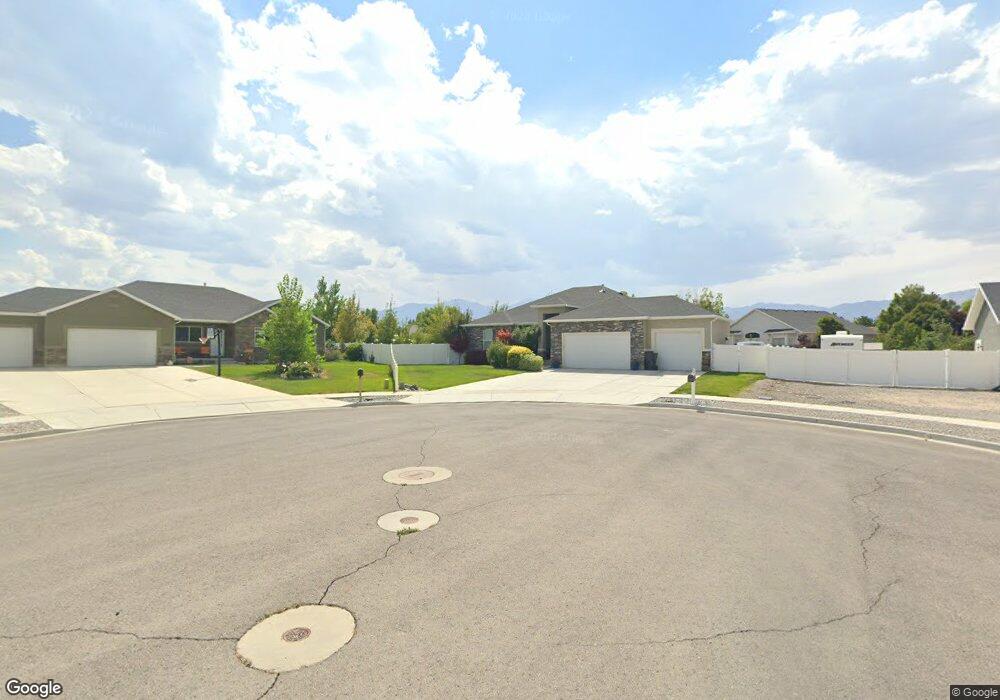406 Zachary Way Grantsville, UT 84029
Estimated Value: $618,000 - $638,951
4
Beds
3
Baths
3,841
Sq Ft
$164/Sq Ft
Est. Value
About This Home
This home is located at 406 Zachary Way, Grantsville, UT 84029 and is currently estimated at $631,238, approximately $164 per square foot. 406 Zachary Way is a home located in Tooele County with nearby schools including Willow Elementary School, Grantsville Junior High School, and Grantsville High School.
Ownership History
Date
Name
Owned For
Owner Type
Purchase Details
Closed on
Feb 9, 2018
Sold by
Compass Point Construction Llc
Bought by
King Ryan and King Erin
Current Estimated Value
Home Financials for this Owner
Home Financials are based on the most recent Mortgage that was taken out on this home.
Original Mortgage
$358,388
Outstanding Balance
$302,603
Interest Rate
3.87%
Mortgage Type
FHA
Estimated Equity
$328,635
Purchase Details
Closed on
Aug 23, 2017
Sold by
Jones Jim and Jones Sabina
Bought by
Compass Point Construction Llc
Home Financials for this Owner
Home Financials are based on the most recent Mortgage that was taken out on this home.
Original Mortgage
$85,500
Interest Rate
4.03%
Mortgage Type
Seller Take Back
Purchase Details
Closed on
Apr 7, 2017
Sold by
Mjc Holdings Llc
Bought by
Jones Jim and Jones Sabina
Create a Home Valuation Report for This Property
The Home Valuation Report is an in-depth analysis detailing your home's value as well as a comparison with similar homes in the area
Home Values in the Area
Average Home Value in this Area
Purchase History
| Date | Buyer | Sale Price | Title Company |
|---|---|---|---|
| King Ryan | -- | Artisan Title | |
| Compass Point Construction Llc | -- | Artisan Title | |
| Jones Jim | -- | Aspen Title |
Source: Public Records
Mortgage History
| Date | Status | Borrower | Loan Amount |
|---|---|---|---|
| Open | King Ryan | $358,388 | |
| Previous Owner | Compass Point Construction Llc | $85,500 |
Source: Public Records
Tax History Compared to Growth
Tax History
| Year | Tax Paid | Tax Assessment Tax Assessment Total Assessment is a certain percentage of the fair market value that is determined by local assessors to be the total taxable value of land and additions on the property. | Land | Improvement |
|---|---|---|---|---|
| 2025 | $3,597 | $322,531 | $66,000 | $256,531 |
| 2024 | $3,597 | $293,662 | $66,000 | $227,662 |
| 2023 | $3,597 | $302,884 | $66,000 | $236,884 |
| 2022 | $3,153 | $290,153 | $85,250 | $204,903 |
| 2021 | $3,058 | $229,498 | $56,375 | $173,123 |
| 2020 | $3,045 | $402,396 | $102,500 | $299,896 |
| 2019 | $2,864 | $369,729 | $60,000 | $309,729 |
| 2018 | $2,223 | $270,365 | $60,000 | $210,365 |
| 2017 | $846 | $60,000 | $60,000 | $0 |
| 2016 | -- | $60,000 | $60,000 | $0 |
Source: Public Records
Map
Nearby Homes
- 903 Poplar Ln
- 374 Davenport Dr
- 426 E Redwood Ln Unit 119
- 427 E Redwood Ln Unit 120
- 1101 Big Tree Dr
- 1129 Apricot Cir
- 1069 Legrand Dr
- 231 E Box Elder Dr
- 1108 Legrand Dr
- 125 S Freedom Way Unit 216
- 386 S Amber Dr Unit 508
- 565 E Otto Ln Unit 421
- 628 E Otto Ln Unit 408
- 538 S Musk Ave
- 565 S Mckay W
- 198 Mountain Meadow Dr
- 539 S Chan Dr
- 344 E Dutton Ct Unit 102
- 384 E Spruce Ln Unit 110
- 643 S Woodruff Way
- 406 Zachary Way Unit 119
- 406 Zachary Way
- 406 Zachary Way Unit 119
- 408 Zachary Way
- 408 Zachary Way Unit 118
- 408 Zachary Way Unit 118
- 945 Poplar Ln
- 938 Zachary Ct Unit 120
- 412 Zachary Way
- 382 Palamino Way
- 933 Poplar Ln
- 418 Zachary Way
- 935 Zachary Ct
- 374 Palamino Way
- 928 Zachary Ct
- 928 Zachary Ct Unit 121
- 928 Zachary Ct
- 928 Zachary Ct Unit 121
- 424 Zachary Way
- 917 Poplar Ln
