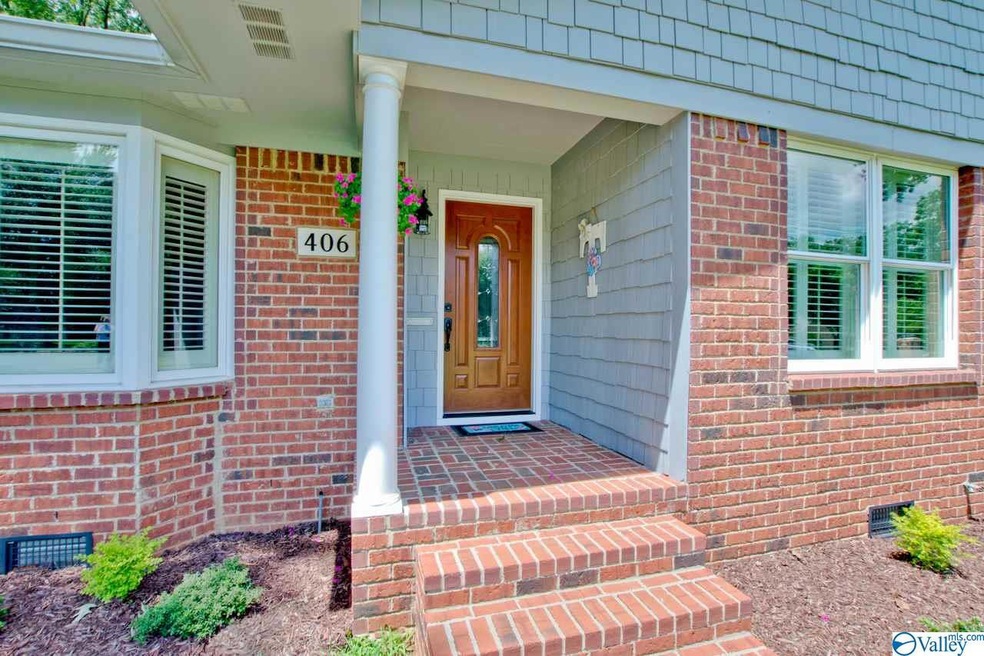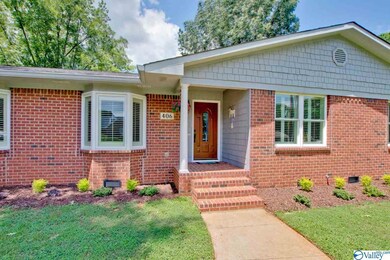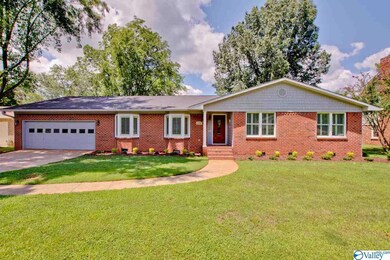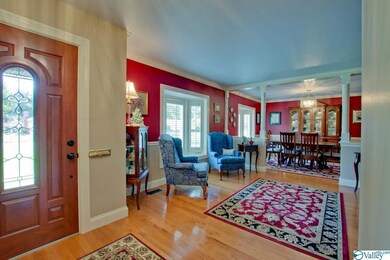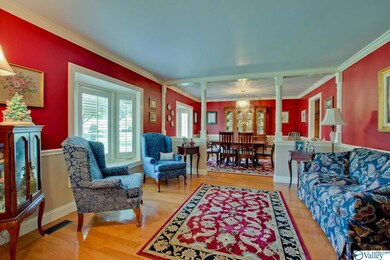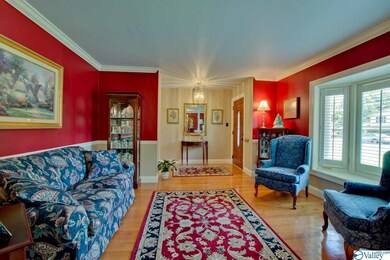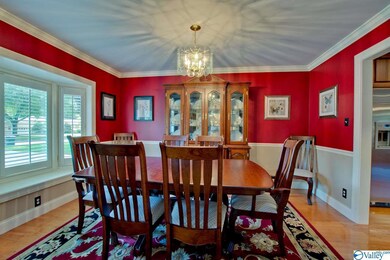
406 Zandale Dr SW Huntsville, AL 35801
Mayfair-Piedmont NeighborhoodHighlights
- Traditional Architecture
- Main Floor Primary Bedroom
- Two cooling system units
- Huntsville High School Rated A
- No HOA
- Multiple Heating Units
About This Home
As of August 2019Immaculate Piedmont brick rancher with fantastic master suite addition. Magnificent updated kitchen has beautiful custom hickory cabinets, granite counters, warm tile back splash, stainless appliances, double silgranit sink, and a massive walk-in pantry. One-of-a-kind master bathroom with cathedral ceilings, tile shower, whirlpool tub, and natural light. New hardwood runs throughout most of the home's living space. New windows from 2010, all featuring plantation shutters. Back living space leads out to wonderful, spacious backyard deck. Double car garage with workshop and backyard with additional detached building.
Home Details
Home Type
- Single Family
Est. Annual Taxes
- $3,093
Year Built
- Built in 1965
Lot Details
- 0.35 Acre Lot
- Lot Dimensions are 110 x 140
Home Design
- Traditional Architecture
Interior Spaces
- 2,902 Sq Ft Home
- Crawl Space
Bedrooms and Bathrooms
- 4 Bedrooms
- Primary Bedroom on Main
Schools
- Huntsville Elementary School
- Huntsville High School
Utilities
- Two cooling system units
- Multiple Heating Units
Community Details
- No Home Owners Association
- Piedmont Subdivision
Listing and Financial Details
- Tax Lot 14
- Assessor Parcel Number 010891701124003055.000
Ownership History
Purchase Details
Home Financials for this Owner
Home Financials are based on the most recent Mortgage that was taken out on this home.Similar Homes in the area
Home Values in the Area
Average Home Value in this Area
Purchase History
| Date | Type | Sale Price | Title Company |
|---|---|---|---|
| Warranty Deed | $415,000 | None Available |
Mortgage History
| Date | Status | Loan Amount | Loan Type |
|---|---|---|---|
| Previous Owner | $268,500 | New Conventional | |
| Previous Owner | $252,000 | New Conventional | |
| Previous Owner | $43,000 | Credit Line Revolving | |
| Previous Owner | $164,000 | New Conventional |
Property History
| Date | Event | Price | Change | Sq Ft Price |
|---|---|---|---|---|
| 08/03/2025 08/03/25 | Price Changed | $689,800 | 0.0% | $238 / Sq Ft |
| 07/29/2025 07/29/25 | Price Changed | $689,900 | -8.0% | $238 / Sq Ft |
| 07/17/2025 07/17/25 | Price Changed | $749,800 | 0.0% | $258 / Sq Ft |
| 07/07/2025 07/07/25 | Price Changed | $749,900 | -3.2% | $258 / Sq Ft |
| 05/30/2025 05/30/25 | Price Changed | $774,900 | 0.0% | $267 / Sq Ft |
| 05/17/2025 05/17/25 | For Sale | $775,000 | +86.7% | $267 / Sq Ft |
| 12/03/2019 12/03/19 | Off Market | $415,000 | -- | -- |
| 08/30/2019 08/30/19 | Sold | $415,000 | 0.0% | $143 / Sq Ft |
| 07/24/2019 07/24/19 | Pending | -- | -- | -- |
| 07/24/2019 07/24/19 | For Sale | $415,000 | -- | $143 / Sq Ft |
Tax History Compared to Growth
Tax History
| Year | Tax Paid | Tax Assessment Tax Assessment Total Assessment is a certain percentage of the fair market value that is determined by local assessors to be the total taxable value of land and additions on the property. | Land | Improvement |
|---|---|---|---|---|
| 2024 | $3,093 | $54,160 | $6,080 | $48,080 |
| 2023 | $3,093 | $53,160 | $5,080 | $48,080 |
| 2022 | $2,778 | $48,720 | $5,080 | $43,640 |
| 2021 | $2,502 | $43,960 | $3,800 | $40,160 |
| 2020 | $1,705 | $30,210 | $3,040 | $27,170 |
| 2019 | $1,531 | $27,210 | $3,040 | $24,170 |
| 2018 | $1,480 | $26,340 | $0 | $0 |
| 2017 | $1,480 | $26,340 | $0 | $0 |
| 2016 | $1,480 | $26,340 | $0 | $0 |
| 2015 | $1,480 | $26,340 | $0 | $0 |
| 2014 | $1,411 | $25,160 | $0 | $0 |
Agents Affiliated with this Home
-

Seller's Agent in 2025
Michael Tincher
Capstone Realty
(256) 656-1004
8 in this area
78 Total Sales
-

Seller's Agent in 2019
Jean Nelson
Averbuch Realty
(256) 508-9434
1 in this area
20 Total Sales
-
S
Buyer's Agent in 2019
Shauna Wesson
RealtySouth
(256) 503-6483
305 Total Sales
Map
Source: ValleyMLS.com
MLS Number: 1124276
APN: 17-01-12-4-003-055.000
- 3318 Ohara Rd SW
- 215 Wingate Ave SW
- 3206 Riley Rd SW
- 3225 Riley Rd SW
- 228 Drake Ave SW
- 202 Wingate Ave SW
- 125 Wingate Ave SW
- 211 Kent Rd SW
- 100 Westchester Ave SW
- 2721 Thornton Cir SW
- 3310 Whitesburg Dr SW
- 102 Robin Ln SE
- 624 Vance Rd SW
- 2618 Whitesburg Dr SW
- 50 Northampton Dr SE
- 2603 Alabama St SW
- 2603 Whitesburg Dr SE
- 2506 Poincianna St SW
- 2609 Woodview Dr SE
- 2412 Penn St SW
