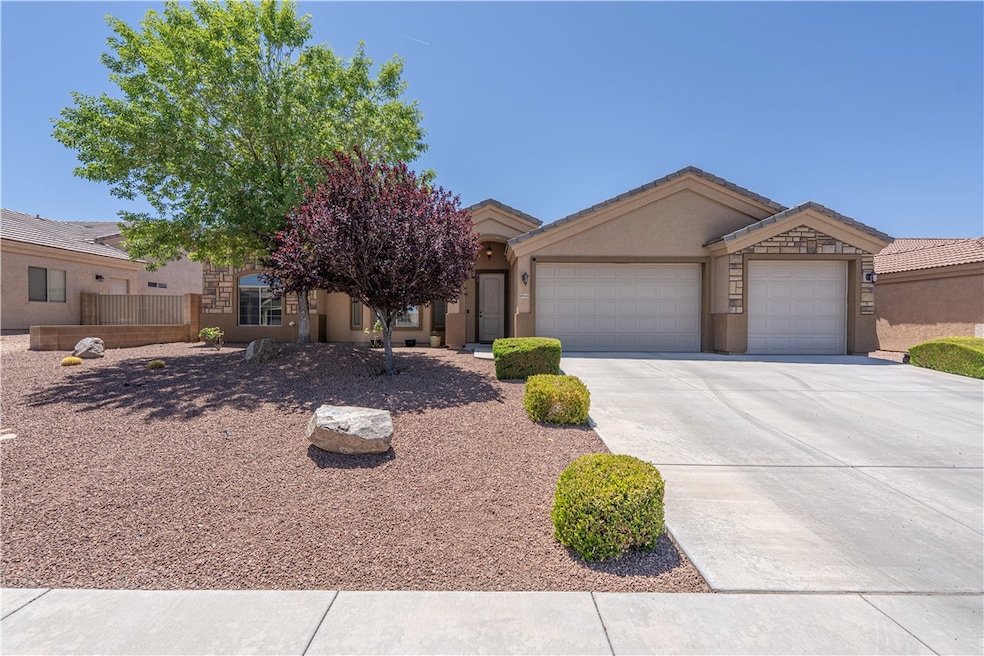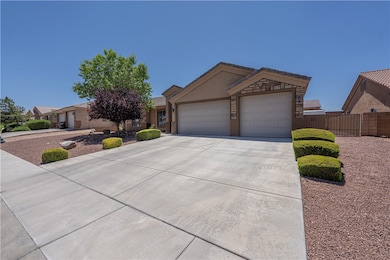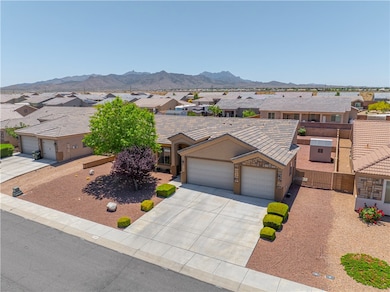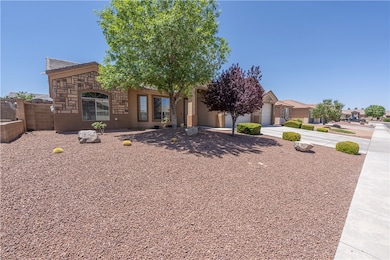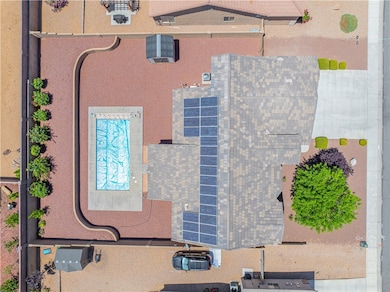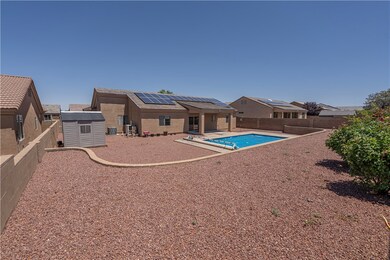
4060 Vitobello Ct Unit 1 Kingman, AZ 86401
Highlights
- Gunite Pool
- Solar Power System
- Mountain View
- RV Access or Parking
- Open Floorplan
- Vaulted Ceiling
About This Home
As of June 2025Welcome to your desert oasis! Nestled on a quiet cul-de-sac in the sought-after Vista Bella community, this stunning 1,798 sq ft home offers privacy, efficiency, and comfortable living. With 3 bedrooms, 2 bathrooms, and a 3-car garage, it's the perfect blend of comfort and convenience. Featuring 3 bedrooms, 2 bathrooms, and a 3-car garage (one deeper bay), this property is designed for modern living. ***The solar is owned & makes the electric bill low. Enjoy Arizona's sunny days in your private heated pool, surrounded by low-maintenance rock landscaping, rose bushes & a covered patio perfect for outdoor relaxation and entertaining. Inside, the open floor plan boasts tile and luxury vinyl tile flooring-enhancing both durability and aesthetic appeal. The modern kitchen includes a breakfast bar island, granite countertops, stainless steel appliances and flows seamlessly into the dining and living areas. The primary suite features walk-in closet & vinyl tile, spacious bathroom with granite countertop dual sinks & a separate jetted tub & shower. Additional highlights include a separate laundry room, RV parking with full hookups, and a storage shed ideal for tools, outdoor gear, or hobbies. Don't miss this move-in ready gem! A must see with owned solar & a private heated pool!
Last Agent to Sell the Property
RE/MAX Preferred Pros. Brokerage Email: helena.baughman@yahoo.com License #BR672614000 Listed on: 05/23/2025

Home Details
Home Type
- Single Family
Est. Annual Taxes
- $1,741
Year Built
- Built in 2010
Lot Details
- Lot Dimensions are 80 x 125
- Cul-De-Sac
- Privacy Fence
- Back Yard Fenced
- Block Wall Fence
- Landscaped
- Zoning described as K- R1-20 Res: Sing Fam 20000sf
Parking
- 3 Car Garage
- Garage Door Opener
- RV Access or Parking
Home Design
- Wood Frame Construction
- Tile Roof
- Stucco
Interior Spaces
- 1,798 Sq Ft Home
- Property has 1 Level
- Open Floorplan
- Vaulted Ceiling
- Ceiling Fan
- Dining Area
- Utility Room
- Mountain Views
Kitchen
- Breakfast Bar
- Electric Oven
- Electric Range
- Microwave
- Dishwasher
- Kitchen Island
- Granite Countertops
- Disposal
Flooring
- Tile
- Vinyl
Bedrooms and Bathrooms
- 3 Bedrooms
- Walk-In Closet
- 2 Full Bathrooms
- Dual Sinks
- Bathtub with Shower
- Separate Shower
Laundry
- Laundry in Utility Room
- Electric Dryer Hookup
Outdoor Features
- Gunite Pool
- Covered Patio or Porch
- Shed
Utilities
- Central Air
- Underground Utilities
- Water Heater
Additional Features
- Low Threshold Shower
- Solar Power System
Community Details
- No Home Owners Association
- Vista Bella Subdivision
Listing and Financial Details
- Legal Lot and Block 26 / 4
Ownership History
Purchase Details
Home Financials for this Owner
Home Financials are based on the most recent Mortgage that was taken out on this home.Purchase Details
Purchase Details
Home Financials for this Owner
Home Financials are based on the most recent Mortgage that was taken out on this home.Purchase Details
Home Financials for this Owner
Home Financials are based on the most recent Mortgage that was taken out on this home.Purchase Details
Home Financials for this Owner
Home Financials are based on the most recent Mortgage that was taken out on this home.Purchase Details
Similar Homes in Kingman, AZ
Home Values in the Area
Average Home Value in this Area
Purchase History
| Date | Type | Sale Price | Title Company |
|---|---|---|---|
| Warranty Deed | $379,000 | Premier Title Agency | |
| Interfamily Deed Transfer | -- | None Available | |
| Warranty Deed | $315,000 | Pioneer Title Agency Inc | |
| Warranty Deed | $229,000 | Stewart Title | |
| Warranty Deed | $204,000 | First American Title Agency | |
| Cash Sale Deed | $48,000 | None Available |
Mortgage History
| Date | Status | Loan Amount | Loan Type |
|---|---|---|---|
| Previous Owner | $229,000 | VA | |
| Previous Owner | $150,000 | New Conventional |
Property History
| Date | Event | Price | Change | Sq Ft Price |
|---|---|---|---|---|
| 06/25/2025 06/25/25 | Sold | $379,000 | 0.0% | $211 / Sq Ft |
| 06/05/2025 06/05/25 | Pending | -- | -- | -- |
| 06/02/2025 06/02/25 | Off Market | $379,000 | -- | -- |
| 05/23/2025 05/23/25 | For Sale | $399,000 | +5.3% | $222 / Sq Ft |
| 05/22/2025 05/22/25 | Off Market | $379,000 | -- | -- |
| 07/13/2020 07/13/20 | Sold | $315,000 | -3.1% | $175 / Sq Ft |
| 06/13/2020 06/13/20 | Pending | -- | -- | -- |
| 05/10/2020 05/10/20 | For Sale | $324,999 | +41.9% | $181 / Sq Ft |
| 04/11/2016 04/11/16 | Sold | $229,000 | -3.6% | $127 / Sq Ft |
| 03/12/2016 03/12/16 | Pending | -- | -- | -- |
| 09/28/2015 09/28/15 | For Sale | $237,500 | -- | $132 / Sq Ft |
Tax History Compared to Growth
Tax History
| Year | Tax Paid | Tax Assessment Tax Assessment Total Assessment is a certain percentage of the fair market value that is determined by local assessors to be the total taxable value of land and additions on the property. | Land | Improvement |
|---|---|---|---|---|
| 2026 | -- | -- | -- | -- |
| 2025 | $1,781 | $32,436 | $0 | $0 |
| 2024 | $1,781 | $33,249 | $0 | $0 |
| 2023 | $1,781 | $29,062 | $0 | $0 |
| 2022 | $1,478 | $23,144 | $0 | $0 |
| 2021 | $1,568 | $23,242 | $0 | $0 |
| 2019 | $1,413 | $21,092 | $0 | $0 |
| 2018 | $1,475 | $20,974 | $0 | $0 |
| 2017 | $1,337 | $19,388 | $0 | $0 |
| 2016 | $1,286 | $18,550 | $0 | $0 |
| 2015 | $1,344 | $17,064 | $0 | $0 |
Agents Affiliated with this Home
-
Mandy Custer
M
Seller's Agent in 2025
Mandy Custer
RE/MAX
(443) 653-9415
44 in this area
120 Total Sales
-
Kristen Davison
K
Buyer's Agent in 2025
Kristen Davison
Realty ONE Group Mountain Desert
(928) 279-7206
37 in this area
50 Total Sales
-
T
Seller's Agent in 2020
The Elite Home Group
Realty ONE Group Mountain Desert
-
Charmayne Keith

Buyer's Agent in 2020
Charmayne Keith
RE/MAX
(928) 897-0419
477 in this area
1,171 Total Sales
-
C
Seller's Agent in 2016
Cathy Ott
Century 21 Highland
-
S
Buyer's Agent in 2016
Sandy Hubka
Realty Executives Kingman
Map
Source: Western Arizona REALTOR® Data Exchange (WARDEX)
MLS Number: 029441
APN: 322-26-055
- 4132 Monte Silvano Ct
- 3866 Heather Ave
- 3854 Heather Ave
- 2940 Mountain Trail Rd
- 3801 Katie Lane Loop
- 3815 Katie Lane Loop
- 2921 Rawhide Dr
- Ocotillo 2374 Plan at Rancho Santa Fe
- Ocotillo 2804 Plan at Rancho Santa Fe
- Joshua 1909 Plan at Rancho Santa Fe
- Desert Rose 1706 Plan at Rancho Santa Fe
- 4234 Cottonwood Springs Ave
- TBD Airway Ave
- 1111 Mohave Dr Unit 4508
- 3716 Richie Dr
- 3656 Wheatland Ave
- 3660 Wheatland Ave
- 3528 Charleston Loop
- 7847 Rawhide Dr
- 3325 Charleston St
