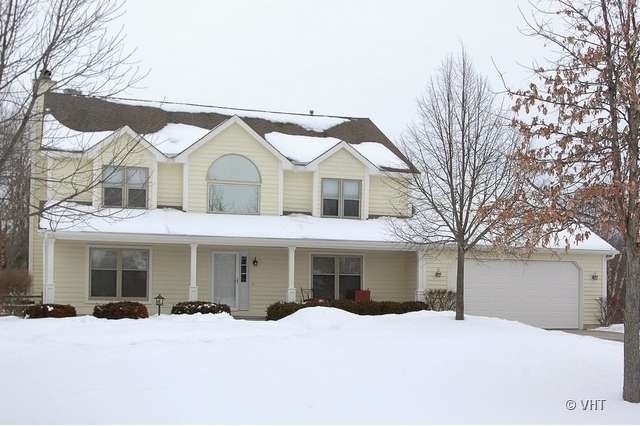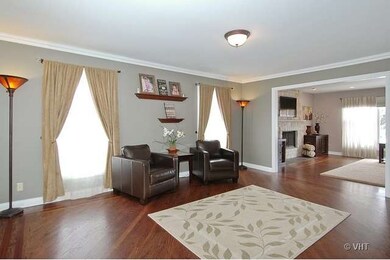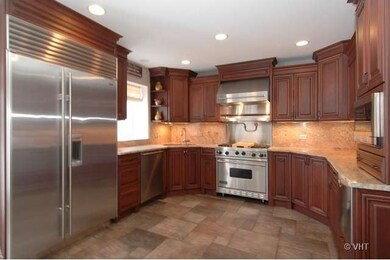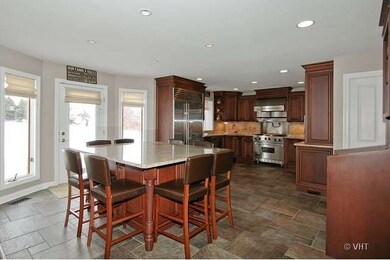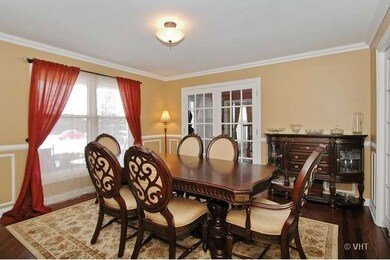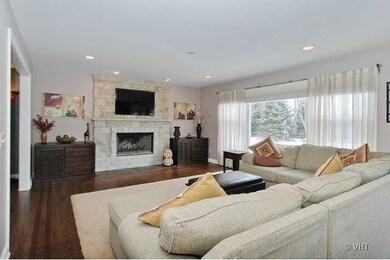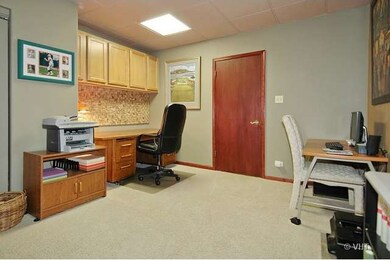
40603 N Terry Ln Antioch, IL 60002
Regency NeighborhoodHighlights
- Landscaped Professionally
- Recreation Room
- Wood Flooring
- Antioch Community High School Rated A-
- Traditional Architecture
- Whirlpool Bathtub
About This Home
As of September 2019SO STUNNING, SO MUCH TO SEE! TOTAL REMODEL TO PURE LUXURY. OPEN FLOOR PLAN. WHICH HAS SENSIBLE, GREAT FLOW! HIGH END KITCHEN FEATURES SUB ZERO VIKING TO START! OPENS TO FAMILY ROOM W/FLAGSTONE FIREPLACE, SO WARM YOU'LL COME TO VISIT & WANT TO STAY! FULL FINISHED AMAZING BASEMENT WILL EXCITE AND COMPLETE THE DREAM W/WET BAR, OFFICE AND BATH. BREATHTAKING YARD, PRISTINE LANDSCAPE W/PAVER PATIO & STONE RETAINING WALL
Last Agent to Sell the Property
Berkshire Hathaway HomeServices Chicago License #475133000 Listed on: 02/18/2014

Last Buyer's Agent
Sherri Rompala
@properties Christie's International Real Estate License #475126946
Home Details
Home Type
- Single Family
Est. Annual Taxes
- $13,056
Year Built
- 1992
Lot Details
- Fenced Yard
- Landscaped Professionally
Parking
- Attached Garage
- Garage Transmitter
- Garage Door Opener
- Parking Included in Price
- Garage Is Owned
Home Design
- Traditional Architecture
- Cedar
Interior Spaces
- Wet Bar
- Wood Burning Fireplace
- Home Office
- Recreation Room
- Wood Flooring
- Laundry on main level
Kitchen
- Breakfast Bar
- Walk-In Pantry
- Oven or Range
- Microwave
- High End Refrigerator
- Dishwasher
- Stainless Steel Appliances
- Kitchen Island
Bedrooms and Bathrooms
- Primary Bathroom is a Full Bathroom
- Whirlpool Bathtub
- Separate Shower
Finished Basement
- Basement Fills Entire Space Under The House
- Finished Basement Bathroom
Outdoor Features
- Patio
- Porch
Utilities
- Forced Air Zoned Heating and Cooling System
- Heating System Uses Gas
- Well
- Private or Community Septic Tank
Listing and Financial Details
- Senior Tax Exemptions
- Senior Freeze Tax Exemptions
Ownership History
Purchase Details
Home Financials for this Owner
Home Financials are based on the most recent Mortgage that was taken out on this home.Purchase Details
Home Financials for this Owner
Home Financials are based on the most recent Mortgage that was taken out on this home.Purchase Details
Home Financials for this Owner
Home Financials are based on the most recent Mortgage that was taken out on this home.Purchase Details
Home Financials for this Owner
Home Financials are based on the most recent Mortgage that was taken out on this home.Purchase Details
Home Financials for this Owner
Home Financials are based on the most recent Mortgage that was taken out on this home.Purchase Details
Home Financials for this Owner
Home Financials are based on the most recent Mortgage that was taken out on this home.Similar Homes in Antioch, IL
Home Values in the Area
Average Home Value in this Area
Purchase History
| Date | Type | Sale Price | Title Company |
|---|---|---|---|
| Warranty Deed | $360,000 | First American Title | |
| Warranty Deed | $362,500 | Fort Dearborn Title | |
| Warranty Deed | $427,500 | First American Title | |
| Interfamily Deed Transfer | -- | -- | |
| Warranty Deed | $239,500 | -- | |
| Warranty Deed | $132,000 | -- |
Mortgage History
| Date | Status | Loan Amount | Loan Type |
|---|---|---|---|
| Open | $31,500 | Credit Line Revolving | |
| Open | $353,479 | FHA | |
| Previous Owner | $354,316 | FHA | |
| Previous Owner | $355,933 | FHA | |
| Previous Owner | $198,000 | New Conventional | |
| Previous Owner | $219,500 | New Conventional | |
| Previous Owner | $66,000 | Credit Line Revolving | |
| Previous Owner | $285,000 | Purchase Money Mortgage | |
| Previous Owner | $195,000 | Credit Line Revolving | |
| Previous Owner | $133,500 | Credit Line Revolving | |
| Previous Owner | $255,500 | Unknown | |
| Previous Owner | $86,000 | Credit Line Revolving | |
| Previous Owner | $70,000 | Credit Line Revolving | |
| Previous Owner | $212,910 | Unknown | |
| Previous Owner | $50,000 | Credit Line Revolving | |
| Previous Owner | $218,000 | Unknown | |
| Previous Owner | $225,700 | Unknown | |
| Previous Owner | $191,600 | No Value Available | |
| Previous Owner | $149,000 | No Value Available | |
| Closed | $35,900 | No Value Available |
Property History
| Date | Event | Price | Change | Sq Ft Price |
|---|---|---|---|---|
| 09/26/2019 09/26/19 | Sold | $360,000 | -1.4% | $90 / Sq Ft |
| 08/20/2019 08/20/19 | Pending | -- | -- | -- |
| 08/01/2019 08/01/19 | Price Changed | $365,000 | -6.2% | $91 / Sq Ft |
| 07/14/2019 07/14/19 | Price Changed | $389,000 | -1.3% | $97 / Sq Ft |
| 05/28/2019 05/28/19 | For Sale | $394,000 | +8.7% | $99 / Sq Ft |
| 04/04/2014 04/04/14 | Sold | $362,500 | -3.3% | $129 / Sq Ft |
| 02/22/2014 02/22/14 | Pending | -- | -- | -- |
| 02/18/2014 02/18/14 | For Sale | $375,000 | -- | $134 / Sq Ft |
Tax History Compared to Growth
Tax History
| Year | Tax Paid | Tax Assessment Tax Assessment Total Assessment is a certain percentage of the fair market value that is determined by local assessors to be the total taxable value of land and additions on the property. | Land | Improvement |
|---|---|---|---|---|
| 2024 | $13,056 | $164,697 | $15,086 | $149,611 |
| 2023 | $12,073 | $147,472 | $13,508 | $133,964 |
| 2022 | $12,073 | $133,059 | $15,895 | $117,164 |
| 2021 | $11,102 | $122,560 | $14,832 | $107,728 |
| 2020 | $10,869 | $119,175 | $14,422 | $104,753 |
| 2019 | $11,129 | $113,967 | $13,792 | $100,175 |
| 2018 | $10,422 | $109,648 | $17,462 | $92,186 |
| 2017 | $10,357 | $104,367 | $16,621 | $87,746 |
| 2016 | $10,075 | $100,721 | $16,040 | $84,681 |
| 2015 | $9,985 | $98,159 | $15,632 | $82,527 |
| 2014 | $10,413 | $105,071 | $16,162 | $88,909 |
| 2012 | $10,360 | $109,751 | $16,162 | $93,589 |
Agents Affiliated with this Home
-
S
Seller's Agent in 2019
Sherri Rompala
@ Properties
-

Buyer's Agent in 2019
Keith Allen
The McDonald Group
(847) 543-0840
55 Total Sales
-

Seller's Agent in 2014
Juli Noll
Berkshire Hathaway HomeServices Chicago
(847) 204-6411
31 Total Sales
Map
Source: Midwest Real Estate Data (MRED)
MLS Number: MRD08539589
APN: 02-19-205-015
- 40575 N Terry Ln
- 40621 N Terry Ln
- 40553 N Trinity Ln
- 21155-21211-21353 W Grass Lake Rd
- 24199 W Beach Grove Rd
- 23865 W Lake Vista Ave
- 40492 N Lambert Dr
- 25047 W Palmer Ct
- 25014 W Nicklaus Way Unit 2
- 40752 N Grand Ave
- 1256 Edgewater Ln
- 1231 Edgewater Ln
- 25319 W Grass Lake Rd
- 40111 N Fox River
- 4.73AC 59 Hwy
- 1007 Inverness Dr
- 24991 W Forest Dr
- 39842 N Long Dr
- 1028 Inverness Dr
- 24860 W Forest Dr
