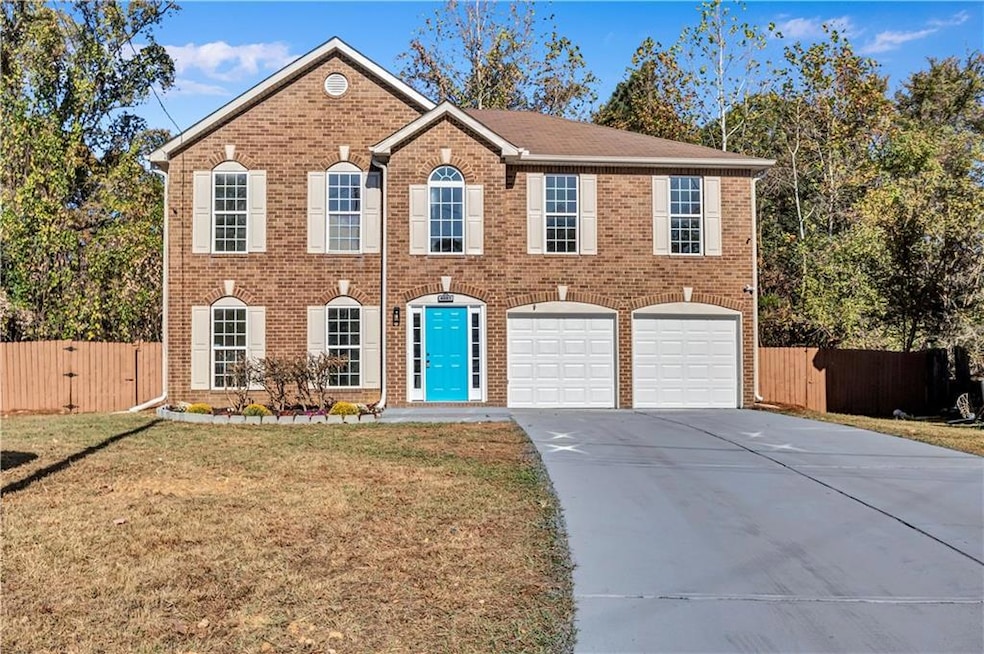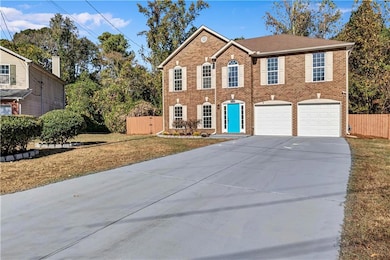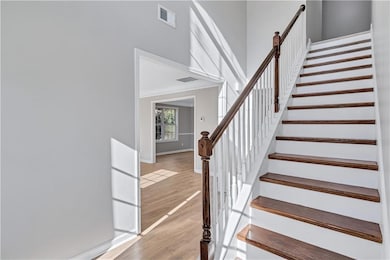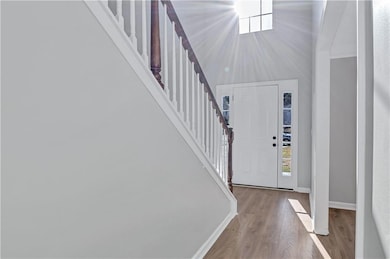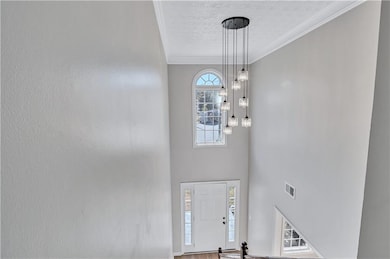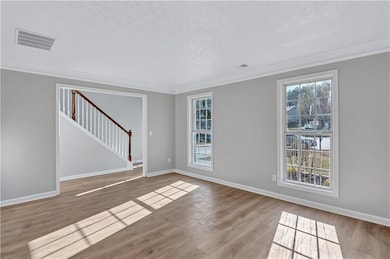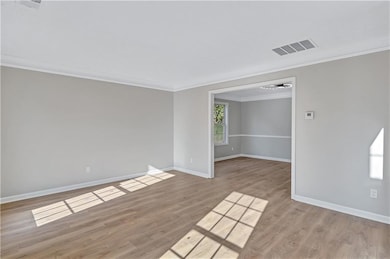4061 Jewell Terrace Conley, GA 30288
Estimated payment $1,884/month
Highlights
- Dining Room Seats More Than Twelve
- Oversized primary bedroom
- Stone Countertops
- Property is near public transit
- Traditional Architecture
- Neighborhood Views
About This Home
Welcome to this stunning 4bed/2.5bath traditional-style home that perfectly blends modern updates with timeless charm. Tucked away on a peaceful cul-de-sac, this home offers plenty of space, style, and comfort just 15 minutes from Downtown Atlanta and minutes to Hartsfield-Jackson Airport. Step inside to find bright, open living spaces with designer lighting, new stainless steel appliances, and a thoughtful floor plan perfect for entertaining or everyday living. The spacious kitchen features new stainless steel appliances, quartz c'tops, a large pantry, beautiful finishes, and plenty of storage. Upstairs, you’ll find an oversized primary suite that feels like a true retreat — complete with a spa-style bath featuring double vanities, a large soaking tub, a gorgeous tiled shower, and a walk-in closet. Secondary bedrooms are generously sized and share a stylishly updated bathroom. Enjoy outdoor living in the partially fenced, private backyard, or relax on the front lawn in this beautifully landscaped setting. The home also offers a 2-car garage with additional driveway parking. A versatile bonus room on the main level can serve as a great room, office, or even be enclosed for a 5th bedroom. Located within walking distance to schools and convenient to shopping, dining, and highways — this home truly has it all!
Home Details
Home Type
- Single Family
Est. Annual Taxes
- $2,387
Year Built
- Built in 2004
Lot Details
- 0.52 Acre Lot
- Cul-De-Sac
- Landscaped
- Back Yard Fenced and Front Yard
Parking
- 2 Car Garage
- Front Facing Garage
- Garage Door Opener
- Driveway Level
Home Design
- Traditional Architecture
- Slab Foundation
- Vinyl Siding
- Brick Front
Interior Spaces
- 2,762 Sq Ft Home
- 2-Story Property
- Ceiling Fan
- Two Story Entrance Foyer
- Family Room
- Living Room with Fireplace
- Dining Room Seats More Than Twelve
- Formal Dining Room
- Tile Flooring
- Neighborhood Views
Kitchen
- Open to Family Room
- Electric Range
- Microwave
- Dishwasher
- Stone Countertops
- White Kitchen Cabinets
- Disposal
Bedrooms and Bathrooms
- 4 Bedrooms
- Oversized primary bedroom
- Walk-In Closet
- Dual Vanity Sinks in Primary Bathroom
- Low Flow Plumbing Fixtures
- Separate Shower in Primary Bathroom
- Soaking Tub
Laundry
- Laundry in Hall
- Laundry on upper level
- Electric Dryer Hookup
Location
- Property is near public transit
- Property is near schools
- Property is near shops
Schools
- Anderson Elementary School
- Forest Park Middle School
- Forest Park High School
Utilities
- Central Air
- Heating System Uses Natural Gas
- Underground Utilities
- Gas Water Heater
- High Speed Internet
- Phone Available
- Cable TV Available
Listing and Financial Details
- Assessor Parcel Number 12242A A005
Community Details
Overview
- Enchanted Forest Subdivision
Recreation
- Trails
Map
Home Values in the Area
Average Home Value in this Area
Tax History
| Year | Tax Paid | Tax Assessment Tax Assessment Total Assessment is a certain percentage of the fair market value that is determined by local assessors to be the total taxable value of land and additions on the property. | Land | Improvement |
|---|---|---|---|---|
| 2024 | $2,387 | $131,000 | $8,800 | $122,200 |
| 2023 | $4,207 | $116,520 | $8,800 | $107,720 |
| 2022 | $1,617 | $92,040 | $8,800 | $83,240 |
| 2021 | $1,295 | $74,480 | $8,800 | $65,680 |
| 2020 | $1,164 | $66,317 | $8,800 | $57,517 |
| 2019 | $1,267 | $69,688 | $7,200 | $62,488 |
| 2018 | $969 | $55,226 | $7,200 | $48,026 |
| 2017 | $992 | $54,173 | $7,200 | $46,973 |
| 2016 | $801 | $45,323 | $7,200 | $38,123 |
| 2015 | $597 | $0 | $0 | $0 |
| 2014 | $1,018 | $34,620 | $7,200 | $27,420 |
Property History
| Date | Event | Price | List to Sale | Price per Sq Ft |
|---|---|---|---|---|
| 10/27/2025 10/27/25 | For Sale | $319,000 | -- | $115 / Sq Ft |
Purchase History
| Date | Type | Sale Price | Title Company |
|---|---|---|---|
| Quit Claim Deed | -- | -- | |
| Warranty Deed | $191,000 | -- | |
| Quit Claim Deed | -- | -- | |
| Quit Claim Deed | -- | -- | |
| Quit Claim Deed | -- | -- | |
| Deed | -- | -- | |
| Deed | -- | -- | |
| Foreclosure Deed | $184,748 | -- | |
| Quit Claim Deed | -- | -- | |
| Deed | $164,500 | -- | |
| Deed | $66,500 | -- |
Mortgage History
| Date | Status | Loan Amount | Loan Type |
|---|---|---|---|
| Previous Owner | $130,726 | FHA | |
| Previous Owner | $163,209 | VA | |
| Previous Owner | $801,100 | No Value Available |
Source: First Multiple Listing Service (FMLS)
MLS Number: 7672221
APN: 12-0242A-00A-005
- 1461 Enchanted Forest Dr
- 1591 Marceau Dr
- 3959 Keystone Place
- 4133 Conley Cir
- 4170 Jewell Terrace
- 1409 Azalea Dr
- 1496 Greenwillow Dr
- 1600 Keystone Dr
- 1625 Conley Rd Unit 235
- 1625 Conley Rd Unit 171
- 1625 Conley Rd Unit 82
- 1625 Conley Rd Unit 43
- 1625 Conley Rd Unit 181
- 1625 Conley Rd Unit 83
- 1521 Valley Green Ct
- 1671 Lamont Ave
- 4346 Edinburgh Way Unit 1
- 1555 Keystone Dr
- 4107 Shining Armor Dr
- 1628 Marceau Dr
- 1475 Greenwillow Dr
- 1480 California Ave
- 4202 Old Rock Cut Rd
- 1678 Bagpipe Place
- 4358 Greenwillow Way
- 1466 Rockcut Rd
- 1521 Conley Way
- 4419 Richard Rd
- 4012 Browne Ct
- 1409 Rock Cut Rd
- 4485 Richard Rd
- 1052 Holly Cir
- 4175 Cottage Ln
- 1122 Elaine Dr
- 1122 Elaine Dr Unit B
- 1122 Elaine Dr Unit ID1261329P
- 3689 Chevington Ct SE
