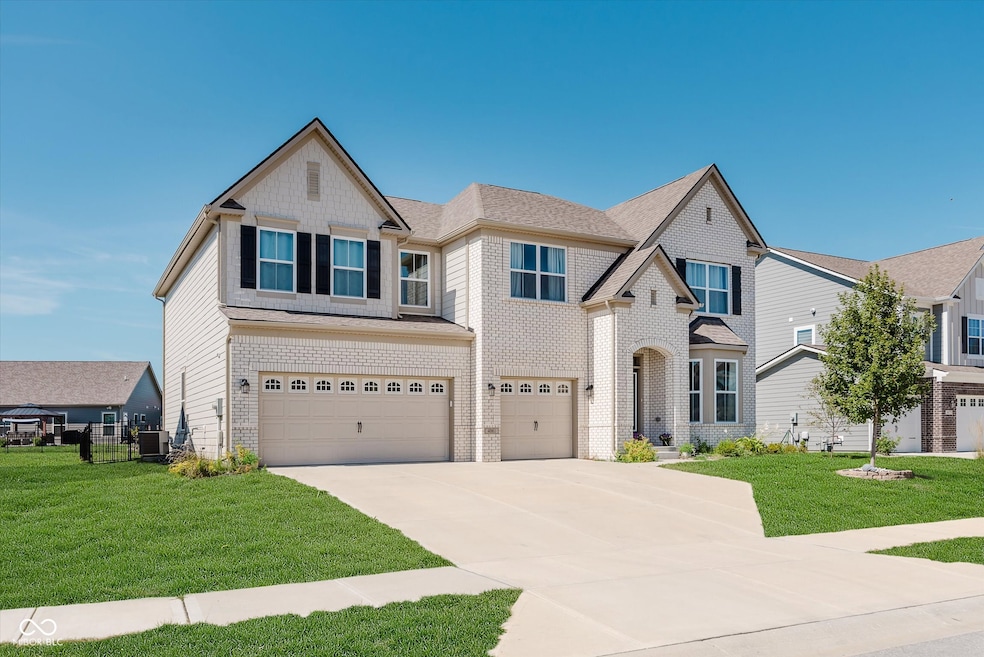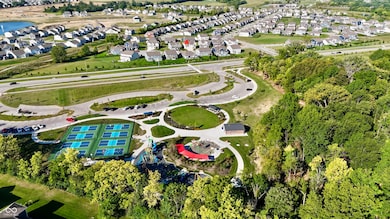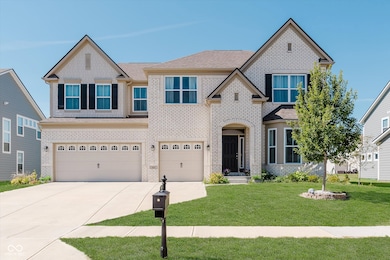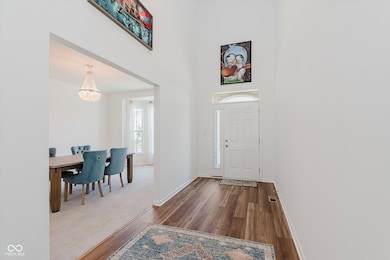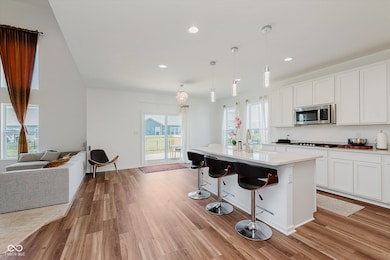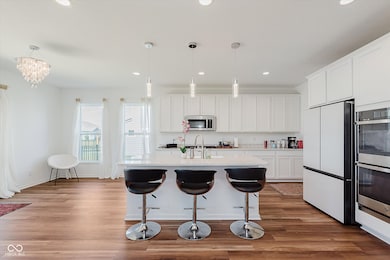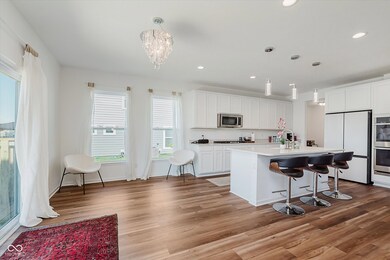4061 Omaha Dr Bargersville, IN 46106
Estimated payment $3,137/month
Highlights
- Double Oven
- 3 Car Attached Garage
- Walk-In Closet
- Maple Grove Elementary School Rated A
- Eat-In Kitchen
- 4-minute walk to Kephart Park
About This Home
Just reduced thousands of dollars below market value to ensure quick sale prior to the Holidays. The updates make this gorgeous two-story brick home located in Saddle Club South even more desirable!!! This home awes with soaring ceilings and incredible light throughout. This open and airy home features 4 spacious bedrooms, all with walk-in closets, 2.5 bathrooms, and an additional office space, providing plenty of room for both work and relaxation. The massive primary bedroom includes attached bathroom with double granite vanity and walk-in shower. The full unfinished daylight basement offers endless possibilities for customization to suit your needs. This home is rounded out with a fully fenced backyard and three car garage, including 7500 volt electric heater. The home's design and abundant natural light create a warm and inviting atmosphere throughout. Owner just installed new flooring and rear deck Don't miss out on the amenities of the neighborhood, including community pool and park, and proximity to Kephart Park and all the restaurants and entertainment Bargersville has to offer!! OPEN HOUSE Sunday, November 9th from 2-4pm!!!
Home Details
Home Type
- Single Family
Est. Annual Taxes
- $4,704
Year Built
- Built in 2022
Lot Details
- 9,670 Sq Ft Lot
HOA Fees
- $53 Monthly HOA Fees
Parking
- 3 Car Attached Garage
Home Design
- Brick Exterior Construction
- Vinyl Siding
- Concrete Perimeter Foundation
Interior Spaces
- 2-Story Property
- Entrance Foyer
- Attic Access Panel
- Laundry on upper level
- Unfinished Basement
Kitchen
- Eat-In Kitchen
- Double Oven
- Gas Cooktop
Flooring
- Carpet
- Vinyl
Bedrooms and Bathrooms
- 4 Bedrooms
- Walk-In Closet
Schools
- Center Grove High School
Utilities
- Forced Air Heating and Cooling System
- Water Heater
Community Details
- Association fees include insurance, maintenance, parkplayground, management, snow removal
- Saddle Club South Subdivision
- The community has rules related to covenants, conditions, and restrictions
Listing and Financial Details
- Tax Lot 26
- Assessor Parcel Number 410434011049000039
Map
Home Values in the Area
Average Home Value in this Area
Tax History
| Year | Tax Paid | Tax Assessment Tax Assessment Total Assessment is a certain percentage of the fair market value that is determined by local assessors to be the total taxable value of land and additions on the property. | Land | Improvement |
|---|---|---|---|---|
| 2025 | $4,748 | $538,200 | $80,000 | $458,200 |
| 2024 | $4,748 | $474,800 | $80,000 | $394,800 |
| 2023 | $4,703 | $470,300 | $80,000 | $390,300 |
| 2022 | $7 | $300 | $300 | $0 |
Property History
| Date | Event | Price | List to Sale | Price per Sq Ft |
|---|---|---|---|---|
| 11/03/2025 11/03/25 | Price Changed | $509,900 | -3.8% | $154 / Sq Ft |
| 08/30/2025 08/30/25 | Price Changed | $529,900 | 0.0% | $160 / Sq Ft |
| 08/30/2025 08/30/25 | For Sale | $529,900 | -1.9% | $160 / Sq Ft |
| 07/11/2025 07/11/25 | Off Market | $539,900 | -- | -- |
| 05/09/2025 05/09/25 | Price Changed | $539,900 | -1.8% | $163 / Sq Ft |
| 02/24/2025 02/24/25 | Price Changed | $549,900 | -2.7% | $166 / Sq Ft |
| 01/27/2025 01/27/25 | Price Changed | $564,900 | -3.4% | $171 / Sq Ft |
| 01/16/2025 01/16/25 | For Sale | $584,900 | -- | $177 / Sq Ft |
Purchase History
| Date | Type | Sale Price | Title Company |
|---|---|---|---|
| Warranty Deed | -- | Transohio Title |
Mortgage History
| Date | Status | Loan Amount | Loan Type |
|---|---|---|---|
| Open | $464,151 | No Value Available |
Source: MIBOR Broker Listing Cooperative®
MLS Number: 22017858
APN: 41-04-34-011-049.000-039
- 4068 Bozeman Way
- 3881 Justify Dr
- 4188 Hayden Valley Dr
- Everly Plan at Sawyer Walk - 40' Smart Series
- 3829 Bozeman Way
- 4050 Dutton Dr
- 4212 Hayden Valley Dr
- 3891 Bozeman Way
- 4204 Omaha Dr
- 4246 Hayden Valley Dr
- 4254 Hayden Valley Dr
- 4274 Ironclad Dr
- 3846 Forbes Rd
- 3636 Hauser Ct
- 4371 Red Pine Dr
- 3737 Pinnacle Dr
- 4345 Pine Bluff Dr
- 3670 Andean Dr
- 3628 Hauser Ct
- 3692 Dutton Dr
- 3575 Pinnacle Dr
- 50 Overlook Dr
- 83 N Wagon Rd
- 3170 Hartshire Dr S
- 1374 Saguaro Way
- 5934 Redwood Way
- 4878 Oakleigh Pkwy
- 1490 St Clare Way
- 1680 Grove Crossing Blvd
- 2345 Thorium Dr
- 3037 Golfview Dr
- 3234 Hurst St
- 3347 Hemlock St
- 861 Southern Pines Dr
- 2135 Woodfield Dr
- 2926 Limber Pine Dr
- 3360 Yorkshire Dr
- 1336 Turkington Ct
- 2621 Grand Fir Dr
- 1195 Count Turf Ct
