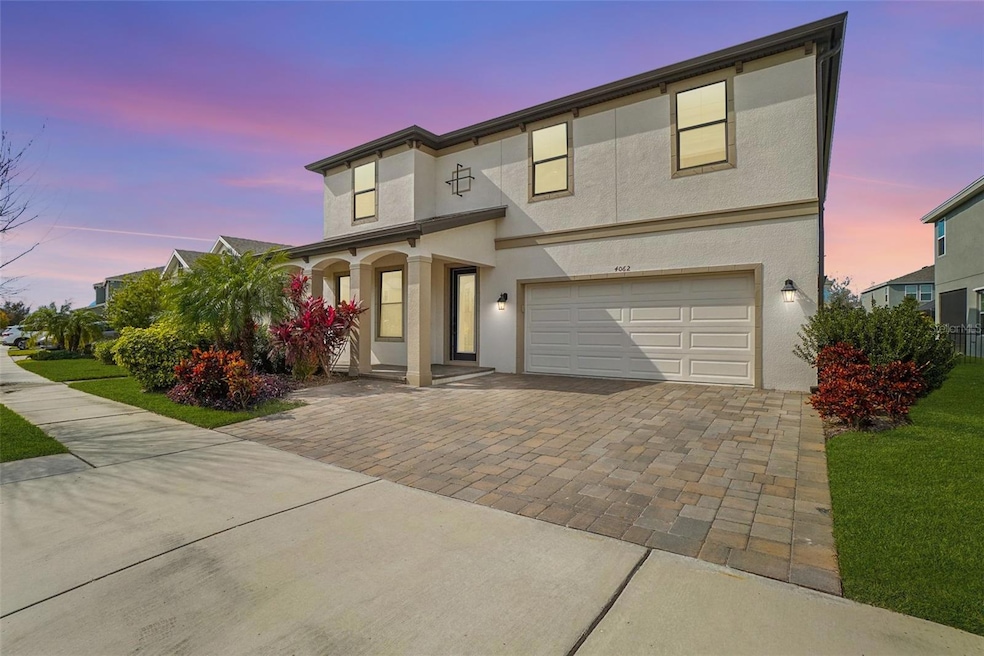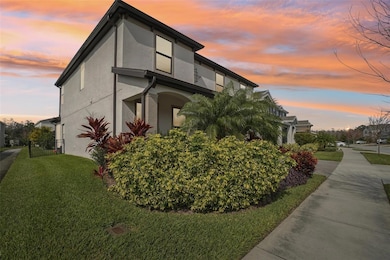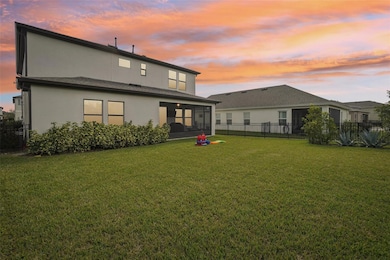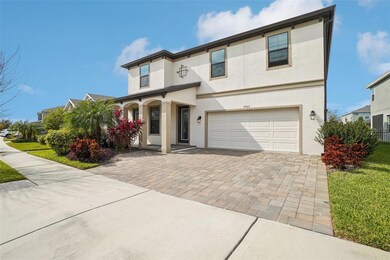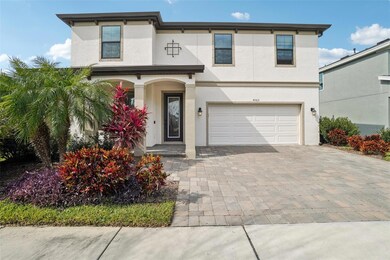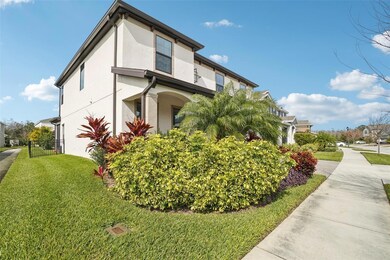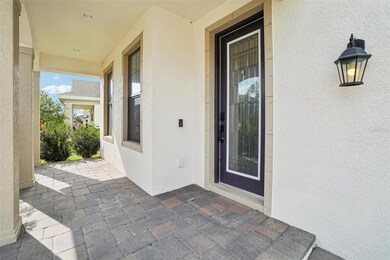
4062 Cadence Loop Land O Lakes, FL 34638
Bexley NeighborhoodEstimated payment $4,366/month
Highlights
- Fitness Center
- Open Floorplan
- Loft
- Sunlake High School Rated A-
- Clubhouse
- Solid Surface Countertops
About This Home
Situated in the heart of the sought-after Bexley community, 4062 Cadence Loop in Land O’ Lakes, Florida, embodies modern elegance and comfort. Built in 2021, this residence offers a harmonious blend of contemporary design and thoughtful functionality. As you approach, a welcoming front porch invites you to step inside, where an open-concept layout seamlessly connects the living, dining, and kitchen areas, creating an ideal space for both intimate gatherings and lively entertaining. The kitchen, a culinary enthusiast’s dream, boasts sleek countertops, stainless steel appliances, and ample cabinetry, ensuring both style and practicality. Large windows throughout the home bathe each room in natural light, highlighting the quality finishes and meticulous attention to detail. The spacious bedrooms provide serene retreats, while the master suite features a spa-like en-suite bathroom, offering a perfect sanctuary at the end of the day. Main floor bedroom can be used as an office or den. Outside, the backyard presents a canvas for your outdoor aspirations, whether it’s creating a lush garden oasis or setting up a cozy patio for alfresco dining. Living in Bexley means access to a plethora of amenities, from scenic trails and parks to community events, fostering a vibrant and connected neighborhood atmosphere. At 4062 Cadence Loop, experience a lifestyle where modern luxury meets community charm, offering not just a home, but a place to create lasting memories.
Listing Agent
EXP REALTY LLC Brokerage Phone: 888-883-8509 License #3486229 Listed on: 01/30/2025

Home Details
Home Type
- Single Family
Est. Annual Taxes
- $8,627
Year Built
- Built in 2021
Lot Details
- 7,358 Sq Ft Lot
- Southeast Facing Home
- Property is zoned MPUD
HOA Fees
- $58 Monthly HOA Fees
Parking
- 2 Car Attached Garage
Home Design
- Bi-Level Home
- Slab Foundation
- Wood Frame Construction
- Shingle Roof
- Block Exterior
- Stucco
Interior Spaces
- 2,731 Sq Ft Home
- Open Floorplan
- Ceiling Fan
- Sliding Doors
- Entrance Foyer
- Family Room Off Kitchen
- Living Room
- Dining Room
- Home Office
- Loft
- Hurricane or Storm Shutters
Kitchen
- Microwave
- Solid Surface Countertops
Flooring
- Carpet
- Tile
Bedrooms and Bathrooms
- 5 Bedrooms
- Primary Bedroom Upstairs
- Closet Cabinetry
- Walk-In Closet
Laundry
- Laundry Room
- Dryer
- Washer
Eco-Friendly Details
- Reclaimed Water Irrigation System
Outdoor Features
- Exterior Lighting
- Rain Gutters
Schools
- Bexley Elementary School
- Charles S. Rushe Middle School
- Sunlake High School
Utilities
- Central Heating and Cooling System
- Thermostat
- Natural Gas Connected
- Cable TV Available
Listing and Financial Details
- Visit Down Payment Resource Website
- Legal Lot and Block 15 / 58
- Assessor Parcel Number 18-26-17-002.0-058.00-015.0
- $2,198 per year additional tax assessments
Community Details
Overview
- Rizzetta & Company Association, Phone Number (813) 994-1001
- Bexley South Ph 3B Prcl 4 Subdivision
Amenities
- Restaurant
- Clubhouse
Recreation
- Recreation Facilities
- Shuffleboard Court
- Community Playground
- Fitness Center
- Community Pool
- Park
- Dog Park
- Trails
Map
Home Values in the Area
Average Home Value in this Area
Property History
| Date | Event | Price | Change | Sq Ft Price |
|---|---|---|---|---|
| 08/21/2023 08/21/23 | Sold | $640,000 | 0.0% | $234 / Sq Ft |
| 07/29/2023 07/29/23 | Pending | -- | -- | -- |
| 07/27/2023 07/27/23 | For Sale | $640,000 | +63.2% | $234 / Sq Ft |
| 02/25/2021 02/25/21 | Sold | $392,112 | 0.0% | $144 / Sq Ft |
| 01/29/2021 01/29/21 | Pending | -- | -- | -- |
| 01/29/2021 01/29/21 | For Sale | $392,112 | -- | $144 / Sq Ft |
Similar Homes in the area
Source: Stellar MLS
MLS Number: TB8343437
- 4077 Cadence Loop
- 4528 Ballantrae Blvd
- 4016 Cadence Loop
- 4345 Cadence Loop
- 4607 Ballantrae Blvd
- 4633 Ballantrae Blvd
- 4027 Duke Firth St
- 17802 Everlong Dr
- 4608 Emprise Way
- 4183 Ballantrae Blvd
- 17805 Everlong Dr
- 17805 Aprile Dr
- 17714 Everlong Dr
- 17737 Everlong Dr
- 17905 MacHair Ln
- 4195 Welling Terrace
- 17537 Brighton Lake Rd
- 4224 Crayford Ct
- 4438 Tubular Run
- 4465 Tubular Run
- 17970 Fenders Way
- 17596 Terrazzo Way
- 17904 Moon Rise Pass
- 3838 Duke Firth St
- 4669 Bexley Village Dr
- 3733 Beneraid St
- 3604 Beneraid St
- 3450 Tarbolton Way
- 17539 Balmaha Dr
- 17253 Amber Aspen Way
- 17527 Balmaha Dr
- 17229 Amber Aspen Way Unit 92
- 17402 Garden Heath Ct
- 18398 Aylesbury Ln
- 3323 Whitley Bay Ct
- 3551 Gerrads Cross Ct Unit G
- 18888 Babcock Blvd
- 3552 Fyfield Ct
- 3211 Shady Lily Ln
- 3245 Helmel Ct
