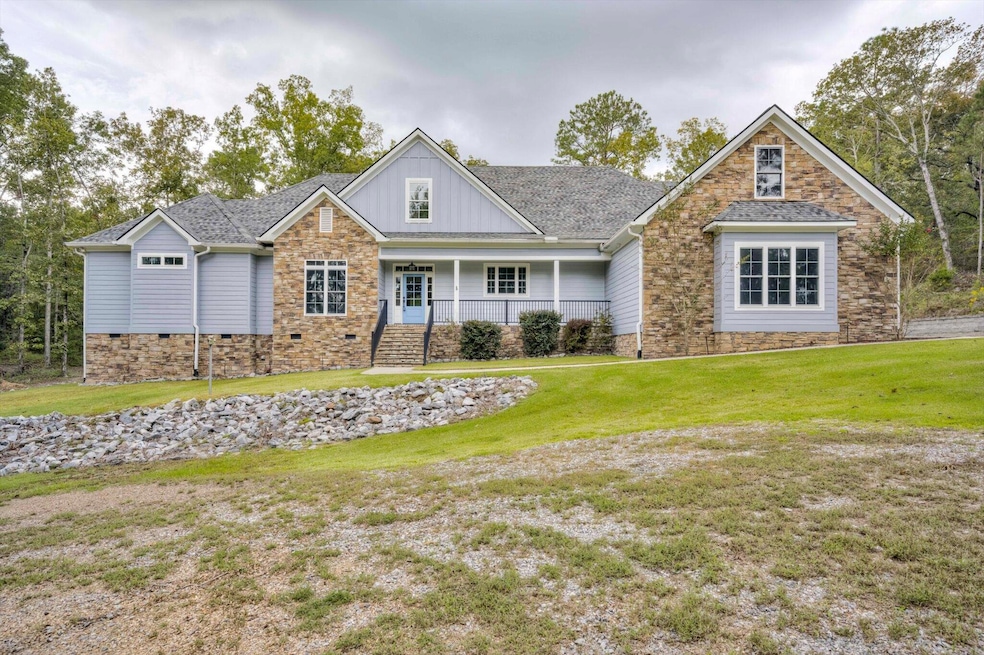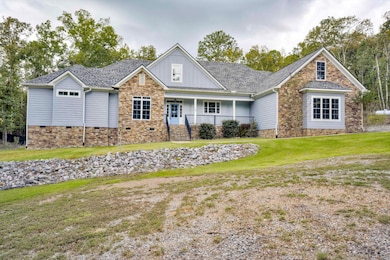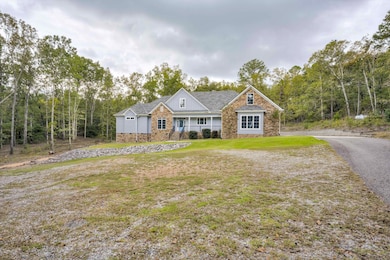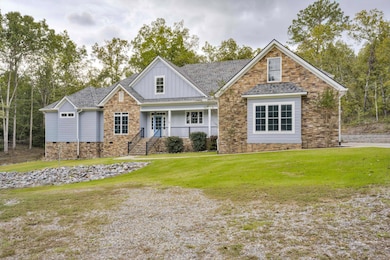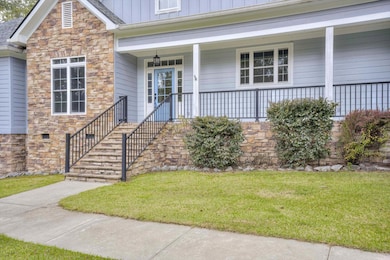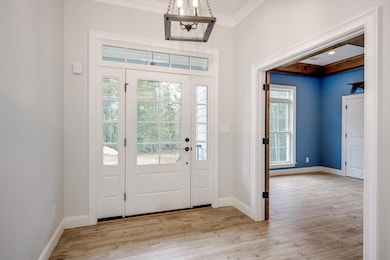4062 Horsham Trail Dearing, GA 30808
Estimated payment $3,866/month
Highlights
- In Ground Pool
- Ranch Style House
- Home Office
- Secluded Lot
- No HOA
- Cul-De-Sac
About This Home
Astonishing custom-built home on a serene 5.95-acre wooded lot, offering true privacy and a whisper-quiet interior thanks to spray-foam insulation. Thoughtful craftsmanship throughout: handmade maple cabinetry, quartz countertops, a top-of-the-line kitchen with a gas cooktop, and an oversized pantry. Relax and entertain around solar-heated the in-ground Gunite saltwater pool, or on one of two covered patios which overlook a fenced-in back yard. One patio is fully screened and fitted with power sun shades. Inside, you'll find ceramic tile with a wood grain look in the common areas. A large dedicated office features a beautifully stained coffered ceiling, and the owner's suite includes two separate closets and a barn door leading to the ensuite bath featuring an oversized marble/tile shower and split double vanities. Practical upgrades include a 7.5 kW solar array (paid off), high-speed internet, a tankless water heater, a three-car garage with a large walk-out attic storage above, plus a sealed crawl space: ground vapor barrier + dedicated dehumidifier.
Home Details
Home Type
- Single Family
Est. Annual Taxes
- $5,293
Year Built
- Built in 2019 | Remodeled
Lot Details
- 5.95 Acre Lot
- Lot Dimensions are 942 x 1162 x 400 x 140
- Cul-De-Sac
- Fenced
- Secluded Lot
Parking
- 3 Car Garage
- Parking Pad
Home Design
- Ranch Style House
- Composition Roof
- Stone Siding
- HardiePlank Type
Interior Spaces
- 3,072 Sq Ft Home
- Gas Log Fireplace
- Living Room with Fireplace
- Dining Room
- Home Office
- Crawl Space
- Attic Floors
Kitchen
- Gas Range
- Built-In Microwave
- Dishwasher
- Utility Sink
Flooring
- Carpet
- Ceramic Tile
Bedrooms and Bathrooms
- 4 Bedrooms
- Walk-In Closet
Laundry
- Laundry Room
- Dryer
- Washer
Pool
- In Ground Pool
- Gunite Pool
Schools
- Dearing Elementary School
- Thomson Middle School
- Thomson High School
Utilities
- Central Air
- Heat Pump System
- Heating System Uses Propane
- Tankless Water Heater
- Septic Tank
Community Details
- No Home Owners Association
- Deerfield Subdivision
Listing and Financial Details
- Assessor Parcel Number 0073a027
Map
Home Values in the Area
Average Home Value in this Area
Tax History
| Year | Tax Paid | Tax Assessment Tax Assessment Total Assessment is a certain percentage of the fair market value that is determined by local assessors to be the total taxable value of land and additions on the property. | Land | Improvement |
|---|---|---|---|---|
| 2024 | $5,763 | $227,241 | $21,420 | $205,821 |
| 2023 | $5,551 | $217,403 | $20,230 | $197,173 |
| 2022 | $2,462 | $188,534 | $20,230 | $168,304 |
| 2021 | $4,085 | $147,065 | $20,230 | $126,835 |
| 2020 | $3,829 | $132,810 | $20,230 | $112,580 |
| 2019 | $612 | $20,230 | $20,230 | $0 |
| 2018 | $662 | $20,230 | $20,230 | $0 |
| 2017 | $641 | $20,230 | $20,230 | $0 |
| 2016 | $621 | $20,230 | $20,230 | $0 |
| 2015 | $572 | $20,230 | $20,230 | $0 |
| 2014 | $573 | $20,230 | $20,230 | $0 |
| 2013 | -- | $20,230 | $20,230 | $0 |
Property History
| Date | Event | Price | List to Sale | Price per Sq Ft | Prior Sale |
|---|---|---|---|---|---|
| 11/18/2025 11/18/25 | Price Changed | $649,999 | -1.5% | $212 / Sq Ft | |
| 10/17/2025 10/17/25 | For Sale | $660,000 | +5.6% | $215 / Sq Ft | |
| 11/27/2023 11/27/23 | Sold | $624,900 | 0.0% | $203 / Sq Ft | View Prior Sale |
| 09/24/2023 09/24/23 | Pending | -- | -- | -- | |
| 09/20/2023 09/20/23 | For Sale | $624,900 | +21.3% | $203 / Sq Ft | |
| 11/19/2021 11/19/21 | Sold | $515,000 | 0.0% | $168 / Sq Ft | View Prior Sale |
| 10/01/2021 10/01/21 | Off Market | $515,000 | -- | -- | |
| 09/29/2021 09/29/21 | Pending | -- | -- | -- | |
| 09/24/2021 09/24/21 | For Sale | $500,000 | -- | $163 / Sq Ft |
Purchase History
| Date | Type | Sale Price | Title Company |
|---|---|---|---|
| Warranty Deed | $624,900 | -- | |
| Quit Claim Deed | -- | -- | |
| Warranty Deed | $515,000 | -- | |
| Limited Warranty Deed | $60,000 | -- | |
| Deed | -- | -- |
Mortgage History
| Date | Status | Loan Amount | Loan Type |
|---|---|---|---|
| Previous Owner | $515,000 | VA |
Source: REALTORS® of Greater Augusta
MLS Number: 548336
APN: 0073A 00000 027 000
- 0 Adams Chapel Rd
- 3946 Radford Gay Rd
- 290 Neals Mill Rd
- 122 First St
- 259 S Main St
- 0 Whitaker Rd Unit 540660
- 2786 Tudor Rd
- 833 Sweet Grass Cir
- 832 Sweet Grass Cir
- 854 Sweet Grass Cir
- 830 Sweet Grass Cir
- 227 Pebble Ln
- 864 Sweet Grass Cir
- 4099 Randall Hunt Rd
- 868 Sweet Grass Cir
- 814 Sweet Grass Cir
- 872 Sweet Grass Cir
- 812 Sweet Grass Cir
- 806 Sweet Grass Cir
- 4327 Iron Hill Rd
- 3551 Mccorkle Rd
- 322 N Hicks St
- 415 Amesbury Dr
- 349 Norwich Dr
- 119 Oliver Hardy Ct
- 112 Oliver Hardy Ct
- 6195 Old Union Rd
- 4105 Whitehouse St
- 627 Garland Trail
- 3025 Bannack Ln
- 2342 Laurens St
- 110 Stratford Ln
- 3262 Alexandria Dr
- 642 Forrest Clary Dr
- 150 Caroleton Dr
- 422 Sebastian Dr
- 439 Sebastian Dr
- 514 Sebastian Dr
- 456 Bussey Ave
- 479 Sebastian Dr
