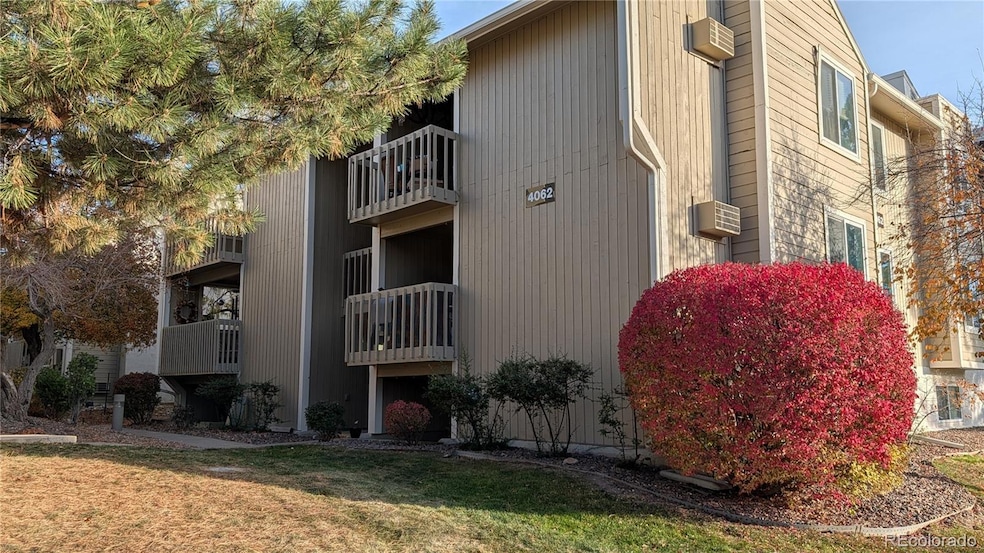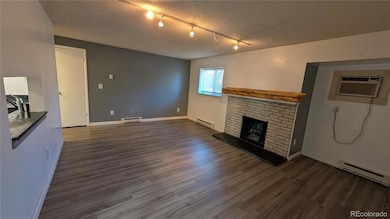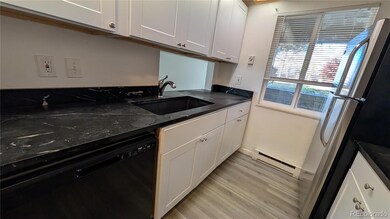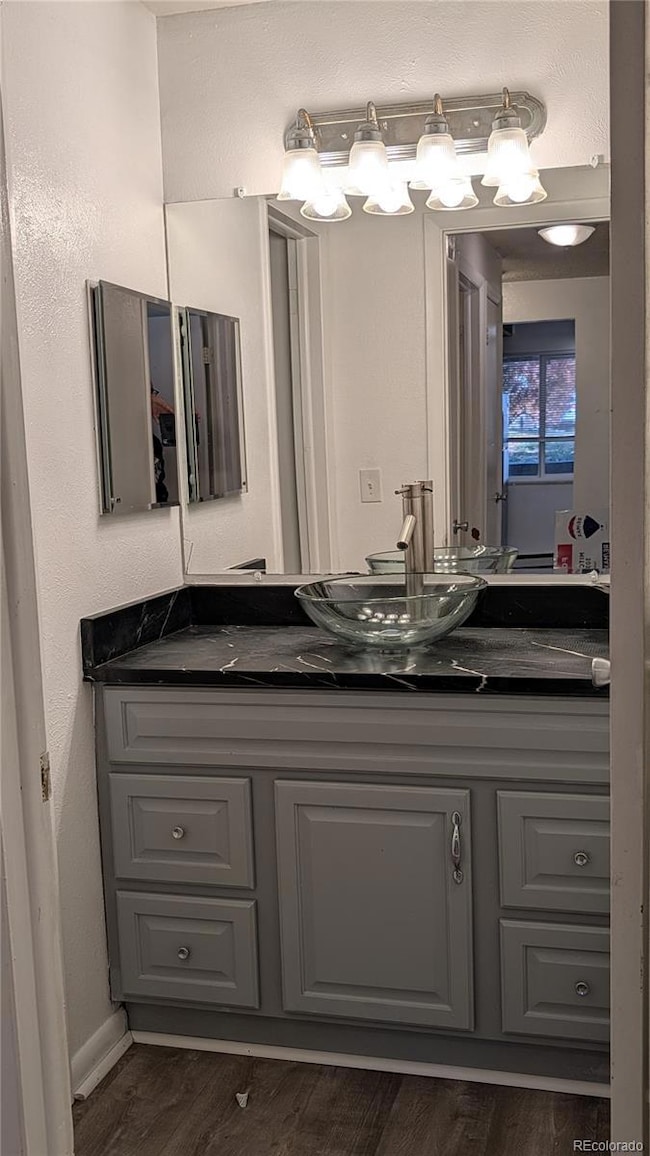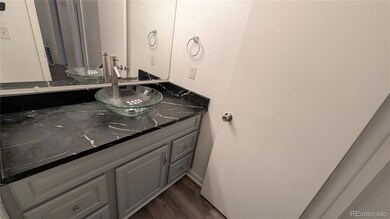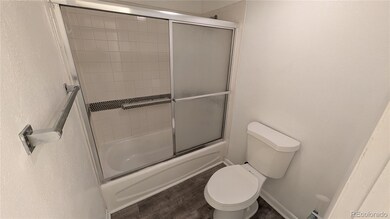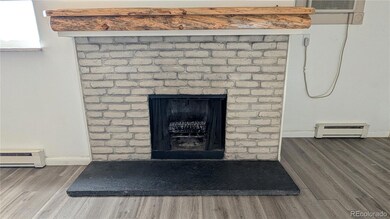4062 S Atchison Way Unit 101 Aurora, CO 80014
Meadow Hills NeighborhoodEstimated payment $1,417/month
Highlights
- Primary Bedroom Suite
- End Unit
- Covered Patio or Porch
- Contemporary Architecture
- Community Spa
- Double Pane Windows
About This Home
Welcome to this beautifully updated 1-bedroom, 1-bathroom condo that’s truly move-in ready! Fresh interior paint and stylish new flooring plus new bedroom carpet, create a bright, modern living space perfect for both relaxing and entertaining. The spacious primary bedroom provides comfort and privacy, while the in-unit laundry room adds everyday convenience. This ground-floor home offers plenty of open parking and a low-maintenance lifestyle in a quiet, well-kept community. Ideal for first-time buyers, downsizers, or investors, it’s located in the award-winning Cherry Creek School District with quick access to major commuter routes. Just minutes to restaurants, shopping, grocery stores, fitness centers, and entertainment options. Outdoor lovers will appreciate nearby Cherry Creek State park practically across the street with, trails for biking and swimming! Don’t miss this affordable opportunity to own in one of Aurora’s most desirable neighborhoods—schedule your private showing today!
Listing Agent
RE/MAX Professionals Brokerage Email: isellhomes@gmail.com,303-618-8818 License #40001896 Listed on: 11/19/2025

Property Details
Home Type
- Condominium
Est. Annual Taxes
- $1,285
Year Built
- Built in 1980 | Remodeled
Lot Details
- End Unit
- No Units Located Below
- Two or More Common Walls
HOA Fees
- $310 Monthly HOA Fees
Parking
- 2 Parking Spaces
Home Design
- Contemporary Architecture
- Entry on the 1st floor
- Frame Construction
- Composition Roof
- Wood Siding
Interior Spaces
- 734 Sq Ft Home
- 1-Story Property
- Wood Burning Fireplace
- Double Pane Windows
- Family Room
- Dining Room
Kitchen
- Oven
- Range
- Microwave
- Dishwasher
- Disposal
Flooring
- Carpet
- Vinyl
Bedrooms and Bathrooms
- 1 Main Level Bedroom
- Primary Bedroom Suite
- 1 Full Bathroom
Laundry
- Laundry closet
- Dryer
- Washer
Home Security
Schools
- Polton Elementary School
- Prairie Middle School
- Overland High School
Utilities
- Mini Split Air Conditioners
- Baseboard Heating
- Gas Water Heater
- Cable TV Available
Additional Features
- Smoke Free Home
- Covered Patio or Porch
- Ground Level
Listing and Financial Details
- Assessor Parcel Number 031670128
Community Details
Overview
- Association fees include insurance, irrigation, ground maintenance, maintenance structure, sewer, snow removal, trash, water
- Pier Point Village 4 Association, Phone Number (303) 369-1800
- Low-Rise Condominium
- Pier Point Village 4 Condos Community
- Pier Point Village Subdivision
Recreation
- Community Spa
Security
- Carbon Monoxide Detectors
- Fire and Smoke Detector
Map
Home Values in the Area
Average Home Value in this Area
Tax History
| Year | Tax Paid | Tax Assessment Tax Assessment Total Assessment is a certain percentage of the fair market value that is determined by local assessors to be the total taxable value of land and additions on the property. | Land | Improvement |
|---|---|---|---|---|
| 2024 | $1,165 | $12,931 | -- | -- |
| 2023 | $1,165 | $12,931 | $0 | $0 |
| 2022 | $1,147 | $11,801 | $0 | $0 |
| 2021 | $1,161 | $11,801 | $0 | $0 |
| 2020 | $1,068 | $11,054 | $0 | $0 |
| 2019 | $1,045 | $11,054 | $0 | $0 |
| 2018 | $878 | $8,417 | $0 | $0 |
| 2017 | $862 | $8,417 | $0 | $0 |
| 2016 | $744 | $6,599 | $0 | $0 |
| 2015 | $723 | $6,599 | $0 | $0 |
| 2014 | -- | $2,961 | $0 | $0 |
| 2013 | -- | $3,140 | $0 | $0 |
Property History
| Date | Event | Price | List to Sale | Price per Sq Ft |
|---|---|---|---|---|
| 11/19/2025 11/19/25 | For Sale | $189,900 | -- | $259 / Sq Ft |
Purchase History
| Date | Type | Sale Price | Title Company |
|---|---|---|---|
| Quit Claim Deed | -- | None Listed On Document | |
| Quit Claim Deed | -- | None Listed On Document | |
| Warranty Deed | $68,000 | None Available | |
| Special Warranty Deed | $45,000 | None Available | |
| Special Warranty Deed | -- | None Available | |
| Warranty Deed | $76,000 | Title America | |
| Deed | -- | -- | |
| Deed | -- | -- | |
| Deed | -- | -- |
Mortgage History
| Date | Status | Loan Amount | Loan Type |
|---|---|---|---|
| Previous Owner | $66,768 | FHA | |
| Previous Owner | $74,214 | FHA |
Source: REcolorado®
MLS Number: 5059350
APN: 2073-06-3-23-013
- 4070 S Atchison Way Unit 101
- 4074 S Atchison Way Unit 101
- 4068 S Atchison Way Unit 202
- 4068 S Atchison Way Unit 101
- 4066 S Atchison Way Unit 102
- 4066 S Atchison Way Unit 101
- 4066 S Atchison Way Unit 301
- 4052 S Abilene Cir Unit C
- 4046 S Abilene Cir Unit B
- 4076 S Carson St Unit H
- 13950 E Oxford Place Unit A210
- 13950 E Oxford Place Unit B206
- 13950 E Oxford Place Unit B204
- 4034 S Atchison Way
- 4064 S Carson St Unit 101
- 3825 S Atchison Way
- 4015 S Dillon Way Unit 102
- 3952 S Carson St Unit 103
- 3807 S Atchison Way
- 13942 E Princeton Place Unit C
- 4044 S Carson St Unit F
- 4271 S Blackhawk Cir Unit 2C
- 4260 S Cimarron Way
- 14532 E Radcliff Dr
- 14192 E Radcliff Cir
- 4538 S Atchison Way
- 14012 E Tufts Dr
- 14110 E Temple Dr Unit X01
- 14120 E Temple Dr Unit Y06
- 14808 E Tufts Ave
- 3530 S Fairplay Way
- 3440 S Eagle St Unit 201
- 4404 S Hannibal Way
- 15805 E Oxford Ave
- 3976 S Jasper Ct
- 4943 S Carson St
- 3696 S Jasper St
- 4174 S Kalispell St
- 4262 S Laredo Way
- 14801 E Penwood Place Unit C
