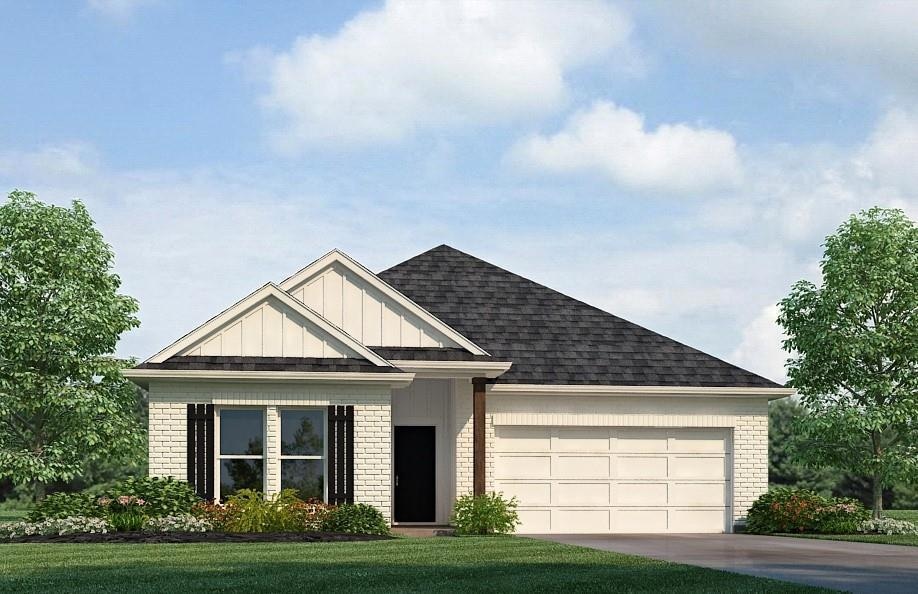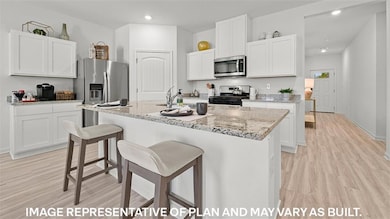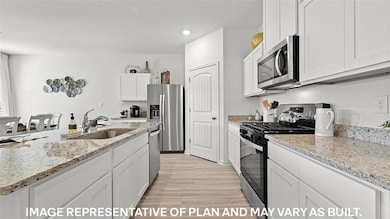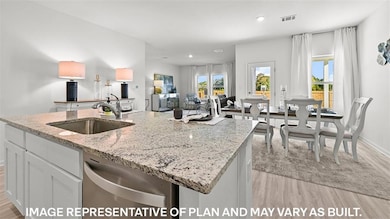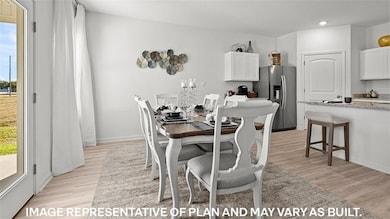40625 Cara Mae St Slidell, LA 70461
Estimated payment $1,794/month
Highlights
- New Construction
- Traditional Architecture
- Covered Patio or Porch
- Cypress Cove Elementary School Rated A-
- Stone Countertops
- Stainless Steel Appliances
About This Home
Get all the space you need in our Cameron floorplan, one of our one-story floorplans featured in Bonterra, a new home community in Slidell, Louisiana. With 3 exteriors to choose from, the Cameron is sure to impress. Inside this 4-bedroom, 2-bathroom home, you’ll find square feet of enjoyable living. Once you walk into this home, you’ll see two bedrooms along with the guest bedroom. Walking down the foyer, you’ll see another bedroom down a short hallway, that houses the HVAC system and the linen closet on the other side. You’ll then reach the open-concept living space, starting with the kitchen. The kitchen offers shaker-style cabinets, gooseneck pulldown faucets in the kitchens. The chef in your family will also enjoy the stainless-steel Whirlpool appliances, stove, microwave hood, dishwasher, single basin undermount sink. and 3 cm granite throughout. The kitchen also houses a large corner pantry, and the separate laundry room is located on the other side, creating easy access to everything. The dining room is adjacent to the kitchen, and the living room is situated nearby. This smart layout ensures that anyone in either space can always be part of the action, regardless of their location. Each bedroom is equipped with cozy carpeting and a convenient closet. Whether you need a space for entertainment, storage, hosting guests, relaxation, or fitness activities, you can count on feeling comfortable and content. The primary bedroom is in the rear of the home and has its own en suite. The primary bathroom features a double vanity with a tub/shower combo, large walk-in closet, separate linen closet, and a separate water closet.
Get in touch with us today!
Listing Agent
D.R.Horton Realty of Louisiana License #NOM:995715330 Listed on: 11/06/2025

Home Details
Home Type
- Single Family
Year Built
- Built in 2025 | New Construction
Lot Details
- 6,011 Sq Ft Lot
- Lot Dimensions are 50 x 120
HOA Fees
- $42 Monthly HOA Fees
Parking
- 2 Car Garage
Home Design
- Traditional Architecture
- Brick Exterior Construction
- Slab Foundation
- Shingle Roof
- Vinyl Siding
Interior Spaces
- 1,825 Sq Ft Home
- 1-Story Property
Kitchen
- Oven or Range
- Microwave
- Dishwasher
- Stainless Steel Appliances
- ENERGY STAR Qualified Appliances
- Stone Countertops
- Disposal
Bedrooms and Bathrooms
- 4 Bedrooms
- 2 Full Bathrooms
Laundry
- Laundry Room
- Washer and Dryer Hookup
Home Security
- Smart Home
- Fire and Smoke Detector
Outdoor Features
- Covered Patio or Porch
Schools
- Alton Elementary School
- Little Oak Middle School
- Northshore High School
Utilities
- SEER Rated 16+ Air Conditioning Units
- Central Heating and Cooling System
- ENERGY STAR Qualified Water Heater
- Internet Available
Community Details
- Bonterra Association
- Built by D.R. Horton Inc. Gulf Coast
- Bonterra Subdivision
- Mandatory home owners association
Listing and Financial Details
- Assessor Parcel Number Bulk Assessment
Map
Home Values in the Area
Average Home Value in this Area
Property History
| Date | Event | Price | List to Sale | Price per Sq Ft |
|---|---|---|---|---|
| 11/06/2025 11/06/25 | For Sale | $279,900 | -- | $153 / Sq Ft |
Source: Gulf South Real Estate Information Network
MLS Number: 2529952
- 804 Lake Vermillion Ct
- 116 Cardiff Ct
- 701 N Pearl Dr
- 300 N Military Rd
- 129 Lake D Este Dr
- 158 Woodruff Dr
- 4137 St Peter St
- 4430 Canal St
- 110 Lake Village Blvd
- 4291 Poplar Dr
- 317 Steele Rd
- 720 Wood Duck Ln
- 102 Everest Dr
- 2132 Gause Blvd E Unit 22
- 508 Tanglewood Dr
- 3400 Pelican Pointe Dr
- 345 Autumn Lakes Rd
- 102 S Jayson Dr
- 109 Silverwood Dr
- 614 Bellingrath Ln
