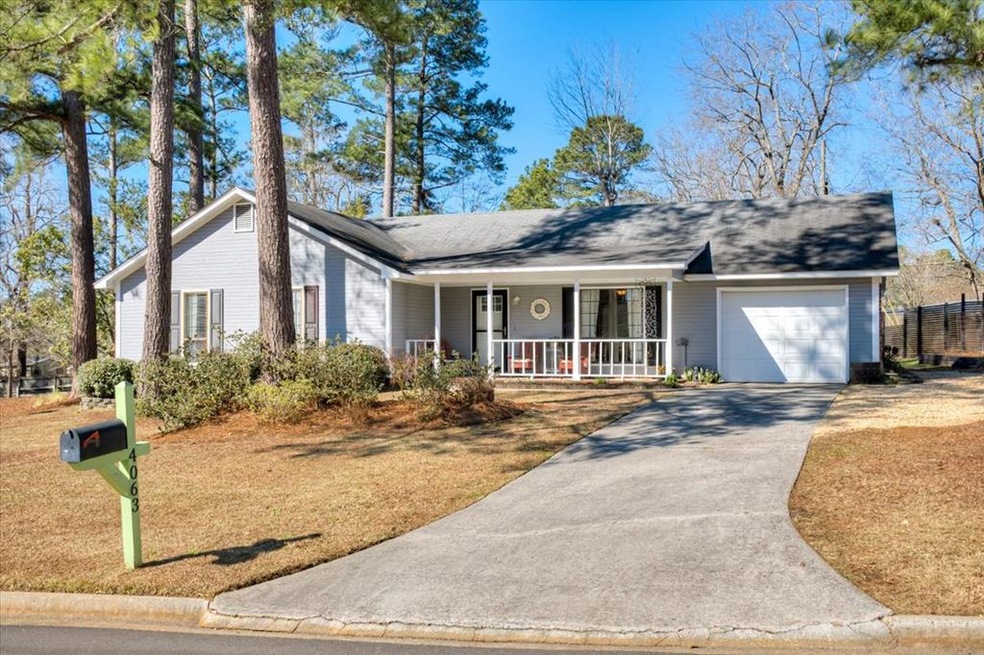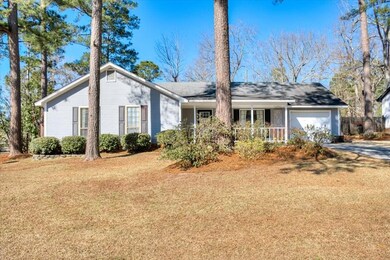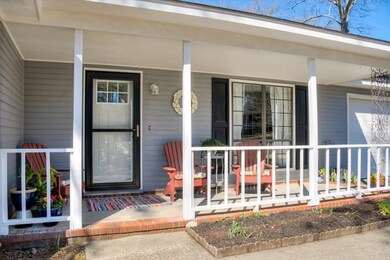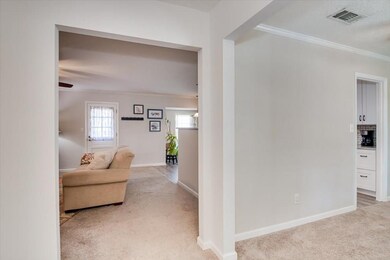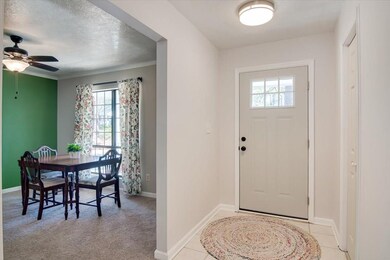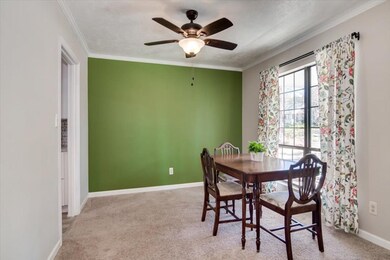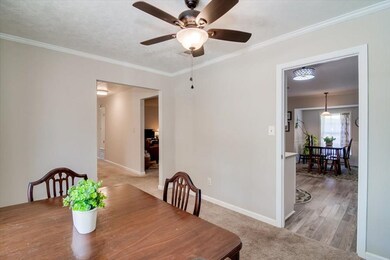
4063 Danielle Dr Augusta, GA 30907
Highlights
- Deck
- Newly Painted Property
- Great Room with Fireplace
- Blue Ridge Elementary School Rated A
- Ranch Style House
- No HOA
About This Home
As of March 2022You will fall in love with this absolutely adorable open concept 3 bed 2 bath home located in the much sought after Columbia County school district of Lakeside. Home has brick on 3 sides and wood siding on the front of home. Enjoy the rocking chair front porch because there will be very little traffic on this cul-de-sac. Kitchen has been totally remodeled and sports higher end stainless appliances, pull out drawers, and quartz counter top. Great room is spacious and boasts a shiplap wall over fireplace. Bedrooms are roomy. HVAC -2019, water heater is brand new, most rooms are freshly painted. Abundant shelving is located in garage. Pride in home ownership is evident. Layout of home makes it feel much larger. Located off the new Riverwatch extension close to everything!
Last Agent to Sell the Property
Sharon Arguello
Better Homes & Gardens Executive Partners License #331549 Listed on: 02/10/2022
Home Details
Home Type
- Single Family
Est. Annual Taxes
- $1,610
Year Built
- Built in 1980 | Remodeled
Lot Details
- 0.3 Acre Lot
- Lot Dimensions are 140 x 130
- Cul-De-Sac
- Landscaped
Parking
- 1 Car Attached Garage
Home Design
- Ranch Style House
- Newly Painted Property
- Brick Exterior Construction
- Slab Foundation
- Composition Roof
- Wood Siding
Interior Spaces
- 1,622 Sq Ft Home
- Ceiling Fan
- Brick Fireplace
- Entrance Foyer
- Great Room with Fireplace
- Family Room
- Living Room
- Breakfast Room
- Dining Room
- Fire and Smoke Detector
Kitchen
- Eat-In Kitchen
- Electric Range
- Dishwasher
- Disposal
Flooring
- Carpet
- Ceramic Tile
Bedrooms and Bathrooms
- 3 Bedrooms
- Walk-In Closet
- 2 Full Bathrooms
Laundry
- Laundry Room
- Dryer
- Washer
Attic
- Attic Floors
- Scuttle Attic Hole
Outdoor Features
- Deck
- Patio
- Front Porch
Schools
- Blue Ridge Elementary School
- Lakeside Middle School
- Lakeside High School
Utilities
- Forced Air Heating and Cooling System
- Heating System Uses Natural Gas
- Cable TV Available
Community Details
- No Home Owners Association
- Cedar Point Subdivision
Listing and Financial Details
- Assessor Parcel Number 077F020
Ownership History
Purchase Details
Home Financials for this Owner
Home Financials are based on the most recent Mortgage that was taken out on this home.Purchase Details
Home Financials for this Owner
Home Financials are based on the most recent Mortgage that was taken out on this home.Purchase Details
Home Financials for this Owner
Home Financials are based on the most recent Mortgage that was taken out on this home.Purchase Details
Home Financials for this Owner
Home Financials are based on the most recent Mortgage that was taken out on this home.Similar Homes in the area
Home Values in the Area
Average Home Value in this Area
Purchase History
| Date | Type | Sale Price | Title Company |
|---|---|---|---|
| Warranty Deed | $233,000 | -- | |
| Warranty Deed | $157,900 | -- | |
| Warranty Deed | $137,000 | -- | |
| Warranty Deed | $120,000 | -- |
Mortgage History
| Date | Status | Loan Amount | Loan Type |
|---|---|---|---|
| Previous Owner | $97,900 | New Conventional | |
| Previous Owner | $132,205 | No Value Available | |
| Previous Owner | $120,012 | FHA | |
| Previous Owner | $131,036 | No Value Available | |
| Previous Owner | $96,000 | No Value Available |
Property History
| Date | Event | Price | Change | Sq Ft Price |
|---|---|---|---|---|
| 03/17/2022 03/17/22 | Off Market | $233,000 | -- | -- |
| 03/14/2022 03/14/22 | Sold | $233,000 | +8.4% | $144 / Sq Ft |
| 02/12/2022 02/12/22 | Pending | -- | -- | -- |
| 02/10/2022 02/10/22 | For Sale | $215,000 | +36.2% | $133 / Sq Ft |
| 04/18/2018 04/18/18 | Sold | $157,900 | 0.0% | $97 / Sq Ft |
| 03/15/2018 03/15/18 | Pending | -- | -- | -- |
| 03/13/2018 03/13/18 | For Sale | $157,900 | +15.3% | $97 / Sq Ft |
| 11/18/2016 11/18/16 | Sold | $137,000 | -2.1% | $84 / Sq Ft |
| 10/19/2016 10/19/16 | Pending | -- | -- | -- |
| 09/13/2016 09/13/16 | For Sale | $139,900 | -- | $86 / Sq Ft |
Tax History Compared to Growth
Tax History
| Year | Tax Paid | Tax Assessment Tax Assessment Total Assessment is a certain percentage of the fair market value that is determined by local assessors to be the total taxable value of land and additions on the property. | Land | Improvement |
|---|---|---|---|---|
| 2024 | $1,879 | $72,847 | $17,504 | $55,343 |
| 2023 | $1,879 | $71,858 | $15,104 | $56,754 |
| 2022 | $1,674 | $64,098 | $14,004 | $50,094 |
| 2021 | $1,610 | $59,001 | $13,304 | $45,697 |
| 2020 | $1,580 | $56,731 | $13,304 | $43,427 |
| 2019 | $1,520 | $54,536 | $10,504 | $44,032 |
| 2018 | $1,584 | $54,744 | $10,504 | $44,240 |
| 2017 | $1,549 | $53,297 | $9,404 | $43,893 |
| 2016 | $1,438 | $51,154 | $9,180 | $41,974 |
| 2015 | $1,421 | $50,445 | $9,480 | $40,965 |
| 2014 | $1,407 | $49,304 | $9,480 | $39,824 |
Agents Affiliated with this Home
-
S
Seller's Agent in 2022
Sharon Arguello
Better Homes & Gardens Executive Partners
-
Caleb Willing

Buyer's Agent in 2022
Caleb Willing
Better Homes & Gardens Executive Partners
(706) 825-5086
22 in this area
333 Total Sales
-
Carlos Thibodeaux
C
Buyer Co-Listing Agent in 2022
Carlos Thibodeaux
Better Homes & Gardens Executive Partners
(706) 495-7343
3 in this area
48 Total Sales
-
Judy Hutcheson

Seller's Agent in 2018
Judy Hutcheson
Meybohm
(706) 524-6922
3 in this area
33 Total Sales
-
T
Seller's Agent in 2016
Teresa Moxley-kitchens
Berkshire Hathaway HomeServices Beazley Realtors
Map
Source: REALTORS® of Greater Augusta
MLS Number: 480989
APN: 077F020
- 4070 Riverwatch Pkwy
- 3904 Loblolly Trail
- 4106 Mansfield Place
- 3736 Winchester Trail
- 4150 Arlington Rd
- 336 Padrick St
- 246 Anneswood Rd
- 4157 Arlington Rd
- 368 Sumac Trail
- 358 Sumac Trail
- 359 Sumac Trail
- 155 Canton Park Ave
- 3720 Cactus Trail
- 333 Sumac Trail
- 3777 Pine Ridge Run
- 313 Sumac Trail
- 233 Anneswood Rd
- 304 Cedar Rock Meadows
- 316 1/2 Mears St
- 5558 Connor Dr
