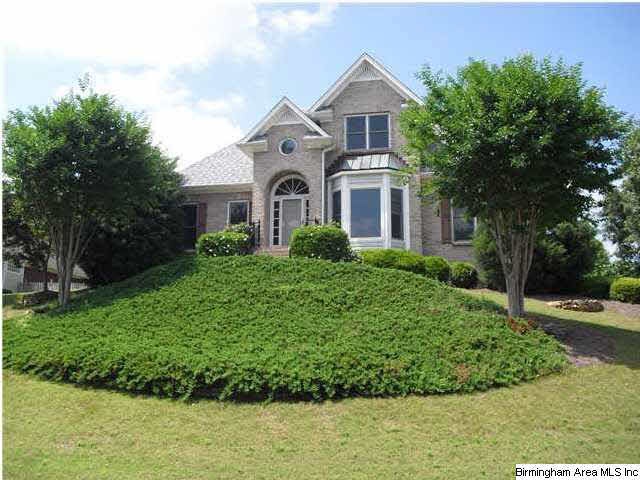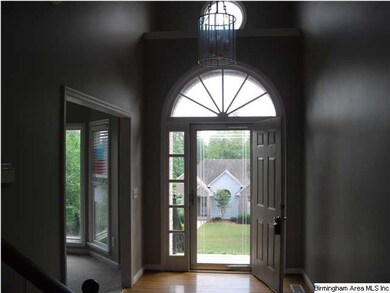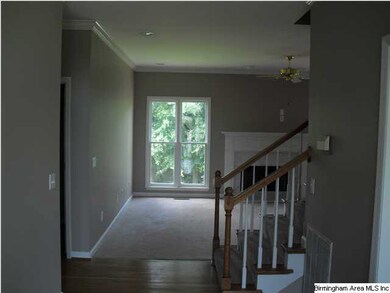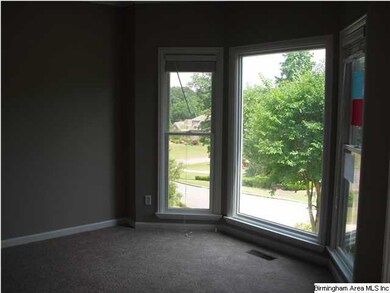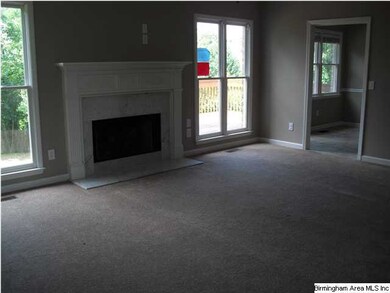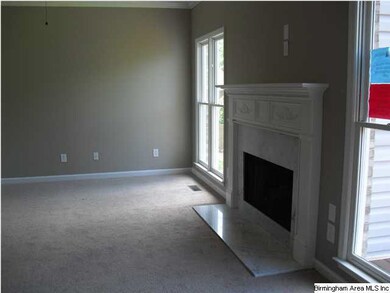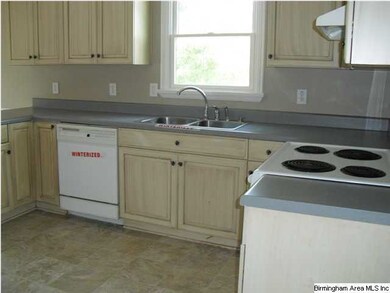
4064 Bent River Ln Birmingham, AL 35216
Highlights
- Deck
- Double Shower
- Main Floor Primary Bedroom
- Oak Mountain Elementary School Rated A
- Wood Flooring
- Attic
About This Home
As of March 2019This is a great price for this four bedroom, three and one half bath home with new carpet and paint that's in a wonderful quiet neighborhood. Enter this home in the open main level foyer with oak hardwood flooring. There is formal dining room with large bay window and large den with gas log marble surround fireplace, eat-in style kitchen, laundry room, half bath and master bedroom suite. The master bath features a double sink tumbled marble vainity and HUGE master shower with double shower heads and rain faucet. On the second level are three bedrooms, a shared full bath with a tub shower combination and walk-in attice space. Off of the kitchen is a good sized open deck and huge fully fenced backyard. The lower level has a large finished den/playroom with a large full bath, and two car basement garage. This home is subject to Right of Redemption.
Last Agent to Sell the Property
Dave Allen
Advanced Realty License #000065512 Listed on: 05/02/2012
Home Details
Home Type
- Single Family
Est. Annual Taxes
- $3,810
Year Built
- 1997
Lot Details
- Fenced Yard
- Interior Lot
- Few Trees
HOA Fees
- $15 Monthly HOA Fees
Parking
- 2 Car Garage
- Basement Garage
- Side Facing Garage
- Driveway
Home Design
- Vinyl Siding
Interior Spaces
- 1.5-Story Property
- Smooth Ceilings
- Ceiling Fan
- Marble Fireplace
- Gas Fireplace
- Double Pane Windows
- Window Treatments
- Bay Window
- Insulated Doors
- Dining Room
- Den with Fireplace
- Storm Doors
- Attic
Kitchen
- Breakfast Bar
- Electric Oven
- Stove
- Dishwasher
- Laminate Countertops
Flooring
- Wood
- Carpet
- Tile
Bedrooms and Bathrooms
- 4 Bedrooms
- Primary Bedroom on Main
- Walk-In Closet
- Bathtub and Shower Combination in Primary Bathroom
- Double Shower
- Linen Closet In Bathroom
Laundry
- Laundry Room
- Laundry on main level
- Washer and Electric Dryer Hookup
Finished Basement
- Basement Fills Entire Space Under The House
- Recreation or Family Area in Basement
Outdoor Features
- Deck
- Porch
Utilities
- Two cooling system units
- Forced Air Heating and Cooling System
- Electric Water Heater
- Septic Tank
Listing and Financial Details
- Assessor Parcel Number 10-4-17-0-005-017.000
Ownership History
Purchase Details
Home Financials for this Owner
Home Financials are based on the most recent Mortgage that was taken out on this home.Purchase Details
Home Financials for this Owner
Home Financials are based on the most recent Mortgage that was taken out on this home.Purchase Details
Purchase Details
Home Financials for this Owner
Home Financials are based on the most recent Mortgage that was taken out on this home.Similar Homes in the area
Home Values in the Area
Average Home Value in this Area
Purchase History
| Date | Type | Sale Price | Title Company |
|---|---|---|---|
| Warranty Deed | $322,900 | None Available | |
| Warranty Deed | $218,900 | Servicelink | |
| Foreclosure Deed | $236,964 | None Available | |
| Warranty Deed | $260,000 | -- |
Mortgage History
| Date | Status | Loan Amount | Loan Type |
|---|---|---|---|
| Open | $258,320 | New Conventional | |
| Previous Owner | $207,955 | New Conventional | |
| Previous Owner | $263,700 | Unknown | |
| Previous Owner | $208,000 | Unknown | |
| Previous Owner | $39,000 | Credit Line Revolving | |
| Previous Owner | $60,000 | Credit Line Revolving | |
| Previous Owner | $164,300 | Unknown | |
| Previous Owner | $60,000 | Credit Line Revolving | |
| Previous Owner | $193,500 | Unknown | |
| Closed | $39,000 | No Value Available |
Property History
| Date | Event | Price | Change | Sq Ft Price |
|---|---|---|---|---|
| 03/25/2019 03/25/19 | Sold | $322,900 | -2.1% | $114 / Sq Ft |
| 02/07/2019 02/07/19 | Pending | -- | -- | -- |
| 12/31/2018 12/31/18 | Price Changed | $329,900 | -1.2% | $116 / Sq Ft |
| 11/07/2018 11/07/18 | Price Changed | $333,900 | -0.3% | $118 / Sq Ft |
| 10/13/2018 10/13/18 | Price Changed | $334,900 | -2.9% | $118 / Sq Ft |
| 09/26/2018 09/26/18 | For Sale | $344,900 | +57.6% | $122 / Sq Ft |
| 07/05/2012 07/05/12 | Sold | $218,900 | +5.8% | -- |
| 05/21/2012 05/21/12 | Pending | -- | -- | -- |
| 05/02/2012 05/02/12 | For Sale | $206,900 | -- | -- |
Tax History Compared to Growth
Tax History
| Year | Tax Paid | Tax Assessment Tax Assessment Total Assessment is a certain percentage of the fair market value that is determined by local assessors to be the total taxable value of land and additions on the property. | Land | Improvement |
|---|---|---|---|---|
| 2024 | $3,810 | $86,580 | $0 | $0 |
| 2023 | $3,540 | $80,460 | $0 | $0 |
| 2022 | $3,196 | $72,640 | $0 | $0 |
| 2021 | $3,045 | $69,200 | $0 | $0 |
| 2020 | $2,878 | $65,400 | $0 | $0 |
| 2019 | $2,167 | $49,240 | $0 | $0 |
| 2017 | $1,030 | $24,340 | $0 | $0 |
| 2015 | $937 | $22,220 | $0 | $0 |
| 2014 | $938 | $22,260 | $0 | $0 |
Agents Affiliated with this Home
-
T
Seller's Agent in 2019
Tyler Thrasher
UList Realty
-

Buyer's Agent in 2019
Anna Caples
RealtySouth
(205) 826-2010
25 Total Sales
-
D
Seller's Agent in 2012
Dave Allen
Advanced Realty
-

Buyer's Agent in 2012
Jeff Richardson
RealtySouth
(205) 879-6330
9 in this area
122 Total Sales
Map
Source: Greater Alabama MLS
MLS Number: 530740
APN: 10-4-17-0-005-017-000
- 4061 Bent River Ln
- 1565 Bent River Cir
- 1555 Bent River Cir
- 2055 Ridge Lake Dr
- 4408 Cahaba River Blvd
- 2564 Ridgemont Dr
- 2432 Ridgemont Dr
- 2449 Ridgemont Dr
- 2392 Ridgemont Dr
- 4328 Ridgemont Cir
- 2100 Southwinds Cir
- 2332 Ridgemont Dr
- 2112 Natalie Ln
- 2187 Rocky Ridge Ranch Rd
- 2310 Old Rocky Ridge Rd Unit 7-C
- 804 Hillshire Dr
- 2167 Rocky Ridge Ranch Rd
- 1322 Riverhaven Place Unit 1322
- 2424 Mallard Dr Unit 2424
- 1126 Riverhaven Place Unit 1126
