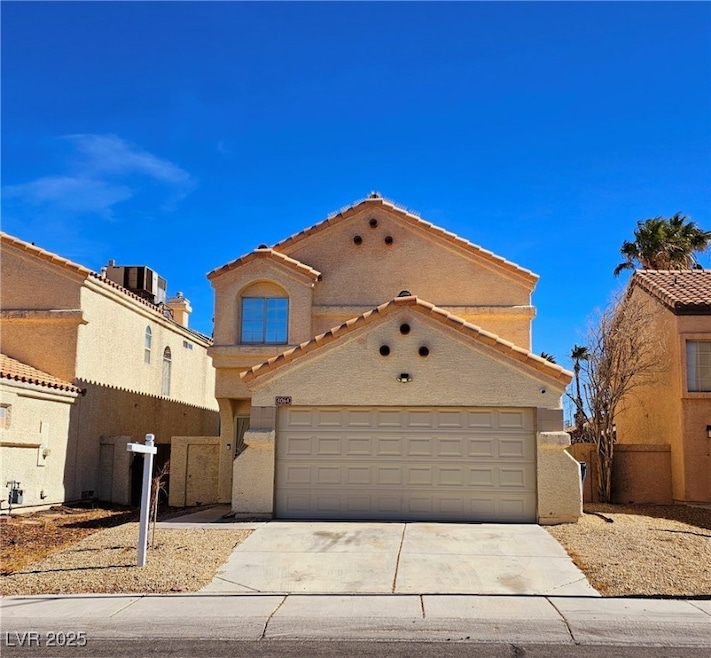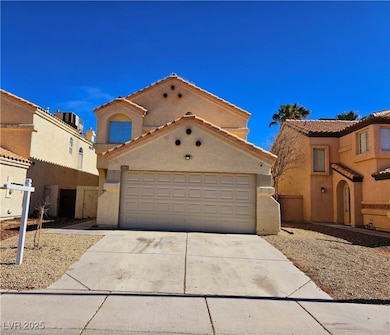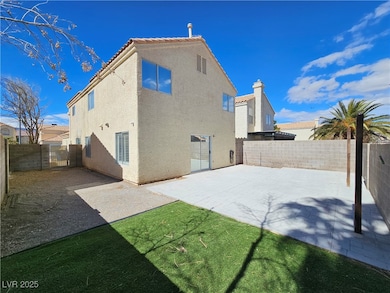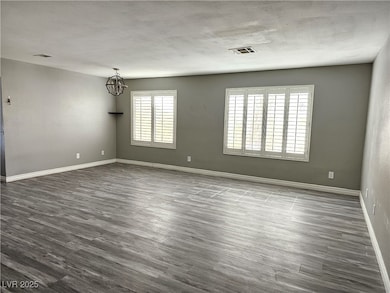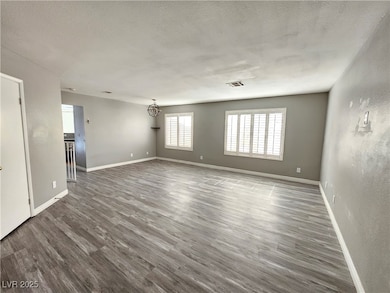4064 Browndeer Cir Las Vegas, NV 89129
Lone Mountain NeighborhoodEstimated payment $2,555/month
Highlights
- Solar Power System
- 2 Car Attached Garage
- Desert Landscape
- No HOA
- Laundry Room
- Central Heating and Cooling System
About This Home
Welcome to 4064 Browndeer Cir, a charming 4-bedroom, 2.5-bathroom home that blends comfort and functionality in a prime Las Vegas location!?Step inside to a formal living room, perfect for welcoming guests, along with a separate dining room, a cozy family room, and an open-concept kitchen designed for effortless entertaining. Upstairs, you'll find all four bedrooms, including a spacious master suite featuring a large walk-in closet and a private ensuite bathroom—a perfect retreat at the end of the day.The home boasts easy-to-maintain landscaping, while the fully enclosed backyard provides a blank canvas to create your ideal outdoor sanctuary. With no HOA, enjoy the freedom to personalize your space without extra fees or restrictions.Don’t miss this fantastic opportunity to own a beautiful home in a great location—schedule your showing today!
Listing Agent
United Realty Group Brokerage Phone: (702) 321-5893 License #S.0182425 Listed on: 03/09/2025
Home Details
Home Type
- Single Family
Est. Annual Taxes
- $2,004
Year Built
- Built in 1989
Lot Details
- 3,920 Sq Ft Lot
- West Facing Home
- Back Yard Fenced
- Block Wall Fence
- Desert Landscape
Parking
- 2 Car Attached Garage
- Inside Entrance
- Garage Door Opener
Home Design
- Tile Roof
Interior Spaces
- 2,143 Sq Ft Home
- 2-Story Property
- Ceiling Fan
- Gas Fireplace
- Blinds
- Family Room with Fireplace
Kitchen
- Gas Range
- Microwave
Flooring
- Carpet
- Laminate
Bedrooms and Bathrooms
- 4 Bedrooms
Laundry
- Laundry Room
- Laundry on main level
- Gas Dryer Hookup
Eco-Friendly Details
- Solar Power System
Schools
- Eisenberg Elementary School
- Leavitt Justice Myron E Middle School
- Centennial High School
Utilities
- Central Heating and Cooling System
- Heating System Uses Gas
- Underground Utilities
Community Details
- No Home Owners Association
- Charleston Heights Tr 63 Subdivision
Map
Home Values in the Area
Average Home Value in this Area
Tax History
| Year | Tax Paid | Tax Assessment Tax Assessment Total Assessment is a certain percentage of the fair market value that is determined by local assessors to be the total taxable value of land and additions on the property. | Land | Improvement |
|---|---|---|---|---|
| 2025 | $2,004 | $88,422 | $33,600 | $54,822 |
| 2024 | $1,856 | $88,422 | $33,600 | $54,822 |
| 2023 | $1,856 | $81,528 | $28,700 | $52,828 |
| 2022 | $1,719 | $72,700 | $24,150 | $48,550 |
| 2021 | $1,592 | $67,883 | $21,350 | $46,533 |
| 2020 | $1,475 | $55,397 | $21,000 | $34,397 |
| 2019 | $1,383 | $66,065 | $19,950 | $46,115 |
| 2018 | $1,319 | $59,784 | $15,400 | $44,384 |
| 2017 | $1,953 | $59,575 | $14,350 | $45,225 |
| 2016 | $1,236 | $53,934 | $10,500 | $43,434 |
| 2015 | $1,232 | $46,260 | $9,100 | $37,160 |
| 2014 | $1,194 | $40,164 | $5,950 | $34,214 |
Property History
| Date | Event | Price | List to Sale | Price per Sq Ft | Prior Sale |
|---|---|---|---|---|---|
| 05/20/2025 05/20/25 | Price Changed | $454,000 | -0.2% | $212 / Sq Ft | |
| 03/27/2025 03/27/25 | Price Changed | $455,000 | -1.1% | $212 / Sq Ft | |
| 03/10/2025 03/10/25 | For Sale | $460,000 | +5.7% | $215 / Sq Ft | |
| 08/12/2022 08/12/22 | Sold | $435,000 | -6.5% | $203 / Sq Ft | View Prior Sale |
| 07/13/2022 07/13/22 | Pending | -- | -- | -- | |
| 04/27/2022 04/27/22 | For Sale | $465,000 | +24.0% | $217 / Sq Ft | |
| 06/25/2021 06/25/21 | Sold | $375,000 | -2.6% | $175 / Sq Ft | View Prior Sale |
| 05/26/2021 05/26/21 | Pending | -- | -- | -- | |
| 05/07/2021 05/07/21 | For Sale | $385,000 | 0.0% | $180 / Sq Ft | |
| 12/27/2012 12/27/12 | For Rent | $1,095 | 0.0% | -- | |
| 12/27/2012 12/27/12 | Rented | $1,095 | 0.0% | -- | |
| 12/11/2012 12/11/12 | Sold | $154,990 | 0.0% | $72 / Sq Ft | View Prior Sale |
| 11/17/2012 11/17/12 | For Sale | $154,990 | +34.8% | $72 / Sq Ft | |
| 10/29/2012 10/29/12 | Sold | $115,000 | +1.3% | $54 / Sq Ft | View Prior Sale |
| 09/29/2012 09/29/12 | Pending | -- | -- | -- | |
| 05/22/2012 05/22/12 | For Sale | $113,500 | -- | $53 / Sq Ft |
Purchase History
| Date | Type | Sale Price | Title Company |
|---|---|---|---|
| Bargain Sale Deed | $435,000 | Lawyers Title | |
| Bargain Sale Deed | $375,000 | First American Title Insu | |
| Bargain Sale Deed | $154,990 | Ticor Title Las Vegas | |
| Bargain Sale Deed | $115,000 | North American Title Main | |
| Interfamily Deed Transfer | -- | Fidelity National Title | |
| Bargain Sale Deed | $149,000 | Nevada Title Company | |
| Interfamily Deed Transfer | -- | -- |
Mortgage History
| Date | Status | Loan Amount | Loan Type |
|---|---|---|---|
| Open | $418,579 | FHA | |
| Previous Owner | $368,207 | FHA | |
| Previous Owner | $276,000 | Negative Amortization | |
| Previous Owner | $141,550 | No Value Available |
Source: Las Vegas REALTORS®
MLS Number: 2661622
APN: 138-03-810-043
- 4109 Glenfield Cir
- 4053 Hazelridge Dr
- 7223 Hollywood Park Ave
- 4108 Dream Day St
- 4025 Cunning Fellow Ct
- 7251 Daily Double Ave
- 4224 Perfect Drift St
- 7317 Wild Roar Ave
- 4025 Sea Hero St
- 4021 Sea Hero St Unit 1
- 7228 Wild Carrot Ave
- 4052 Cape Sand Dr
- 4252 Olympic Point Dr
- 4216 Thunder Twice St Unit 4A
- 3351 Dancing Waters St
- 3344 Dancing Waters St
- 3350 Dancing Waters St
- 4012 Castle Cove Dr
- 4205 Thunder Twice St
- 7408 Summer Crest Ln
- 4041 Hazelridge Dr
- 4112 N Dream Day St
- 4212 Haven Hurst Ct Unit 10
- 4229 Perfect Drift St
- 4268 Perfect Drift St
- 7346 W Hollywood Park Ave
- 6948 W Atrium Ave
- 6928 Oyster Shell Dr
- 6929 Oyster Shell Dr
- 4253 Olympic Point Dr
- 6928 Atrium Ave Unit 3
- 7125 W Tropical Island Cir
- 7224 Dry Lake Ct Unit 9A
- 4312 Thunder Twice St
- 6737 Evanston Ave
- 6824 W Sheffield Dr
- 3900 Dalecrest Dr
- 3660 Renovah St Unit 202
- 7125 Caprock Cir
- 3713 White Plains Dr
