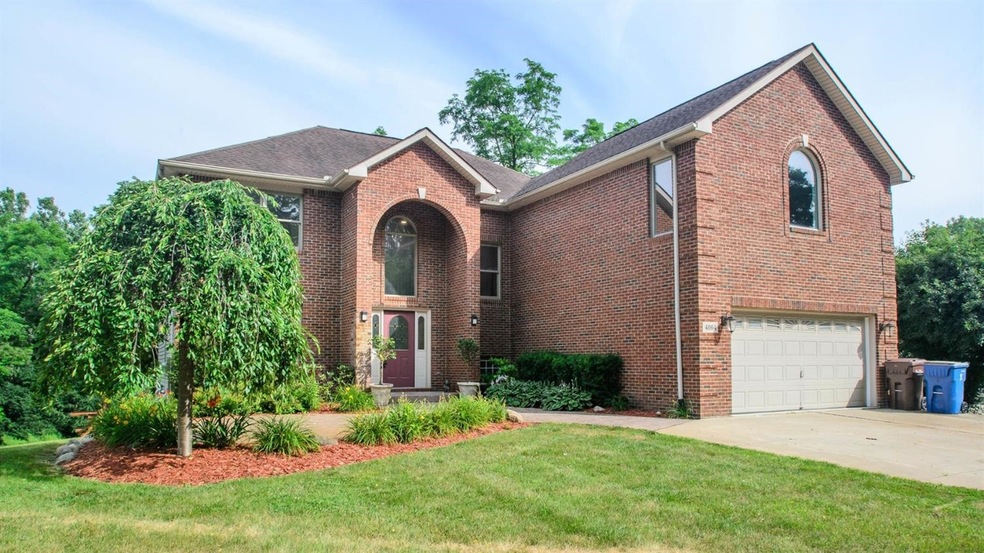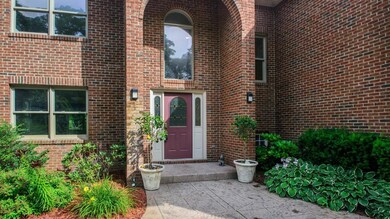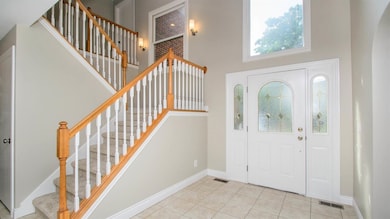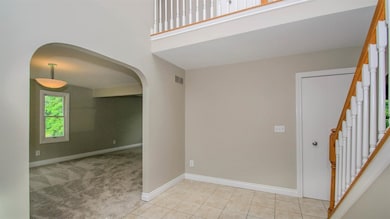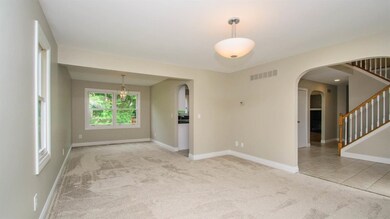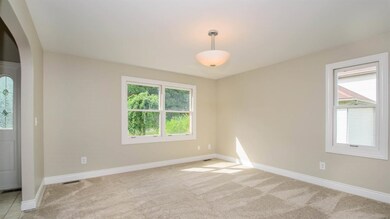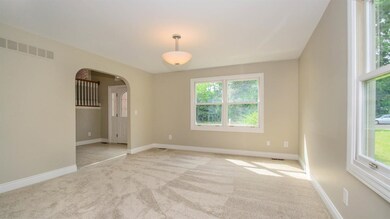
4064 E Huron River Service Dr Ann Arbor, MI 48104
Ann Arbor Hills NeighborhoodHighlights
- Spa
- Deck
- Wood Flooring
- Allen Elementary School Rated A
- Recreation Room
- No HOA
About This Home
As of March 2025Motivated Seller! This family-friendly home in Cobblestone Estates has been given a fresh new look! From the new carpet, paint & baths to the new lights, hardware and fixtures...there is nothing left for you to do! Formal spaces such as the dining and living rooms blend seamlessly into the more casual areas including the light-filled family room w/ gleaming HW floor, gas fireplace, & lush green views from every window. Sleek kitchen features white cabinets, new sink & fixtures, granite counters, and soon-to-be SS appliances. Large center island serves the chef in your house, as well as the numerous storage spaces. Dine w/ friends al fresco on the expansive deck that looks out to the serene backyard w/ many mature trees & lots of yard space for kids & pets. 5 total bedrooms on the 2nd floor floor including the master suite which boasts a luxurious private bath w/ soaking tub, dual vanity, separate shower & big walk-in closet. The walkout LL offers so many options as it features not only a family/rec room space, but also 2 studies/potential bedrooms, a full bath, & storage area. This home is situated in an incredibly private location that is minutes to Gallup Park, Washtenaw Community College, and St Joe. Low Township taxes., Rec Room: Finished
Last Agent to Sell the Property
Keller Williams Ann Arbor Mrkt License #6501205750 Listed on: 08/08/2019

Home Details
Home Type
- Single Family
Est. Annual Taxes
- $3,093
Year Built
- Built in 2001
Lot Details
- 0.67 Acre Lot
- Lot Dimensions are 90 x 325
- Property is zoned R-3, R-3
Parking
- Attached Garage
Home Design
- Brick Exterior Construction
- Wood Siding
Interior Spaces
- 2-Story Property
- Ceiling Fan
- Gas Log Fireplace
- Living Room
- Recreation Room
- Laundry on main level
Kitchen
- Eat-In Kitchen
- Oven
- Range
- Microwave
- Dishwasher
- Disposal
Flooring
- Wood
- Carpet
- Ceramic Tile
Bedrooms and Bathrooms
- 5 Bedrooms
Finished Basement
- Walk-Out Basement
- Basement Fills Entire Space Under The House
- Sump Pump
Outdoor Features
- Spa
- Deck
- Patio
- Porch
Schools
- Allen Elementary School
- Tappan Middle School
- Huron High School
Utilities
- Forced Air Heating and Cooling System
- Heating System Uses Natural Gas
- Well
- Water Softener is Owned
- Cable TV Available
Community Details
- No Home Owners Association
Ownership History
Purchase Details
Home Financials for this Owner
Home Financials are based on the most recent Mortgage that was taken out on this home.Purchase Details
Home Financials for this Owner
Home Financials are based on the most recent Mortgage that was taken out on this home.Purchase Details
Home Financials for this Owner
Home Financials are based on the most recent Mortgage that was taken out on this home.Purchase Details
Purchase Details
Home Financials for this Owner
Home Financials are based on the most recent Mortgage that was taken out on this home.Purchase Details
Home Financials for this Owner
Home Financials are based on the most recent Mortgage that was taken out on this home.Purchase Details
Purchase Details
Home Financials for this Owner
Home Financials are based on the most recent Mortgage that was taken out on this home.Purchase Details
Purchase Details
Purchase Details
Similar Homes in Ann Arbor, MI
Home Values in the Area
Average Home Value in this Area
Purchase History
| Date | Type | Sale Price | Title Company |
|---|---|---|---|
| Warranty Deed | $633,000 | Capital Title | |
| Warranty Deed | $633,000 | Capital Title | |
| Warranty Deed | $525,000 | Liberty Title | |
| Warranty Deed | $400,000 | American Ttl Co Of Washtenaw | |
| Interfamily Deed Transfer | -- | None Available | |
| Deed | $265,000 | Attorneys Title Agency Llc | |
| Quit Claim Deed | -- | Attorneys Title Agency Llc | |
| Sheriffs Deed | $531,048 | None Available | |
| Warranty Deed | $565,000 | Nations Title Agency Of Mi | |
| Warranty Deed | $399,936 | Metropolitan Title Company | |
| Warranty Deed | $80,000 | Metropolitan Title Company | |
| Deed | -- | -- |
Mortgage History
| Date | Status | Loan Amount | Loan Type |
|---|---|---|---|
| Open | $601,350 | New Conventional | |
| Closed | $601,350 | New Conventional | |
| Previous Owner | $33,000 | Credit Line Revolving | |
| Previous Owner | $320,000 | New Conventional | |
| Previous Owner | $239,095 | VA | |
| Previous Owner | $267,100 | VA | |
| Previous Owner | $265,200 | VA | |
| Previous Owner | $261,870 | FHA | |
| Previous Owner | $262,274 | FHA | |
| Previous Owner | $508,500 | Purchase Money Mortgage | |
| Previous Owner | $360,000 | New Conventional | |
| Previous Owner | $45,000 | Stand Alone Second |
Property History
| Date | Event | Price | Change | Sq Ft Price |
|---|---|---|---|---|
| 03/14/2025 03/14/25 | Sold | $633,000 | -2.6% | $160 / Sq Ft |
| 02/06/2025 02/06/25 | Pending | -- | -- | -- |
| 11/06/2024 11/06/24 | For Sale | $650,000 | +23.8% | $164 / Sq Ft |
| 06/10/2022 06/10/22 | Sold | $525,000 | -4.5% | $140 / Sq Ft |
| 06/07/2022 06/07/22 | Pending | -- | -- | -- |
| 03/23/2022 03/23/22 | For Sale | $550,000 | +37.5% | $147 / Sq Ft |
| 12/16/2019 12/16/19 | Sold | $400,000 | -19.7% | $107 / Sq Ft |
| 12/12/2019 12/12/19 | Pending | -- | -- | -- |
| 08/08/2019 08/08/19 | For Sale | $498,000 | -- | $133 / Sq Ft |
Tax History Compared to Growth
Tax History
| Year | Tax Paid | Tax Assessment Tax Assessment Total Assessment is a certain percentage of the fair market value that is determined by local assessors to be the total taxable value of land and additions on the property. | Land | Improvement |
|---|---|---|---|---|
| 2025 | $3,093 | $344,400 | $0 | $0 |
| 2024 | $6,867 | $312,900 | $0 | $0 |
| 2023 | $6,598 | $257,500 | $0 | $0 |
| 2022 | $9,589 | $288,800 | $0 | $0 |
| 2021 | $9,360 | $281,000 | $0 | $0 |
| 2020 | $9,590 | $241,670 | $0 | $0 |
| 2019 | $4,946 | $0 | $0 | $0 |
| 2018 | $0 | $0 | $44,890 | $172,330 |
| 2017 | $7,464 | $218,930 | $0 | $0 |
| 2016 | $4,946 | $194,851 | $0 | $0 |
| 2015 | -- | $194,269 | $0 | $0 |
| 2014 | -- | $204,690 | $0 | $0 |
| 2013 | -- | $204,690 | $0 | $0 |
Agents Affiliated with this Home
-

Seller's Agent in 2025
Cassiana Barros-Ebert
Real Estate One Inc
(734) 707-6931
1 in this area
79 Total Sales
-

Buyer's Agent in 2025
Jiyu Yin
The Charles Reinhart Company
(734) 474-7109
1 in this area
67 Total Sales
-
S
Seller's Agent in 2022
Sara Maddock
Berkshire Hathaway HomeService
-
N
Buyer's Agent in 2022
No Member
Non Member Sales
-

Seller's Agent in 2019
Martin Bouma
Keller Williams Ann Arbor Mrkt
(734) 761-3060
787 Total Sales
Map
Source: Southwestern Michigan Association of REALTORS®
MLS Number: 23110565
APN: 09-36-310-002
- 4340 E Huron River Dr
- 3586 E Huron River Dr
- 1690 Meadowside Dr
- 1870 Lindsay Ln Unit 49
- 1890 Lindsay Ln Unit 34
- 2019 Chalmers Dr
- 436 Pine Brae St
- 592 Concord Pines Dr
- 2514 Carlton Dr
- 4471 Hillside Ct Unit 12
- 4274 Hillside Dr Unit 41
- 4350 Pine Ridge Ct Unit 55
- 3091 Warwick Rd
- 1303 Towsley Ln Unit 8
- 3949 Waldenwood Dr
- 3417 Edgewood Dr
- 2925 Exmoor Rd
- 3081 Overridge Dr
- 1657 Glenwood Rd
- 2969 Heather Way
