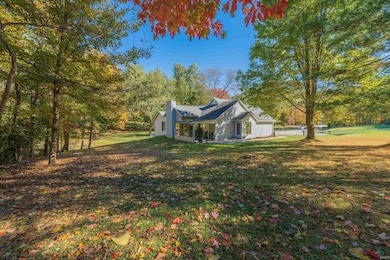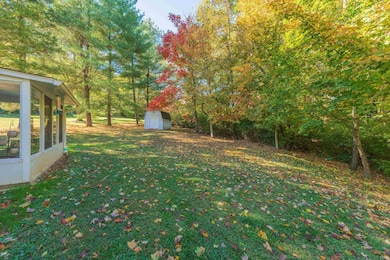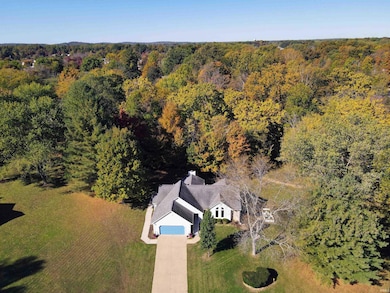4064 W Meadowvale Dr Bloomington, IN 47404
Estimated payment $2,354/month
Highlights
- Popular Property
- Ranch Style House
- Cul-De-Sac
- 0.7 Acre Lot
- Wood Flooring
- 2 Car Attached Garage
About This Home
Nestled in a picturesque setting, this well maintained one level ranch home features 3 bedrooms and 2 full bathrooms combined with a lower level recreation room and an extra special feature of a dedicated workshop. The home has various financing options for the next owner as it has an assumable VA loan and is in a USDA loan eligible area. The floorplan feels open and inviting with an entryway that leads to the front bedroom (currently used as an office) that flows to the living room, dining room and screened in porch. The living room is highlighted by a wood burning fireplace and large windows to gaze at the wildlife outside. For a closer view, the screened porch offers space for bird watching and nurturing plants. The kitchen has an abundance of counter space and cabinets including a custom built in pantry area with pull out shelving. The primary bedroom has an attached ensuite with an attractive vanity and shower with a glass door. The other full bathroom in the hallway has a tub/shower combination. In the lower level, the recreation room could serve as an entertaining or guest area and has a sliding door to the beautiful backyard. The workshop has an insulated garage door for easy access, a 50 amp hookup, bright lighting, and a durable epoxy floor for an attractive and professional look to inspire any type of project or hobby. With the features of both floors, this home offers comfort, convenience and versatility. Features included: Hardwood flooring, New AC 2024, New dishwasher, Raised garden beds, Outdoor Shed, New concrete walkway, Smithville Fiber internet, and close proximity to Bloomington and Ellettsville.
Home Details
Home Type
- Single Family
Est. Annual Taxes
- $3,080
Year Built
- Built in 1992
Lot Details
- 0.7 Acre Lot
- Cul-De-Sac
Parking
- 2 Car Attached Garage
Home Design
- Ranch Style House
- Brick Exterior Construction
- Shingle Roof
- Vinyl Construction Material
Interior Spaces
- Wood Burning Fireplace
- Living Room with Fireplace
Flooring
- Wood
- Carpet
- Vinyl
Bedrooms and Bathrooms
- 3 Bedrooms
- 2 Full Bathrooms
Partially Finished Basement
- Walk-Out Basement
- Block Basement Construction
Schools
- Edgewood Elementary And Middle School
- Edgewood High School
Utilities
- Forced Air Heating and Cooling System
- Heating System Uses Gas
Community Details
- Meadow Wood / Meadowood Subdivision
Listing and Financial Details
- Assessor Parcel Number 53-04-12-305-002.000-011
Map
Home Values in the Area
Average Home Value in this Area
Tax History
| Year | Tax Paid | Tax Assessment Tax Assessment Total Assessment is a certain percentage of the fair market value that is determined by local assessors to be the total taxable value of land and additions on the property. | Land | Improvement |
|---|---|---|---|---|
| 2024 | $3,080 | $358,400 | $66,000 | $292,400 |
| 2023 | $3,008 | $347,800 | $64,700 | $283,100 |
| 2022 | $3,048 | $333,000 | $64,700 | $268,300 |
| 2021 | $2,487 | $262,200 | $37,000 | $225,200 |
| 2020 | $2,460 | $259,400 | $37,000 | $222,400 |
| 2019 | $2,276 | $254,700 | $32,300 | $222,400 |
| 2018 | $2,112 | $239,300 | $30,800 | $208,500 |
| 2017 | $2,418 | $240,400 | $30,800 | $209,600 |
| 2016 | $2,071 | $226,400 | $30,800 | $195,600 |
| 2014 | $1,859 | $221,600 | $30,800 | $190,800 |
| 2013 | $1,859 | $212,200 | $30,800 | $181,400 |
Property History
| Date | Event | Price | List to Sale | Price per Sq Ft | Prior Sale |
|---|---|---|---|---|---|
| 10/22/2025 10/22/25 | For Sale | $399,900 | +80.1% | $194 / Sq Ft | |
| 01/16/2013 01/16/13 | Sold | $222,000 | -6.1% | $109 / Sq Ft | View Prior Sale |
| 12/03/2012 12/03/12 | Pending | -- | -- | -- | |
| 09/12/2012 09/12/12 | For Sale | $236,500 | -- | $116 / Sq Ft |
Purchase History
| Date | Type | Sale Price | Title Company |
|---|---|---|---|
| Warranty Deed | -- | None Available | |
| Warranty Deed | -- | None Available | |
| Warranty Deed | -- | None Available |
Mortgage History
| Date | Status | Loan Amount | Loan Type |
|---|---|---|---|
| Previous Owner | $229,326 | VA | |
| Previous Owner | $20,745 | Balloon |
Source: Indiana Regional MLS
MLS Number: 202542813
APN: 53-04-12-305-002.000-011
- 4163 W Meadowvale Dr
- 4496 W Tanglewood Rd
- 5075 N Union Valley Rd
- 4427 W Tanglewood Rd
- 5302 N Monica Ct
- 4449 N Kemp Rd
- 4734 W Hidden Meadow Dr
- 5107 N Weathers Ct
- 5109 N Weathers Ct
- 4804 W Aran Ct
- 4776 N Shadow Wood Dr
- 5463 W Channing Way
- 5075 Harvest Ln
- 1041 E Nicholas Ln
- 1016 Forest View Dr N
- 4860 N October Dr
- 5537 N Korbyn Ct
- 1018 N Forest View Dr S
- 743 N Abigail Ln
- 5071 W September Dr
- 4455 W Tanglewood Rd
- 4252 N Tupelo Dr
- 503 S 3rd St
- 1265 W Bell Rd
- 7219 W Susan St Unit 7255
- 7219 W Susan St Unit 7211
- 7219 W Susan St Unit 7201
- 1209 W Aspen Ct
- 1209 W Aspen Ct
- 3341 N Kingsley Dr
- 1100 N Crescent Rd
- 980 W 17th St
- 200 E Glendora Dr
- 1531 Buena Vista Dr
- 1426 N Kinser Pike
- 1820 N Walnut St
- 1722 N Walnut St
- 1440 N Woodburn Ave
- 1727 N Lincoln St Unit 1727
- 1439 N Telluride St Unit ID1266941P







