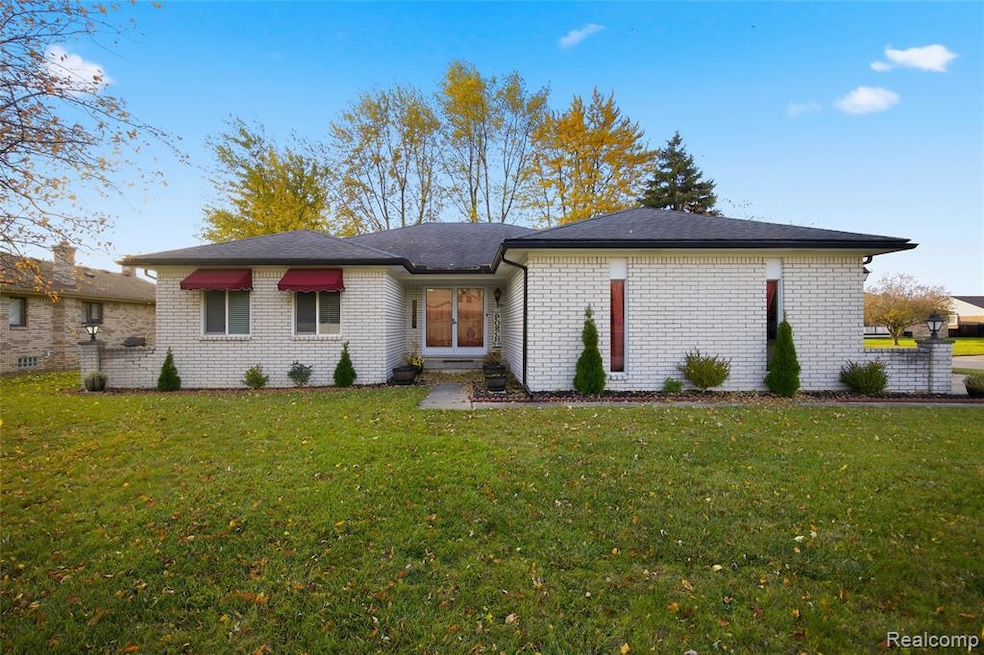40645 Heatherlea Ct Clinton Township, MI 48038
Estimated payment $2,341/month
Total Views
4,667
3
Beds
2
Baths
1,673
Sq Ft
$209
Price per Sq Ft
Highlights
- Very Popular Property
- Vaulted Ceiling
- No HOA
- Deck
- Ranch Style House
- Covered Patio or Porch
About This Home
Sprawling northern Clinton Township great room ranch nestled on large corner lot! This home features three large bedrooms, two full baths, a large great room with vaulted ceilings and renovated fireplace. Oversized dining space leads into kitchen, and first floor laundry. Basement has been completely renovated and features a second kitchen, two bonus rooms, custom walk-in closets and a home theater accessible via hidden door behind bookcase. Furnace and AC new in 2025! All appliances included in sale. Easy showings! This home will not disappoint.
Home Details
Home Type
- Single Family
Est. Annual Taxes
Year Built
- Built in 1986
Lot Details
- 0.27 Acre Lot
- Lot Dimensions are 86x135
- Fenced
Home Design
- Ranch Style House
- Brick Exterior Construction
- Poured Concrete
- Asphalt Roof
Interior Spaces
- 1,673 Sq Ft Home
- Vaulted Ceiling
- Ceiling Fan
- Gas Fireplace
- Living Room with Fireplace
- Finished Basement
Kitchen
- Free-Standing Electric Range
- Microwave
- Dishwasher
Bedrooms and Bathrooms
- 3 Bedrooms
- 2 Full Bathrooms
Laundry
- Dryer
- Washer
Parking
- 2.5 Car Attached Garage
- Driveway
Outdoor Features
- Deck
- Covered Patio or Porch
- Shed
Location
- Ground Level
Utilities
- Forced Air Heating and Cooling System
- Heating System Uses Natural Gas
- Natural Gas Water Heater
- Cable TV Available
Listing and Financial Details
- Assessor Parcel Number 1118228011
Community Details
Overview
- No Home Owners Association
- Sunfield Estates Sub Subdivision
Amenities
- Laundry Facilities
Map
Create a Home Valuation Report for This Property
The Home Valuation Report is an in-depth analysis detailing your home's value as well as a comparison with similar homes in the area
Home Values in the Area
Average Home Value in this Area
Tax History
| Year | Tax Paid | Tax Assessment Tax Assessment Total Assessment is a certain percentage of the fair market value that is determined by local assessors to be the total taxable value of land and additions on the property. | Land | Improvement |
|---|---|---|---|---|
| 2025 | $5,827 | $188,300 | $0 | $0 |
| 2024 | $3,472 | $174,200 | $0 | $0 |
| 2023 | $3,293 | $154,300 | $0 | $0 |
| 2022 | $5,280 | $137,300 | $0 | $0 |
| 2021 | $5,135 | $133,400 | $0 | $0 |
| 2020 | $3,021 | $130,300 | $0 | $0 |
| 2019 | $4,783 | $119,800 | $0 | $0 |
| 2018 | $4,172 | $114,800 | $0 | $0 |
| 2017 | $3,420 | $98,800 | $25,300 | $73,500 |
| 2016 | $3,398 | $98,800 | $0 | $0 |
| 2015 | -- | $90,800 | $0 | $0 |
| 2014 | -- | $83,700 | $0 | $0 |
| 2011 | -- | $80,200 | $21,700 | $58,500 |
Source: Public Records
Property History
| Date | Event | Price | List to Sale | Price per Sq Ft | Prior Sale |
|---|---|---|---|---|---|
| 11/19/2025 11/19/25 | Pending | -- | -- | -- | |
| 11/06/2025 11/06/25 | For Sale | $349,900 | +66.6% | $209 / Sq Ft | |
| 10/16/2017 10/16/17 | Sold | $210,000 | -4.1% | $63 / Sq Ft | View Prior Sale |
| 08/24/2017 08/24/17 | Pending | -- | -- | -- | |
| 08/07/2017 08/07/17 | Price Changed | $219,000 | -2.7% | $66 / Sq Ft | |
| 07/24/2017 07/24/17 | For Sale | $225,000 | -- | $68 / Sq Ft |
Source: Realcomp
Purchase History
| Date | Type | Sale Price | Title Company |
|---|---|---|---|
| Warranty Deed | $210,000 | First American Title | |
| Interfamily Deed Transfer | -- | None Available | |
| Interfamily Deed Transfer | -- | None Available |
Source: Public Records
Mortgage History
| Date | Status | Loan Amount | Loan Type |
|---|---|---|---|
| Open | $106,000 | New Conventional |
Source: Public Records
Source: Realcomp
MLS Number: 20251047109
APN: 16-11-18-228-011
Nearby Homes
- 40526 Woodside Dr
- 16676 Grillo Dr
- 16870 Kingsbrooke Dr Unit 104
- 16136 Amore St
- 40203 Vincenzia Dr
- 17118 Kingsbrooke Dr Unit 77
- 41104 Worthington Unit Bldg 26, Unit 52
- 16296 Picton Ct
- 41600 Janet Dr
- 16513 Edinburgh Dr
- 41912 King Edward Ct Unit 39
- 15775 Nader Ct
- 16933 Heather Ln
- 16974 Cristina Ct Unit 28
- 41664 Stonehenge Manor Dr
- 41571 Westmeath Cir
- 42003 Toddmark Ln
- 41591 Westmeath Cir
- 15491 18 Mile Rd
- 39675 Waldorf Dr

