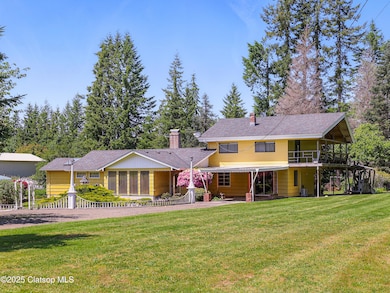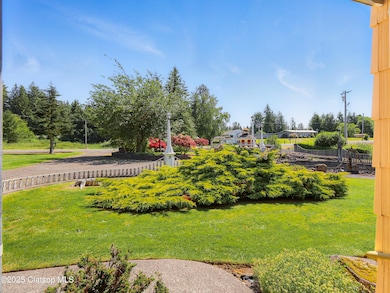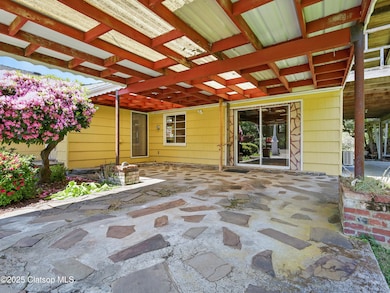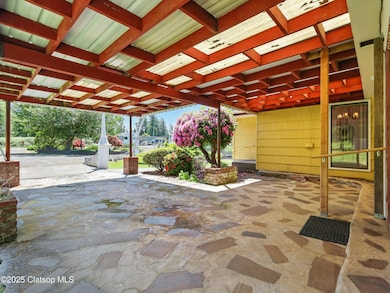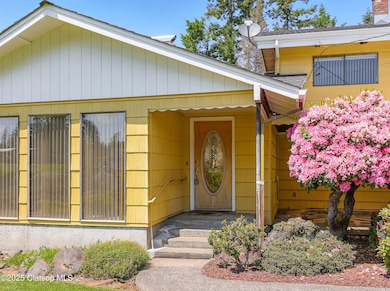
40645 Old Us Highway 30 Astoria, OR 97103
Svensen NeighborhoodEstimated payment $3,526/month
Highlights
- Popular Property
- Deck
- Fireplace
- Cape Cod Architecture
- 1 Car Detached Garage
- Forced Air Heating and Cooling System
About This Home
OPEN HOUSE 7/12 11AM-1PM-You found it! The home you've been looking for, has finally hit the market. It's got it all. Great location that's just 15 minutes to Astoria. This home has enough space for everyone and their hobbies. Whether it's indoors or out, you'll have a place to make it happen. This .99-acre lot includes a 2800 square foot home with a detached 2100 Sq Ft garage/shop that can keep anyone entertained.
If you're looking for a great home with possible options for generational living or just space to have lots of guests and entertain, this home has it. The main house has 3 beds and 3 full baths, Livingroom, den and a great game/bonus room upstairs.
Don't let this one slip by. Call today to schedule your visit to check out this one-of-a-kind home and make it your own.
Home Details
Home Type
- Single Family
Est. Annual Taxes
- $3,446
Year Built
- Built in 1956
Lot Details
- 0.99 Acre Lot
- Property is zoned RCC
Parking
- 1 Car Detached Garage
Home Design
- Cape Cod Architecture
- Concrete Foundation
- Composition Roof
- Wood Siding
Interior Spaces
- 2,803 Sq Ft Home
- 2-Story Property
- Fireplace
Bedrooms and Bathrooms
- 3 Bedrooms
- 3 Full Bathrooms
Accessible Home Design
- Accessible Bedroom
Outdoor Features
- Deck
- Shop
Utilities
- Forced Air Heating and Cooling System
- Electric Water Heater
- Septic System
Map
Home Values in the Area
Average Home Value in this Area
Property History
| Date | Event | Price | Change | Sq Ft Price |
|---|---|---|---|---|
| 06/12/2025 06/12/25 | For Sale | $599,000 | -- | $214 / Sq Ft |
Similar Homes in Astoria, OR
Source: Clatsop Association of REALTORS®
MLS Number: 25-550
- 40677 Old Us Highway 30
- 92896 Keller Rd
- 40698 Old Highway 30
- 92925 Keller Rd
- 0 Vl Off Hwy 30
- 92520 State Champ Rd
- 92768 Pearson Rd
- 40440 Old Highway 30
- 40440 Old Us Highway 30
- 40116 Riverview Terrace
- 92655 Camelia Rd
- 40956 Old Highway 30
- 40956 Old Us Highway 30
- 92693 Tt Larson Rd
- 92289 Svensen Market Rd
- 92269 Svensen Market Rd
- 40801 Savola Ln
- 0 Vl Hillcrest Loop
- 0 Svensen Market Rd Unit 328766654
- 93011 Labeck Rd

