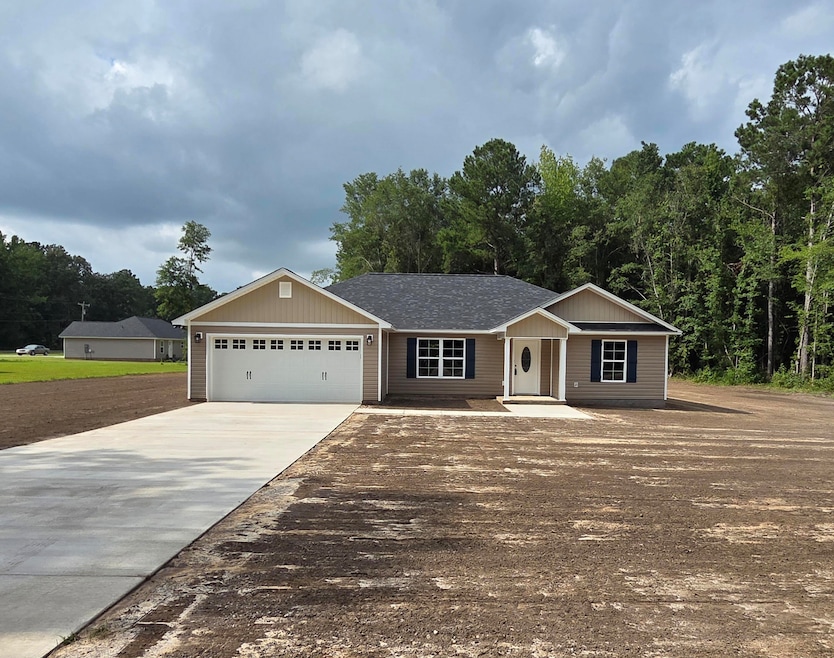
PENDING
NEW CONSTRUCTION
4065 Country Ln Sumter, SC 29154
Cane Savannah NeighborhoodEstimated payment $1,440/month
Total Views
1,873
3
Beds
2
Baths
1,571
Sq Ft
$165
Price per Sq Ft
Highlights
- New Construction
- No HOA
- Views
- Ranch Style House
- Eat-In Kitchen
- Patio
About This Home
Beautiful new construction in country area. that sits on a 1-acre lot. Beautiful trees line on the back side of this lot. Open floor plan with a spacious great room that flows into the kitchen. Stainless steel kitchen appliances that are complemented with granite countertops. Split three-bedroom floorplan with two full bathrooms.
Home Details
Home Type
- Single Family
Est. Annual Taxes
- $341
Year Built
- Built in 2025 | New Construction
Lot Details
- 0.7 Acre Lot
Parking
- 2 Car Garage
Home Design
- Ranch Style House
- Slab Foundation
- Shingle Roof
- Vinyl Siding
Interior Spaces
- 1,571 Sq Ft Home
- Ceiling Fan
- Property Views
Kitchen
- Eat-In Kitchen
- Range
- Recirculated Exhaust Fan
- Microwave
- Dishwasher
- Disposal
Flooring
- Carpet
- Luxury Vinyl Tile
Bedrooms and Bathrooms
- 3 Bedrooms
- 2 Full Bathrooms
Outdoor Features
- Patio
- Stoop
Schools
- Cherryvale Elementary School
- Furman Middle School
- Lakewood High School
Utilities
- Central Air
- Heat Pump System
- Well
- Septic Tank
Community Details
- No Home Owners Association
- Country Lane Estates Subdivision
Listing and Financial Details
- Auction
Map
Create a Home Valuation Report for This Property
The Home Valuation Report is an in-depth analysis detailing your home's value as well as a comparison with similar homes in the area
Home Values in the Area
Average Home Value in this Area
Tax History
| Year | Tax Paid | Tax Assessment Tax Assessment Total Assessment is a certain percentage of the fair market value that is determined by local assessors to be the total taxable value of land and additions on the property. | Land | Improvement |
|---|---|---|---|---|
| 2024 | $341 | $1,050 | $1,050 | $0 |
| 2023 | $341 | $1,050 | $1,050 | $0 |
| 2022 | $340 | $1,050 | $1,050 | $0 |
| 2021 | $760 | $1,050 | $1,050 | $0 |
| 2020 | $347 | $1,050 | $1,050 | $0 |
| 2019 | $344 | $1,050 | $1,050 | $0 |
| 2018 | $344 | $1,050 | $1,050 | $0 |
| 2017 | $343 | $1,050 | $1,050 | $0 |
| 2016 | $112 | $340 | $340 | $0 |
| 2015 | -- | $40 | $40 | $0 |
| 2014 | -- | $40 | $40 | $0 |
| 2013 | -- | $40 | $40 | $0 |
Source: Public Records
Property History
| Date | Event | Price | Change | Sq Ft Price |
|---|---|---|---|---|
| 08/12/2025 08/12/25 | Pending | -- | -- | -- |
| 07/01/2025 07/01/25 | For Sale | $259,000 | -- | $165 / Sq Ft |
Source: Sumter Board of REALTORS®
Purchase History
| Date | Type | Sale Price | Title Company |
|---|---|---|---|
| Warranty Deed | $253,000 | None Listed On Document | |
| Deed | $135,535 | None Available | |
| Warranty Deed | $7,615 | -- | |
| Interfamily Deed Transfer | -- | None Available | |
| Interfamily Deed Transfer | -- | None Available |
Source: Public Records
Mortgage History
| Date | Status | Loan Amount | Loan Type |
|---|---|---|---|
| Open | $153,000 | New Conventional | |
| Previous Owner | $135,535 | Purchase Money Mortgage | |
| Previous Owner | $55,000 | Unknown |
Source: Public Records
Similar Homes in Sumter, SC
Source: Sumter Board of REALTORS®
MLS Number: 170328
APN: 159-00-02-007
Nearby Homes
- 835 George Washington Blvd
- 900 Rockdale Blvd
- 2485 Wedgefield Rd
- 2491 Wedgefield Rd
- 1110 Willcroft Dr
- 1200 Freeport Dr
- 3580 McCrays Mill Rd
- 1031 Rockdale Blvd
- 1245 Freeport Dr
- 1235 Franfisher Dr
- 3580 Katwallace Cir
- 1260 Sandpiper Dr
- 1270 Sandpiper Dr
- 910 Santa fe Trail
- 3435 McCrays Mill Rd
- 1 Ramblewood Ln
- 10 Ramblewood Ln
- 6 Dellwood Ln
- 2 Dellwood Ln
- 4825 Sedgewood Dr






