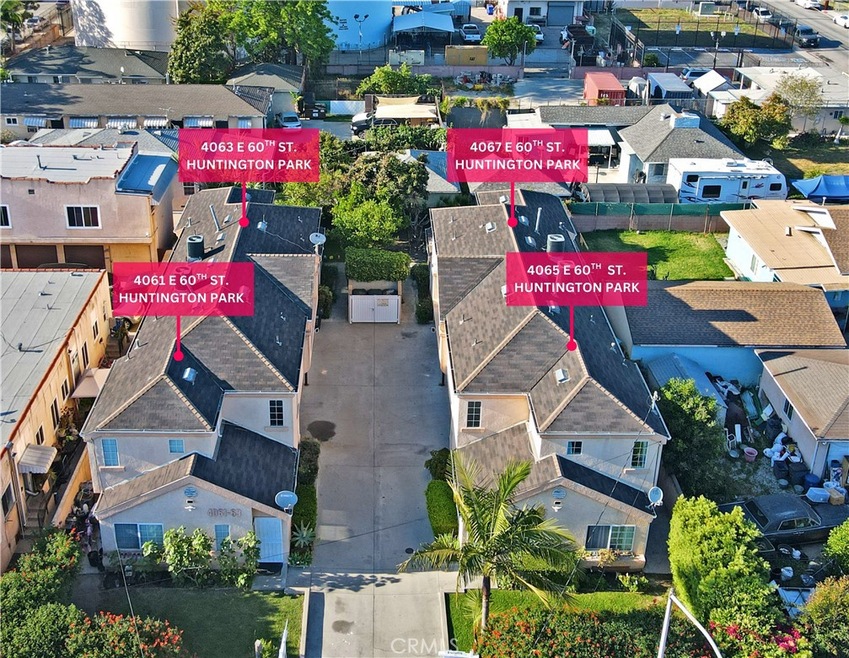
4065 E 60th St Huntington Park, CA 90255
Highlights
- Gated Parking
- Property is near public transit
- 2 Car Garage
- Bell High School Rated A-
- Laundry Room
About This Home
As of June 2025One of a kind duplex, townhouse style 3 bedrooms and 2 1/2 baths with 2 2-car garages attached. The subject is perfect for first-time buyers and investors. The subject is one of two separate parcels adjacent to each other, sharing a driveway in the form of a 12-foot easement. The property has a common area for the kids to play, barbecue, or just relax in the backyard, enjoying many fruit trees
backyard includes many fruit trees such as( orange, lime, apple, guava, fig, pomegranate, tangerine, and apricot trees)after a Long day at work. All the garages plus remote controls are replaced 2024.
A/c and heating units were replaced in 2020.
Hurry, this property will not last!
Last Agent to Sell the Property
Excellence RE Real Estate Brokerage Phone: 323-350-4561 License #01422989 Listed on: 05/16/2025
Last Buyer's Agent
Excellence RE Real Estate Brokerage Phone: 323-350-4561 License #01422989 Listed on: 05/16/2025
Property Details
Home Type
- Multi-Family
Est. Annual Taxes
- $6,262
Year Built
- Built in 1992
Lot Details
- 4,577 Sq Ft Lot
- No Common Walls
- Sprinklers on Timer
Parking
- 2 Car Garage
- Parking Available
- Front Facing Garage
- Two Garage Doors
- Gated Parking
Home Design
- Duplex
Interior Spaces
- 2,402 Sq Ft Home
- 2-Story Property
Bedrooms and Bathrooms
- 6 Bedrooms
- 6 Bathrooms
Laundry
- Laundry Room
- Laundry in Garage
Additional Features
- Exterior Lighting
- Property is near public transit
Listing and Financial Details
- Tax Lot 2
- Tax Tract Number 533
- Assessor Parcel Number 6312027030
- $896 per year additional tax assessments
Community Details
Overview
- 2 Units
Building Details
- Rent Control
- 2 Separate Electric Meters
- 2 Separate Gas Meters
- 2 Separate Water Meters
- Gross Income $7,200
Ownership History
Purchase Details
Home Financials for this Owner
Home Financials are based on the most recent Mortgage that was taken out on this home.Purchase Details
Home Financials for this Owner
Home Financials are based on the most recent Mortgage that was taken out on this home.Purchase Details
Home Financials for this Owner
Home Financials are based on the most recent Mortgage that was taken out on this home.Purchase Details
Home Financials for this Owner
Home Financials are based on the most recent Mortgage that was taken out on this home.Purchase Details
Purchase Details
Home Financials for this Owner
Home Financials are based on the most recent Mortgage that was taken out on this home.Similar Homes in the area
Home Values in the Area
Average Home Value in this Area
Purchase History
| Date | Type | Sale Price | Title Company |
|---|---|---|---|
| Interfamily Deed Transfer | -- | Bnt Title Company Of Ca | |
| Interfamily Deed Transfer | -- | Orange Coast Title Company | |
| Interfamily Deed Transfer | -- | Lsi | |
| Grant Deed | $270,000 | Fidelity National Title Co | |
| Trustee Deed | $273,566 | First American Title Co | |
| Grant Deed | $275,000 | United Title Company |
Mortgage History
| Date | Status | Loan Amount | Loan Type |
|---|---|---|---|
| Open | $308,000 | New Conventional | |
| Closed | $318,000 | New Conventional | |
| Closed | $255,500 | New Conventional | |
| Closed | $144,000 | Credit Line Revolving | |
| Closed | $264,000 | Unknown | |
| Closed | $261,900 | Seller Take Back | |
| Previous Owner | $247,225 | No Value Available |
Property History
| Date | Event | Price | Change | Sq Ft Price |
|---|---|---|---|---|
| 06/26/2025 06/26/25 | Sold | $775,000 | -0.6% | $323 / Sq Ft |
| 05/16/2025 05/16/25 | For Sale | $780,000 | -- | $325 / Sq Ft |
Tax History Compared to Growth
Tax History
| Year | Tax Paid | Tax Assessment Tax Assessment Total Assessment is a certain percentage of the fair market value that is determined by local assessors to be the total taxable value of land and additions on the property. | Land | Improvement |
|---|---|---|---|---|
| 2025 | $6,262 | $391,026 | $115,854 | $275,172 |
| 2024 | $6,262 | $383,360 | $113,583 | $269,777 |
| 2023 | $6,150 | $375,844 | $111,356 | $264,488 |
| 2022 | $5,885 | $368,475 | $109,173 | $259,302 |
| 2021 | $5,796 | $361,251 | $107,033 | $254,218 |
| 2020 | $5,816 | $357,548 | $105,936 | $251,612 |
| 2019 | $5,607 | $350,538 | $103,859 | $246,679 |
| 2018 | $5,483 | $343,666 | $101,823 | $241,843 |
| 2016 | $5,222 | $330,322 | $97,870 | $232,452 |
| 2015 | $5,136 | $325,361 | $96,400 | $228,961 |
| 2014 | $5,120 | $318,988 | $94,512 | $224,476 |
Agents Affiliated with this Home
-
Suhaila Sabir

Seller's Agent in 2025
Suhaila Sabir
Excellence RE Real Estate
(323) 350-4561
6 in this area
86 Total Sales
Map
Source: California Regional Multiple Listing Service (CRMLS)
MLS Number: DW25095161
APN: 6312-027-030
- 6059 Riverside Ave
- 4301 E 60th St
- 5712 Fishburn Ave
- 4339 E 58th St
- 6221 Fishburn Ave
- 3 bed/ 3 baths Plan at Amada Homes
- 4 beds/ 3 baths Plan at Amada Homes
- 4 beds/2.5 baths Plan at Amada Homes
- 4026 Gage Ave
- 6416 Corona Ave
- 5304 Carmelita Ave
- 4332 E 53rd St
- 3738 E 53rd St
- 5421 Everett Ave
- 3755 E 52nd St
- 3735 Bear Ct
- 6635 Loma Vista Place
- 6816 Bear Ave
- 5824 Heliotrope Ave
- 3510 Nevada St






