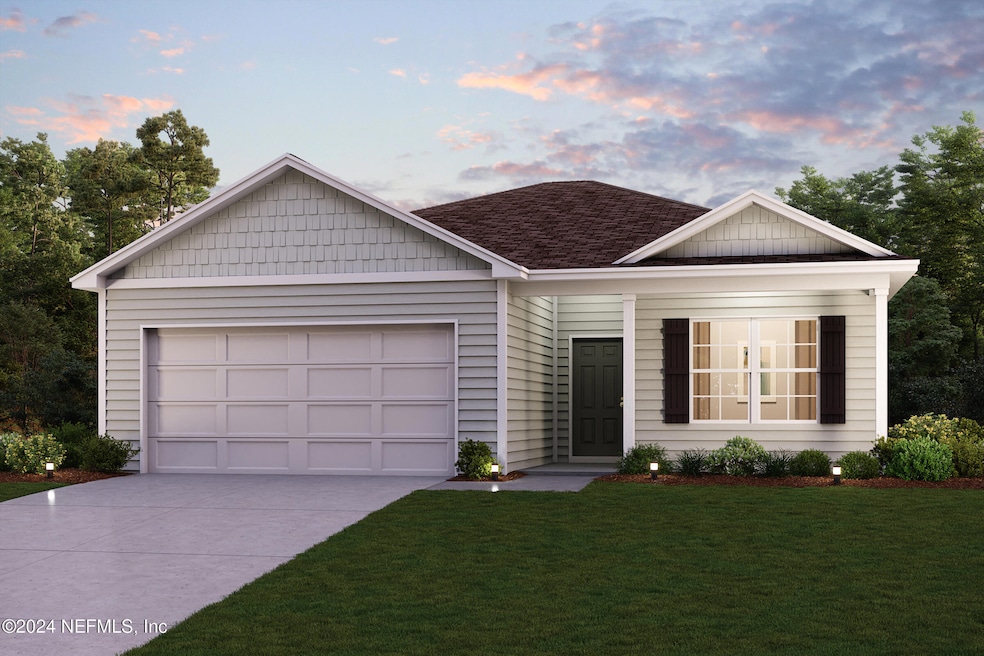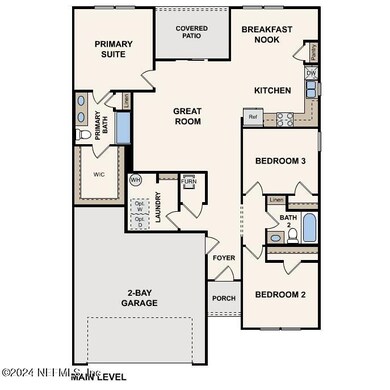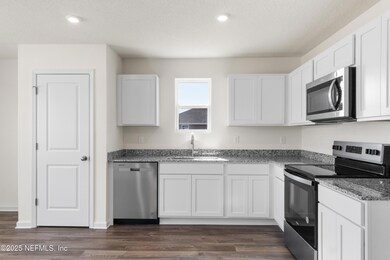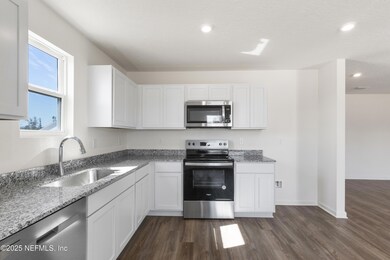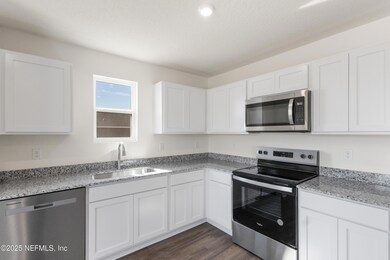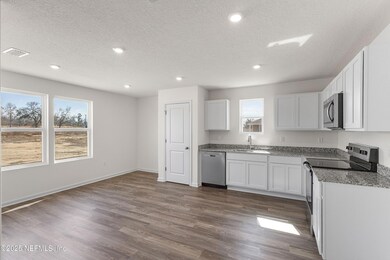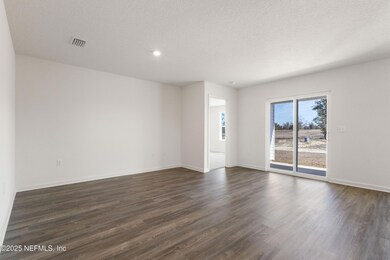
4065 Melanie St Hastings, FL 32145
Highlights
- Under Construction
- Great Room
- 2 Car Attached Garage
- Gamble Rogers Middle School Rated A-
- No HOA
- Walk-In Closet
About This Home
As of July 2025Discover Your Dream Home in the Flagler Estates Community! The Beaumont Plan features a spacious open-concept design, seamlessly connecting the Living, Dining, and Kitchen areas—perfect for relaxation and entertaining. Natural light fills the home through Low E insulated dual-pane vinyl windows, highlighting elegant Shaker cabinets, granite countertops and stainless steel appliances, including an electric smooth top range, dishwasher, and over-the-range microwave in the kitchen. Retreat to the expansive primary suite with a private bath, dual vanity sinks, and a generous walk-in closet. This home also offers two well-appointed bedrooms, a thoughtfully designed secondary bathroom, and a serene patio—ideal for enjoying morning coffee or sunsets. Experience modern living at its finest in this beautiful Beaumont Plan home, where comfort meets style!
Last Agent to Sell the Property
WJH BROKERAGE FL LLC License #3288949 Listed on: 05/16/2025
Home Details
Home Type
- Single Family
Est. Annual Taxes
- $496
Year Built
- Built in 2025 | Under Construction
Lot Details
- 1.09 Acre Lot
- Lot Dimensions are 355x136
Parking
- 2 Car Attached Garage
Home Design
- Shingle Roof
- Vinyl Siding
Interior Spaces
- 1,416 Sq Ft Home
- 1-Story Property
- Great Room
- Dining Room
- Washer and Electric Dryer Hookup
Kitchen
- Electric Range
- Microwave
- Dishwasher
Flooring
- Carpet
- Vinyl
Bedrooms and Bathrooms
- 3 Bedrooms
- Walk-In Closet
- 2 Full Bathrooms
Home Security
- Carbon Monoxide Detectors
- Fire and Smoke Detector
Outdoor Features
- Patio
Utilities
- Central Air
- Heating Available
- Well
- Septic Tank
Community Details
- No Home Owners Association
- Flagler Estates Subdivision
Listing and Financial Details
- Assessor Parcel Number 0506300622
Similar Homes in Hastings, FL
Home Values in the Area
Average Home Value in this Area
Property History
| Date | Event | Price | Change | Sq Ft Price |
|---|---|---|---|---|
| 07/11/2025 07/11/25 | Sold | $297,490 | -2.6% | $210 / Sq Ft |
| 05/23/2025 05/23/25 | Pending | -- | -- | -- |
| 05/16/2025 05/16/25 | Price Changed | $305,490 | 0.0% | $216 / Sq Ft |
| 05/16/2025 05/16/25 | For Sale | $305,490 | +1.7% | $216 / Sq Ft |
| 02/06/2025 02/06/25 | Pending | -- | -- | -- |
| 01/30/2025 01/30/25 | For Sale | $300,490 | -- | $212 / Sq Ft |
Tax History Compared to Growth
Agents Affiliated with this Home
-

Seller's Agent in 2025
Octavia Valencia
WJH BROKERAGE FL LLC
(321) 238-8595
4 in this area
2,372 Total Sales
-
L
Buyer's Agent in 2025
LATASHA LOOPER
FATHOM REALTY FL, LLC.
(904) 574-7180
2 in this area
44 Total Sales
Map
Source: realMLS (Northeast Florida Multiple Listing Service)
MLS Number: 2067521
- 10000 Dillon Ave
- 9940 Crotty Ave
- 10065 Crotty Ave Unit 1
- 9920 Crotty Ave
- 9910 Baylor Ave
- 9870 Baylor Ave
- 10055 Ebert Ave
- 10150 Dillon Ave
- 10130 Ebert Ave
- 10160 Ebert Ave
- 4300 Olga St
- 10230 Crotty Ave
- 9755 Crotty Ave
- 10235 Amos Ave
- 10240 Ebert Ave
- 4210 Theresa St
- 4325 Regina St
- 4260 Theresa St
- 4340 Joyce St Unit 1
- 4415 Olga St
