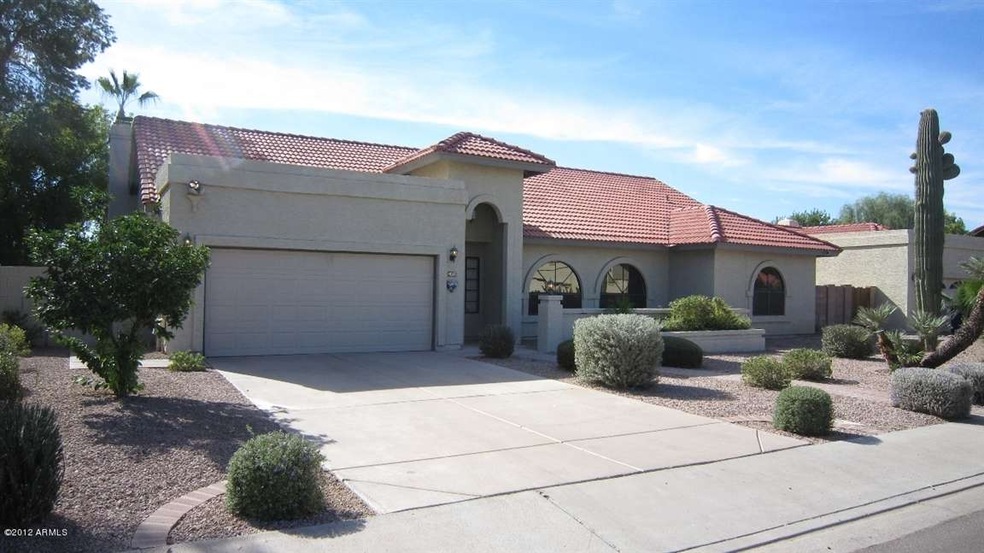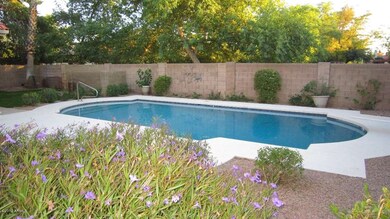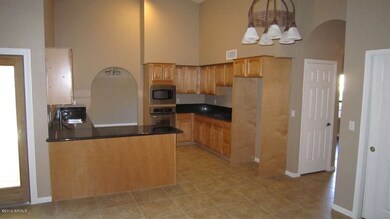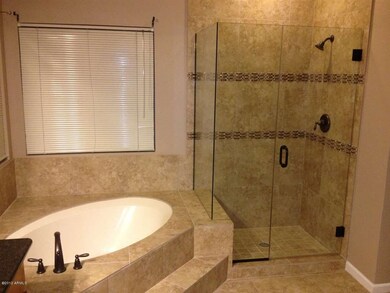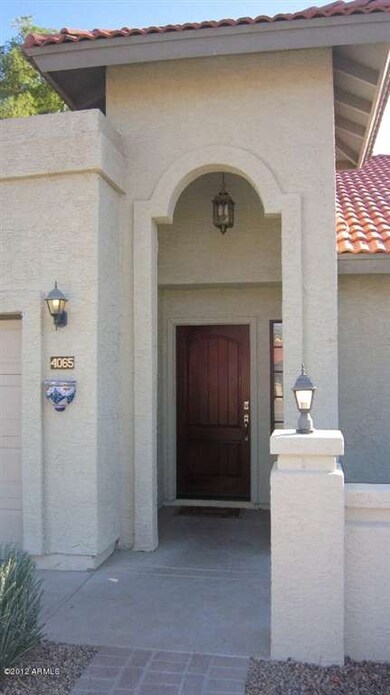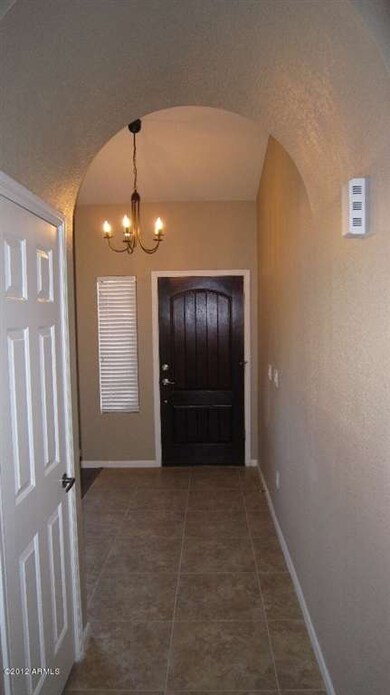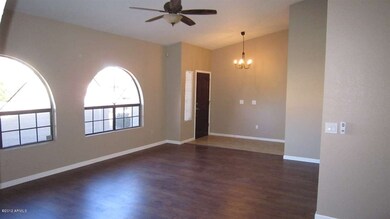
4065 W Post Rd Chandler, AZ 85226
West Chandler NeighborhoodHighlights
- Transportation Service
- Heated Spa
- Clubhouse
- Kyrene del Cielo Elementary School Rated A
- 0.21 Acre Lot
- Vaulted Ceiling
About This Home
As of January 2013Fantastic REMODEL in desirable Corona Village. Single-level home boasting 4 large bedrooms (split 2 & 2) w/ 3 baths and a sparkling (newly resurfaced) pebbletec diving pool. Updates include new tile & carpet, 2-tone designer paint, granite counters throughout, new cabinets, luxurious bathrooms w/ seamless glass shower surrounds and decorative accent tile, stainless steel/oil rubbed bronze fixtures, etc. Open floor plan w/ brick fireplace in the family room and vaulted ceilings throughout the kitchen/living/family rooms, as well as the master. Expansive covered back patio, built-in BBQ, a diving pool, as well as a grass play area make this backyard an entertainer’s dream. Close to shopping, restaurants, parks and employment centers (i.e. Intel Chandler Fabs). Kyrene school district!
Last Buyer's Agent
Mary McIntosh
ProSmart Realty License #BR533222000

Home Details
Home Type
- Single Family
Est. Annual Taxes
- $2,163
Year Built
- Built in 1986
Lot Details
- 9,191 Sq Ft Lot
- Desert faces the front and back of the property
- Block Wall Fence
- Front and Back Yard Sprinklers
- Private Yard
- Grass Covered Lot
Parking
- 2 Car Garage
- Garage Door Opener
Home Design
- Santa Barbara Architecture
- Wood Frame Construction
- Tile Roof
- Stucco
Interior Spaces
- 2,524 Sq Ft Home
- 1-Story Property
- Vaulted Ceiling
- Ceiling Fan
- Solar Screens
- Family Room with Fireplace
Kitchen
- Eat-In Kitchen
- Breakfast Bar
- Built-In Microwave
- Dishwasher
- Granite Countertops
Flooring
- Carpet
- Laminate
- Tile
Bedrooms and Bathrooms
- 4 Bedrooms
- Walk-In Closet
- Remodeled Bathroom
- Primary Bathroom is a Full Bathroom
- 3 Bathrooms
- Dual Vanity Sinks in Primary Bathroom
- Bathtub With Separate Shower Stall
Laundry
- Laundry in unit
- Washer and Dryer Hookup
Accessible Home Design
- No Interior Steps
Pool
- Heated Spa
- Private Pool
- Diving Board
Outdoor Features
- Covered patio or porch
- Built-In Barbecue
Schools
- Kyrene De La Colina Elementary School
- Corona Del Sol High School
Utilities
- Refrigerated Cooling System
- Heating Available
- High Speed Internet
Listing and Financial Details
- Tax Lot 74
- Assessor Parcel Number 301-62-799
Community Details
Overview
- Property has a Home Owners Association
- Greater Corona HOA, Phone Number (480) 987-0197
- Corona Village Subdivision
Amenities
- Transportation Service
- Clubhouse
- Recreation Room
Recreation
- Tennis Courts
- Heated Community Pool
- Community Spa
- Bike Trail
Ownership History
Purchase Details
Home Financials for this Owner
Home Financials are based on the most recent Mortgage that was taken out on this home.Purchase Details
Home Financials for this Owner
Home Financials are based on the most recent Mortgage that was taken out on this home.Purchase Details
Home Financials for this Owner
Home Financials are based on the most recent Mortgage that was taken out on this home.Purchase Details
Purchase Details
Purchase Details
Home Financials for this Owner
Home Financials are based on the most recent Mortgage that was taken out on this home.Purchase Details
Purchase Details
Home Financials for this Owner
Home Financials are based on the most recent Mortgage that was taken out on this home.Purchase Details
Home Financials for this Owner
Home Financials are based on the most recent Mortgage that was taken out on this home.Purchase Details
Home Financials for this Owner
Home Financials are based on the most recent Mortgage that was taken out on this home.Similar Homes in the area
Home Values in the Area
Average Home Value in this Area
Purchase History
| Date | Type | Sale Price | Title Company |
|---|---|---|---|
| Interfamily Deed Transfer | -- | First Arizona Title Agency | |
| Warranty Deed | $350,000 | Clear Title Agency Of Arizon | |
| Warranty Deed | -- | None Available | |
| Warranty Deed | $270,000 | American Title Service Agenc | |
| Interfamily Deed Transfer | -- | American Title Service Agenc | |
| Warranty Deed | $407,500 | Security Title Agency Inc | |
| Interfamily Deed Transfer | -- | None Available | |
| Warranty Deed | $279,900 | Arizona Title Agency Inc | |
| Interfamily Deed Transfer | -- | -- | |
| Warranty Deed | $166,900 | Capital Title Agency |
Mortgage History
| Date | Status | Loan Amount | Loan Type |
|---|---|---|---|
| Open | $404,000 | New Conventional | |
| Previous Owner | $343,660 | FHA | |
| Previous Owner | $315,455 | New Conventional | |
| Previous Owner | $326,000 | New Conventional | |
| Previous Owner | $223,200 | Purchase Money Mortgage | |
| Previous Owner | $25,000 | Credit Line Revolving | |
| Previous Owner | $133,500 | New Conventional |
Property History
| Date | Event | Price | Change | Sq Ft Price |
|---|---|---|---|---|
| 01/25/2013 01/25/13 | Sold | $350,000 | 0.0% | $139 / Sq Ft |
| 12/03/2012 12/03/12 | Pending | -- | -- | -- |
| 11/30/2012 11/30/12 | Price Changed | $349,900 | -4.4% | $139 / Sq Ft |
| 11/02/2012 11/02/12 | For Sale | $365,900 | +35.5% | $145 / Sq Ft |
| 10/05/2012 10/05/12 | Sold | $270,000 | 0.0% | $104 / Sq Ft |
| 08/05/2012 08/05/12 | Price Changed | $270,000 | -9.9% | $104 / Sq Ft |
| 08/04/2012 08/04/12 | Pending | -- | -- | -- |
| 07/27/2012 07/27/12 | Price Changed | $299,700 | -3.3% | $115 / Sq Ft |
| 07/15/2012 07/15/12 | Price Changed | $310,000 | -2.2% | $119 / Sq Ft |
| 07/06/2012 07/06/12 | Price Changed | $317,000 | -2.5% | $122 / Sq Ft |
| 06/29/2012 06/29/12 | Price Changed | $325,000 | -4.4% | $125 / Sq Ft |
| 06/20/2012 06/20/12 | Price Changed | $339,900 | +4.6% | $131 / Sq Ft |
| 06/20/2012 06/20/12 | Price Changed | $325,000 | -4.4% | $125 / Sq Ft |
| 05/24/2012 05/24/12 | For Sale | $339,900 | -- | $131 / Sq Ft |
Tax History Compared to Growth
Tax History
| Year | Tax Paid | Tax Assessment Tax Assessment Total Assessment is a certain percentage of the fair market value that is determined by local assessors to be the total taxable value of land and additions on the property. | Land | Improvement |
|---|---|---|---|---|
| 2025 | $3,074 | $39,565 | -- | -- |
| 2024 | $3,015 | $37,681 | -- | -- |
| 2023 | $3,015 | $50,700 | $10,140 | $40,560 |
| 2022 | $2,869 | $39,150 | $7,830 | $31,320 |
| 2021 | $3,026 | $36,630 | $7,320 | $29,310 |
| 2020 | $2,957 | $35,370 | $7,070 | $28,300 |
| 2019 | $2,870 | $33,830 | $6,760 | $27,070 |
| 2018 | $2,776 | $32,050 | $6,410 | $25,640 |
| 2017 | $2,645 | $30,550 | $6,110 | $24,440 |
| 2016 | $2,700 | $31,470 | $6,290 | $25,180 |
| 2015 | $2,492 | $28,570 | $5,710 | $22,860 |
Agents Affiliated with this Home
-

Seller's Agent in 2013
Angelina Hartl
HomeSmart
(602) 708-6621
2 Total Sales
-
M
Buyer's Agent in 2013
Mary McIntosh
ProSmart Realty
-

Seller's Agent in 2012
Josh Randall
HomeSmart
(480) 635-2148
109 Total Sales
Map
Source: Arizona Regional Multiple Listing Service (ARMLS)
MLS Number: 4844487
APN: 301-62-799
- 3921 W Jasper Dr
- 3921 W Sheffield Ave
- 9203 S Heather Dr
- 3962 W Roundabout Cir
- 3761 W Kent Dr
- 1444 E Myrna Ln
- 3740 W Kent Dr
- 3821 W Barcelona Dr
- 3763 W Park Ave
- 3581 W Ironwood Dr
- 9433 S Stanley Place
- 3602 W Barcelona Dr
- 4432 W Walton Way
- 4353 W Walton Way
- 4608 W Gail Dr
- 4280 W Dublin St
- 1946 E Caroline Ln Unit 2
- 1927 E Ranch Rd
- 3932 W Rene Dr
- 962 N Alan Ct
