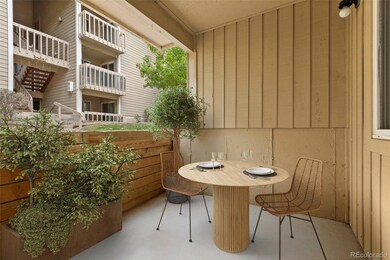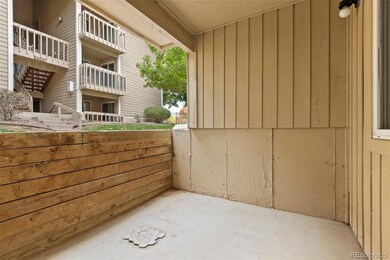4066 S Atchison Way Unit 101 Aurora, CO 80014
Meadow Hills NeighborhoodEstimated payment $1,472/month
Highlights
- Primary Bedroom Suite
- Granite Countertops
- Eat-In Kitchen
- Mountain View
- Covered Patio or Porch
- 2-minute walk to Carson Park
About This Home
Modern updates, stunning mountain views, and a prime Aurora location — this beautifully updated condo truly has it all! Just steps from Carson Park and minutes to Cherry Creek Reservoir, shopping, dining, light rail, DTC, and I-225, this home offers exceptional convenience. Inside, enjoy stylish updates including quartz countertops, tile backsplash, updated lighting, refreshed bath, newer windows, and a cozy fireplace. The spacious primary bedroom features dual closets and scenic mountain views, while a full-size in-unit washer and dryer add daily comfort. Covered patio space and ample parking enhance livability. HOA covers water, trash, and exterior maintenance — ideal for low-maintenance living. Whether you're looking for your first home or a smart addition to your portfolio, this property delivers value, location, and lifestyle!
Listing Agent
Engel & Voelkers Castle Pines Brokerage Email: lucerofrances@gmail.com,720-708-0430 License #100029716 Listed on: 10/17/2025
Property Details
Home Type
- Condominium
Est. Annual Taxes
- $619
Year Built
- Built in 1980 | Remodeled
Lot Details
- Two or More Common Walls
- West Facing Home
HOA Fees
Home Design
- Entry on the 1st floor
- Composition Roof
- Wood Siding
- Concrete Block And Stucco Construction
Interior Spaces
- 734 Sq Ft Home
- 1-Story Property
- Ceiling Fan
- Wood Burning Fireplace
- Electric Fireplace
- Double Pane Windows
- Living Room with Fireplace
- Mountain Views
Kitchen
- Eat-In Kitchen
- Self-Cleaning Oven
- Range
- Microwave
- Dishwasher
- Granite Countertops
- Quartz Countertops
- Disposal
Flooring
- Carpet
- Tile
Bedrooms and Bathrooms
- 1 Main Level Bedroom
- Primary Bedroom Suite
- 1 Bathroom
Laundry
- Laundry Room
- Dryer
- Washer
Home Security
Outdoor Features
- Covered Patio or Porch
Schools
- Polton Elementary School
- Prairie Middle School
- Overland High School
Utilities
- Mini Split Air Conditioners
- Baseboard Heating
- Gas Water Heater
Listing and Financial Details
- Exclusions: Staging Decor
- Assessor Parcel Number 031670489
Community Details
Overview
- Association fees include irrigation, ground maintenance, maintenance structure, sewer, snow removal, trash, water
- Westwind Association, Phone Number (303) 369-1800
- Pier Point 7 Association, Phone Number (303) 671-6402
- Low-Rise Condominium
- Pier Point Village Subdivision
- Community Parking
Security
- Carbon Monoxide Detectors
Map
Home Values in the Area
Average Home Value in this Area
Tax History
| Year | Tax Paid | Tax Assessment Tax Assessment Total Assessment is a certain percentage of the fair market value that is determined by local assessors to be the total taxable value of land and additions on the property. | Land | Improvement |
|---|---|---|---|---|
| 2024 | $561 | $12,931 | -- | -- |
| 2023 | $561 | $12,931 | $0 | $0 |
| 2022 | $575 | $11,836 | $0 | $0 |
| 2021 | $582 | $11,836 | $0 | $0 |
| 2020 | $1,062 | $10,997 | $0 | $0 |
| 2019 | $1,039 | $10,997 | $0 | $0 |
| 2018 | $894 | $8,568 | $0 | $0 |
| 2017 | $878 | $8,568 | $0 | $0 |
| 2016 | $739 | $6,559 | $0 | $0 |
| 2015 | $719 | $6,559 | $0 | $0 |
| 2014 | $496 | $3,646 | $0 | $0 |
| 2013 | -- | $4,330 | $0 | $0 |
Property History
| Date | Event | Price | List to Sale | Price per Sq Ft |
|---|---|---|---|---|
| 10/17/2025 10/17/25 | For Sale | $209,000 | -- | $285 / Sq Ft |
Purchase History
| Date | Type | Sale Price | Title Company |
|---|---|---|---|
| Special Warranty Deed | -- | None Available | |
| Special Warranty Deed | -- | None Available | |
| Warranty Deed | $52,500 | Security Title | |
| Interfamily Deed Transfer | -- | -- | |
| Interfamily Deed Transfer | -- | -- | |
| Interfamily Deed Transfer | -- | -- | |
| Deed | -- | -- | |
| Deed | -- | -- | |
| Deed | -- | -- | |
| Deed | -- | -- |
Source: REcolorado®
MLS Number: 4577345
APN: 2073-06-3-24-013
- 4066 S Atchison Way Unit 301
- 4068 S Atchison Way Unit 202
- 4068 S Atchison Way Unit 101
- 4070 S Atchison Way Unit 101
- 4074 S Atchison Way Unit 101
- 4062 S Atchison Way Unit 101
- 4076 S Carson St Unit H
- 4064 S Carson St Unit 101
- 4052 S Abilene Cir Unit C
- 13950 E Oxford Place Unit A210
- 13950 E Oxford Place Unit B206
- 13950 E Oxford Place Unit B204
- 4035 S Dillon Way Unit 204
- 4046 S Abilene Cir Unit B
- 4034 S Atchison Way
- 14333 E Napa Place Unit 5D
- 3952 S Carson St Unit 103
- 13942 E Princeton Place Unit C
- 3825 S Atchison Way
- 3993 S Dillon Way Unit 103
- 13917 E Oxford Place
- 4044 S Carson St Unit F
- 3912 S Carson St
- 4271 S Blackhawk Cir Unit 2C
- 4260 S Cimarron Way
- 13742 E Lehigh Ave Unit 13742 E Lehigh Ave Unit F
- 14532 E Radcliff Dr
- 4538 S Atchison Way
- 14012 E Tufts Dr
- 14298 E Hampden Ave
- 14110 E Temple Dr Unit X01
- 14120 E Temple Dr Unit Y06
- 14808 E Tufts Ave
- 3530 S Fairplay Way
- 3662 S Granby Way Unit J10
- 4404 S Hannibal Way
- 4943 S Carson St
- 15805 E Oxford Ave
- 3976 S Jasper Ct
- 3696 S Jasper St







