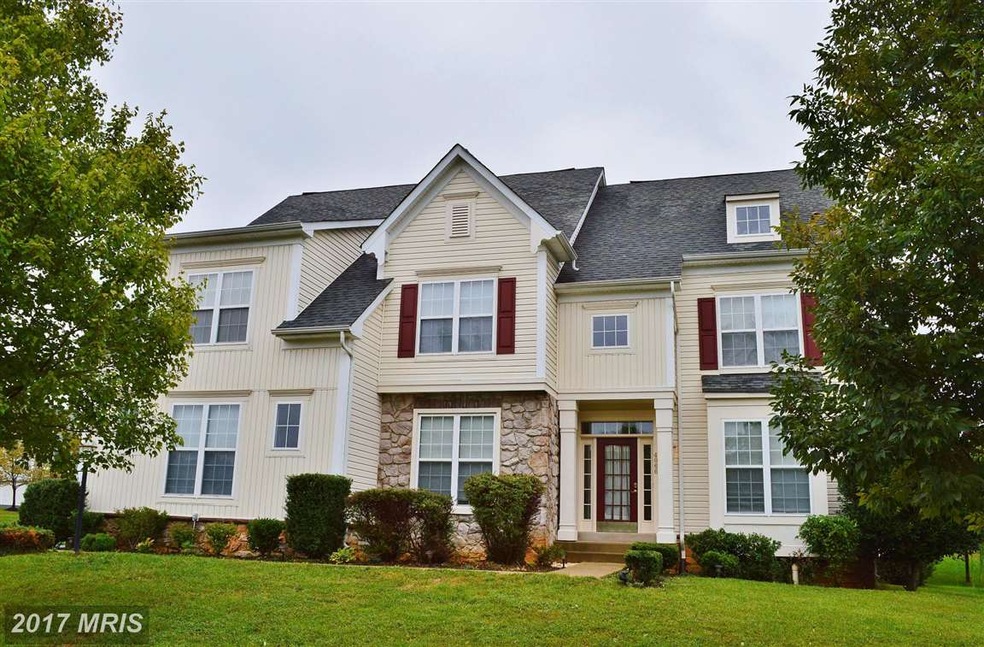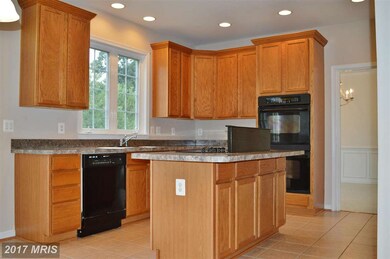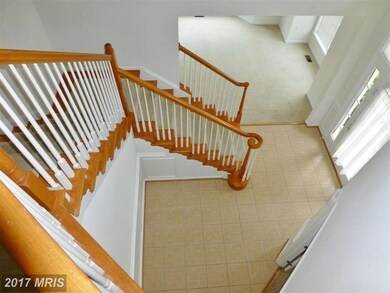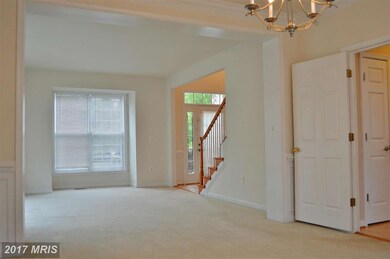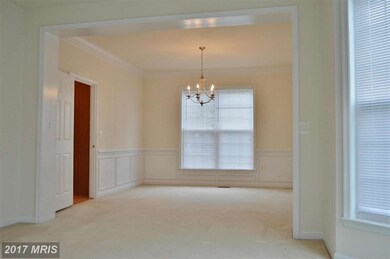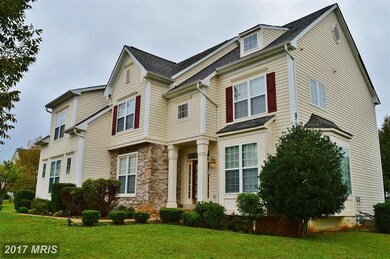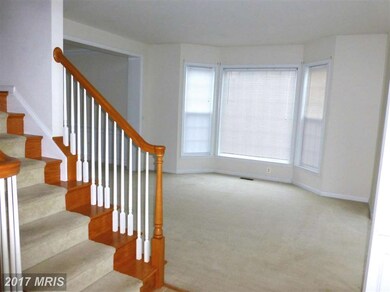
4066 Shrayer Ct Warrenton, VA 20187
Vint Hill NeighborhoodHighlights
- Dual Staircase
- Two Story Ceilings
- 1 Fireplace
- Colonial Architecture
- Traditional Floor Plan
- Corner Lot
About This Home
As of December 2019Terrific opportunity to own a spacious 4 bedroom 4.5 bath home in the sought after community of Vint Hill. This home offers a multitude of terrific features to include a nice corner lot on the cul-de-sac, finished bathroom in basement, dual staircase for added convenience, beautiful naturally lit family room with soaring 2 story ceilings, and three bedrooms include their own attached bathroom!
Last Agent to Sell the Property
CENTURY 21 New Millennium License #0225031052 Listed on: 09/30/2016

Home Details
Home Type
- Single Family
Est. Annual Taxes
- $4,605
Year Built
- Built in 2004
Lot Details
- 0.32 Acre Lot
- Cul-De-Sac
- Corner Lot
- Property is in very good condition
- Property is zoned PR
HOA Fees
- $55 Monthly HOA Fees
Parking
- 2 Car Attached Garage
- Side Facing Garage
- Garage Door Opener
- Driveway
Home Design
- Colonial Architecture
- Bump-Outs
- Stone Siding
- Vinyl Siding
Interior Spaces
- 3,207 Sq Ft Home
- Property has 3 Levels
- Traditional Floor Plan
- Dual Staircase
- Two Story Ceilings
- Recessed Lighting
- 1 Fireplace
- Palladian Windows
- Bay Window
- Six Panel Doors
- Family Room Off Kitchen
- Dining Area
Kitchen
- Eat-In Kitchen
- Built-In Oven
- Down Draft Cooktop
- Microwave
- Ice Maker
- Dishwasher
- Kitchen Island
- Disposal
Bedrooms and Bathrooms
- 4 Bedrooms
- En-Suite Bathroom
- 4.5 Bathrooms
Laundry
- Laundry Room
- Dryer
- Washer
Unfinished Basement
- Heated Basement
- Walk-Up Access
- Rear Basement Entry
- Sump Pump
Schools
- Greenville Elementary School
- Auburn Middle School
- Kettle Run High School
Utilities
- Forced Air Heating and Cooling System
- Natural Gas Water Heater
Community Details
- Vint Hill Subdivision
Listing and Financial Details
- Tax Lot 91
- Assessor Parcel Number 7915-94-4809
Ownership History
Purchase Details
Home Financials for this Owner
Home Financials are based on the most recent Mortgage that was taken out on this home.Purchase Details
Home Financials for this Owner
Home Financials are based on the most recent Mortgage that was taken out on this home.Purchase Details
Home Financials for this Owner
Home Financials are based on the most recent Mortgage that was taken out on this home.Purchase Details
Similar Homes in Warrenton, VA
Home Values in the Area
Average Home Value in this Area
Purchase History
| Date | Type | Sale Price | Title Company |
|---|---|---|---|
| Warranty Deed | $570,000 | Vesta Settlements Llc | |
| Warranty Deed | $459,900 | Rgs Title | |
| Warranty Deed | $453,160 | -- | |
| Deed | $220,000 | -- |
Mortgage History
| Date | Status | Loan Amount | Loan Type |
|---|---|---|---|
| Open | $53,545 | Credit Line Revolving | |
| Open | $594,662 | New Conventional | |
| Closed | $596,216 | Stand Alone Refi Refinance Of Original Loan | |
| Closed | $588,810 | VA | |
| Previous Owner | $60,000 | Credit Line Revolving | |
| Previous Owner | $436,905 | New Conventional | |
| Previous Owner | $350,800 | New Conventional | |
| Previous Owner | $50,000 | Credit Line Revolving | |
| Previous Owner | $362,528 | New Conventional |
Property History
| Date | Event | Price | Change | Sq Ft Price |
|---|---|---|---|---|
| 12/11/2019 12/11/19 | Sold | $570,000 | -1.6% | $178 / Sq Ft |
| 10/16/2019 10/16/19 | For Sale | $579,000 | +25.9% | $181 / Sq Ft |
| 01/05/2017 01/05/17 | Sold | $459,900 | 0.0% | $143 / Sq Ft |
| 12/07/2016 12/07/16 | Pending | -- | -- | -- |
| 11/15/2016 11/15/16 | Price Changed | $459,900 | -3.8% | $143 / Sq Ft |
| 10/13/2016 10/13/16 | Price Changed | $477,900 | -2.4% | $149 / Sq Ft |
| 09/30/2016 09/30/16 | For Sale | $489,900 | -- | $153 / Sq Ft |
Tax History Compared to Growth
Tax History
| Year | Tax Paid | Tax Assessment Tax Assessment Total Assessment is a certain percentage of the fair market value that is determined by local assessors to be the total taxable value of land and additions on the property. | Land | Improvement |
|---|---|---|---|---|
| 2025 | $6,702 | $693,100 | $135,000 | $558,100 |
| 2024 | $6,550 | $693,100 | $135,000 | $558,100 |
| 2023 | $6,272 | $693,100 | $135,000 | $558,100 |
| 2022 | $6,272 | $693,100 | $135,000 | $558,100 |
| 2021 | $4,868 | $488,400 | $120,000 | $368,400 |
| 2020 | $4,868 | $488,400 | $120,000 | $368,400 |
| 2019 | $4,868 | $488,400 | $120,000 | $368,400 |
| 2018 | $4,361 | $442,700 | $120,000 | $322,700 |
| 2016 | $4,618 | $443,200 | $120,000 | $323,200 |
| 2015 | -- | $443,200 | $120,000 | $323,200 |
| 2014 | -- | $446,400 | $120,000 | $326,400 |
Agents Affiliated with this Home
-

Seller's Agent in 2019
Melissa Riley
EXP Realty, LLC
(618) 581-5888
22 Total Sales
-

Buyer's Agent in 2019
Elizabeth Kachmar
Fathom Realty
(540) 661-9970
12 Total Sales
-

Seller's Agent in 2017
Janet Holden
Century 21 New Millennium
(540) 672-8624
1 in this area
252 Total Sales
-

Seller Co-Listing Agent in 2017
Pamela Eng
Century 21 New Millennium
(703) 618-6036
1 in this area
35 Total Sales
-

Buyer's Agent in 2017
Suzanne Simpson
Fathom Realty
(540) 272-6211
15 Total Sales
Map
Source: Bright MLS
MLS Number: 1001639259
APN: 7915-94-4809
- 3607 Mauchley Ct
- 3680 Osborne Dr
- 7007 Spy Plane Ln
- 7099 Rogues Rd
- 7334 Compton Ln
- 7329 Toler Dr
- 0 Greenwich Rd Unit VAFQ2013170
- 0 Greenwich Rd Unit VAFQ2013168
- 0 Greenwich Rd Unit VAFQ2013164
- 0 Greenwich Rd Unit VAFQ2001792
- 7192 Sunrise Ct
- 5029 Parkside Ct
- 9191 Harbor Ct
- 15900 Sunshine Ridge Ln
- 4116 Eddy Ct
- 15661 Sunshine Ridge Ln
- 3308 Boathouse Rd
- 15641 Sunshine Ridge Ln
- 15621 Sunshine Ridge Ln
- 3952 Lake Ashby Ct
