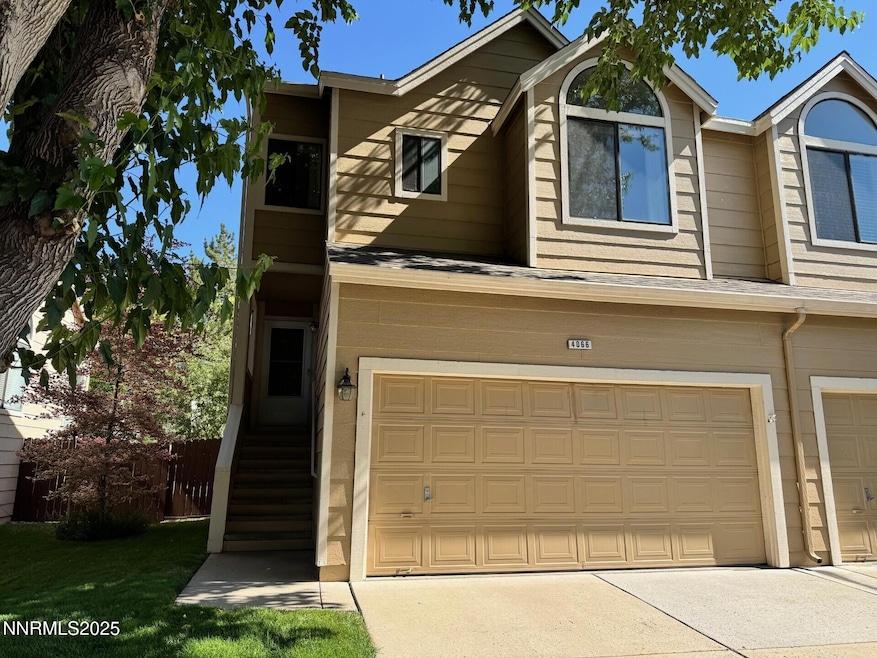
4066 Snowshoe Ln Reno, NV 89502
Hidden Valley NeighborhoodEstimated payment $2,758/month
Total Views
5,470
2
Beds
2.5
Baths
1,179
Sq Ft
$339
Price per Sq Ft
Highlights
- Vaulted Ceiling
- Loft
- Double Pane Windows
- Damonte Ranch High School Rated A-
- Great Room
- 4-minute walk to Donner Party Park
About This Home
Desirable Donner Springs Mill Creek Townhome with vaulted ceilings, two suites and a loft. Kitchen cabinets have been upgraded from original builder grade, and finished with solid surface counter tops in 2008. Patio was enhanced pavers about 5 years ago. Sellers were the original owners and enjoyed the quiet neighborhood, morning coffee on the patio, easy access to local amenities, shopping, parks, and exterior maintenance.
Townhouse Details
Home Type
- Townhome
Est. Annual Taxes
- $1,333
Year Built
- Built in 1988
Lot Details
- 2,614 Sq Ft Lot
- Property fronts a private road
- 1 Common Wall
- Back Yard Fenced
- Landscaped
- Front Yard Sprinklers
- Sprinklers on Timer
HOA Fees
Parking
- 2 Car Garage
- Garage Door Opener
- Additional Parking
Home Design
- Composition Roof
- Wood Siding
- Stick Built Home
Interior Spaces
- 1,179 Sq Ft Home
- 2-Story Property
- Vaulted Ceiling
- Ceiling Fan
- Gas Log Fireplace
- Double Pane Windows
- Aluminum Window Frames
- Great Room
- Combination Dining and Living Room
- Loft
- Crawl Space
- Attic or Crawl Hatchway Insulated
Kitchen
- Breakfast Bar
- Gas Range
- Microwave
- Disposal
Flooring
- Carpet
- Tile
- Vinyl
Bedrooms and Bathrooms
- 2 Bedrooms
- Primary Bathroom includes a Walk-In Shower
Laundry
- Laundry in Hall
- Dryer
- Washer
- Laundry Cabinets
Home Security
Outdoor Features
- Patio
- Rain Gutters
Schools
- Donner Springs Elementary School
- Pine Middle School
- Damonte High School
Utilities
- Refrigerated Cooling System
- Forced Air Heating and Cooling System
- Heating System Uses Natural Gas
- Gas Water Heater
- Internet Available
- Phone Available
- Cable TV Available
Listing and Financial Details
- Home warranty included in the sale of the property
- Assessor Parcel Number 02163117
Community Details
Overview
- Association fees include ground maintenance, maintenance structure, snow removal
- $300 HOA Transfer Fee
- Associa Sierra North Association, Phone Number (775) 626-7333
- Built by DiLoreto Homes of Nevada
- Diloreto Homes Of Nevada Community
- The Villages 1 Subdivision
- On-Site Maintenance
- Maintained Community
- The community has rules related to covenants, conditions, and restrictions
Recreation
- Snow Removal
Security
- Fire and Smoke Detector
Map
Create a Home Valuation Report for This Property
The Home Valuation Report is an in-depth analysis detailing your home's value as well as a comparison with similar homes in the area
Home Values in the Area
Average Home Value in this Area
Tax History
| Year | Tax Paid | Tax Assessment Tax Assessment Total Assessment is a certain percentage of the fair market value that is determined by local assessors to be the total taxable value of land and additions on the property. | Land | Improvement |
|---|---|---|---|---|
| 2025 | $1,372 | $61,023 | $29,820 | $31,203 |
| 2024 | $1,372 | $59,732 | $27,125 | $32,607 |
| 2023 | $1,333 | $58,190 | $28,525 | $29,665 |
| 2022 | $1,300 | $49,587 | $23,765 | $25,822 |
| 2021 | $1,266 | $44,941 | $18,865 | $26,076 |
| 2020 | $1,331 | $45,161 | $18,620 | $26,541 |
| 2019 | $1,292 | $42,721 | $16,765 | $25,956 |
| 2018 | $1,255 | $37,010 | $11,410 | $25,600 |
| 2017 | $1,218 | $35,978 | $10,640 | $25,338 |
| 2016 | $1,187 | $34,712 | $8,820 | $25,892 |
| 2015 | $1,185 | $34,861 | $8,750 | $26,111 |
| 2014 | $1,151 | $31,473 | $6,230 | $25,243 |
| 2013 | -- | $30,425 | $5,390 | $25,035 |
Source: Public Records
Property History
| Date | Event | Price | Change | Sq Ft Price |
|---|---|---|---|---|
| 07/10/2025 07/10/25 | Price Changed | $400,000 | -2.4% | $339 / Sq Ft |
| 06/19/2025 06/19/25 | For Sale | $410,000 | -- | $348 / Sq Ft |
Source: Northern Nevada Regional MLS
Similar Homes in Reno, NV
Source: Northern Nevada Regional MLS
MLS Number: 250051736
APN: 021-631-17
Nearby Homes
- 4318 Leeward Ln
- 4325 Leeward Ln Unit 1
- 4130 Snowshoe Ln
- 4550 Noche Ln
- 3990 Wagoneer Dr
- 4210 Bismarck Dr
- 4400 Alexander Lake Rd
- 4350 Snowshoe Ln
- 215 Lucky Ln
- 227 Lucky Ln
- 4416 Matich Dr Unit 171
- 65 Lucky Ln
- 4580 Matich Dr Unit 92
- 4577 Reggie Rd Unit 22
- 4400 Sierra Madre Dr
- 4604 Rio Poco Rd
- 4650 Rio Poco Rd
- 4525 Dos Rios Ct
- 320 Lucky Ln
- 4721 Reggie Rd
- 4588 Matich Dr Unit 88
- 4500 Mira Loma Dr
- 4600 Mira Loma Dr
- 4600 Azalea Dr
- 5020 Tahiti Way Unit 4
- 4602 Neil Rd Unit 84
- 825 Delucchi Ln
- 4608 Neil Rd Unit 241
- 4300 Neil Rd
- 950 Nutmeg Place
- 6200 Meadowood Mall Cir
- 1198 Virbel Ln
- 1132 Parkview St
- 9200 Double r Blvd
- 1033 Parkview St
- 1130 E Moana Ln
- 4800 Kietzke Ln
- 825 E Patriot Blvd
- 8000 Offenhauser Dr
- 9350 Double r Blvd






