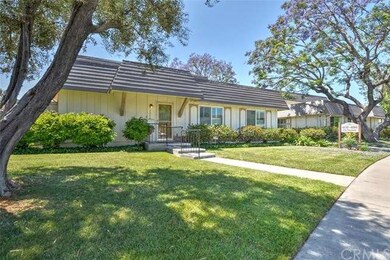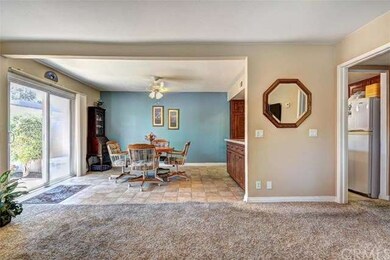
4066 Via Encinas Cypress, CA 90630
About This Home
As of May 2019This rarely on the market single story end unit with an open floor plan featuring upgrades galore, smooth ceilings with custom lights, all double panned windows, shutters, custom front door and a great location in the complex waiting for you! Remodeled kitchen has lots of cabinets for storage and opens to a family dining area overlooking the private patio with a vinyl fence, that is great for year round entertaining or enjoying a morning cup of coffee; the master bedroom with en suite bathroom includes a lovely view of the greenbelt Two additional bedrooms have ample closet space and street views. All remodeled main bath includes a tub/shower combination and a nice vanity for storage. This property is turnkey and move in ready. Great community with six pools and two clubhouses for your enjoyment. Mature trees and park like ground that what makes this community a great place to live. This home is close to Oxford Academy and is in the Distinguished Cypress School District. It is priced to sell! Call today for a private showing.
Last Agent to Sell the Property
Kathy Zajac, Broker License #01221487 Listed on: 06/08/2016
Townhouse Details
Home Type
Townhome
Est. Annual Taxes
$6,847
Year Built
1967
Lot Details
0
HOA Fees
$240 per month
Parking
2
Listing Details
- Assessments: Yes
- Property Attached: Yes
- Road Frontage Type: City Street
- Security: Carbon Monoxide Detector(s), Smoke Detector(s)
- Subdivision Name Other: Tanglewood North
- View: Yes
- Architectural Style: Traditional
- Property Condition: Updated/Remodeled, Turnkey
- Property Sub Type: Townhouse
- Property Type: Residential
- Parcel Number: 24428364
- Year Built: 1967
- Special Features: None
Interior Features
- Fireplace: No
- Living Area: 1056.00
- Interior Amenities: Ceiling Fan(s), Open Floorplan, Recessed Lighting, Stone Counters
- Stories: 1
- Entry Location: Ground Level
- Common Walls: 1 Common Wall, End Unit, No One Above, No One Below
- Flooring: Carpet, Vinyl
- Accessibility Features: Grab Bars In Bathroom(s)
- Appliances: Yes
- Full Bathrooms: 1
- Full And Three Quarter Bathrooms: 2
- Three Quarter Bathrooms: 1
- Total Bedrooms: 3
- Eating Area: Family Kitchen
- Levels: One
- Price Per Square Foot: 442.23
- Room Type: All Bedrooms Down, Living Room, Master Bedroom, Main Floor Bedroom
- Window Features: Double Pane Windows, Plantation Shutters
Exterior Features
- Patio: Yes
- Foundation: Slab
- View: Neighborhood, Pool
- Fence: Yes
- Fencing: Vinyl, Excellent Condition
- Builder Name: Larwin
- Patio And Porch Features: Concrete
- Pool Features: Community, In Ground
- Pool Private: Yes
- Roof: Common Roof, Flat
- Spa: No
- Construction Materials: Stucco, Wood Siding
Garage/Parking
- Attached Garage: No
- Garage Spaces: 2.00
- Parking: Yes
- Parking Features: Garage
- Total Parking Spaces: 2.00
Utilities
- Utilities: Sewer Connected, Sewer Available
- Heating: Yes
- Laundry: Yes
- Appliances: Built-In Range, Dishwasher, Electric Range, Electric Water Heater, Disposal
- Electric: 220 Volts in Garage, 220 Volts in Kitchen, Electricity - On Property
- Heating Type: Central, Electric
- Laundry Features: Electric Dryer Hookup, In Garage
- Water Source: Public
- Cooling: Central Air, Electric
- Cooling: Yes
Condo/Co-op/Association
- Association: Yes
- Amenities: Clubhouse, Meeting Room, Pool
- Association Fee: 240.00
- Association Fee Frequency: Monthly
- Senior Community: No
- Community Features: Curbs, Suburban
Schools
- School District: Anaheim Union High
Lot Info
- Land Lease: No
- Lot Features: Planned Unit Development
- Lot Size Sq Ft: 2178.00
- Price Per Lot Square Foot: 214.42
Multi Family
- Lease Considered: No
- Number Of Units In Community: 443
- Number Of Units Total: 443
Tax Info
- Tax Lot: 64
- Tax Tract Number: 6211
Ownership History
Purchase Details
Purchase Details
Home Financials for this Owner
Home Financials are based on the most recent Mortgage that was taken out on this home.Purchase Details
Home Financials for this Owner
Home Financials are based on the most recent Mortgage that was taken out on this home.Purchase Details
Home Financials for this Owner
Home Financials are based on the most recent Mortgage that was taken out on this home.Purchase Details
Purchase Details
Purchase Details
Purchase Details
Similar Homes in the area
Home Values in the Area
Average Home Value in this Area
Purchase History
| Date | Type | Sale Price | Title Company |
|---|---|---|---|
| Grant Deed | -- | None Listed On Document | |
| Grant Deed | $550,000 | Western Resources Title Co | |
| Interfamily Deed Transfer | -- | Western Resources Title Co | |
| Interfamily Deed Transfer | -- | Chicago Title Company | |
| Grant Deed | $472,000 | Chicago Title Company | |
| Grant Deed | -- | None Available | |
| Interfamily Deed Transfer | -- | Chicago Title Company | |
| Interfamily Deed Transfer | -- | Chicago Title Company | |
| Grant Deed | $340,000 | Chicago Title Company | |
| Grant Deed | $224,000 | Commonwealth Land Title |
Mortgage History
| Date | Status | Loan Amount | Loan Type |
|---|---|---|---|
| Previous Owner | $300,000 | New Conventional | |
| Previous Owner | $417,000 | New Conventional |
Property History
| Date | Event | Price | Change | Sq Ft Price |
|---|---|---|---|---|
| 05/15/2019 05/15/19 | Sold | $550,000 | -1.2% | $521 / Sq Ft |
| 03/30/2019 03/30/19 | For Sale | $556,800 | +19.2% | $527 / Sq Ft |
| 07/29/2016 07/29/16 | Sold | $467,000 | +0.4% | $442 / Sq Ft |
| 06/20/2016 06/20/16 | For Sale | $465,000 | 0.0% | $440 / Sq Ft |
| 06/16/2016 06/16/16 | Pending | -- | -- | -- |
| 06/08/2016 06/08/16 | For Sale | $465,000 | -- | $440 / Sq Ft |
Tax History Compared to Growth
Tax History
| Year | Tax Paid | Tax Assessment Tax Assessment Total Assessment is a certain percentage of the fair market value that is determined by local assessors to be the total taxable value of land and additions on the property. | Land | Improvement |
|---|---|---|---|---|
| 2024 | $6,847 | $601,503 | $528,089 | $73,414 |
| 2023 | $6,690 | $589,709 | $517,734 | $71,975 |
| 2022 | $6,613 | $578,147 | $507,583 | $70,564 |
| 2021 | $6,525 | $566,811 | $497,630 | $69,181 |
| 2020 | $6,499 | $561,000 | $492,528 | $68,472 |
| 2019 | $5,745 | $491,068 | $428,887 | $62,181 |
| 2018 | $5,668 | $481,440 | $420,478 | $60,962 |
| 2017 | $5,474 | $472,000 | $412,233 | $59,767 |
| 2016 | $4,342 | $370,738 | $301,461 | $69,277 |
| 2015 | $4,309 | $365,170 | $296,933 | $68,237 |
| 2014 | $4,081 | $358,017 | $291,116 | $66,901 |
Agents Affiliated with this Home
-

Seller's Agent in 2019
Kathy Zajac
Kathy Zajac, Broker
(714) 313-2087
75 in this area
129 Total Sales
-
R
Buyer's Agent in 2019
Raymond Nguyen
Superior Real Estate Group
-

Buyer's Agent in 2016
Jin Choi
Redpoint Realty
(714) 589-5395
55 Total Sales
Map
Source: California Regional Multiple Listing Service (CRMLS)
MLS Number: PW16123124
APN: 244-283-64
- 4057 Via Encinas
- 9676 Bloomfield St
- 8381 E Hendrie St
- 8381 E Blithedale St
- 4161 Elizabeth Ct
- 3862 Toland Ave
- 10041 Kaylor Ave
- 3832 Holden Cir
- 22221 Bloomfield Ave Unit 48
- 3931 Myra Ave
- 4014 Selkirk Ct
- 4374 Dina Ct
- 4394 Dina Ct
- 10211 Tanforan Dr
- 4418 Larwin Ave
- 9386 Cambridge St
- 12426 224th St
- 4019 Fielding Ct
- 10281 Kings St
- 10424 Santa Rita St






