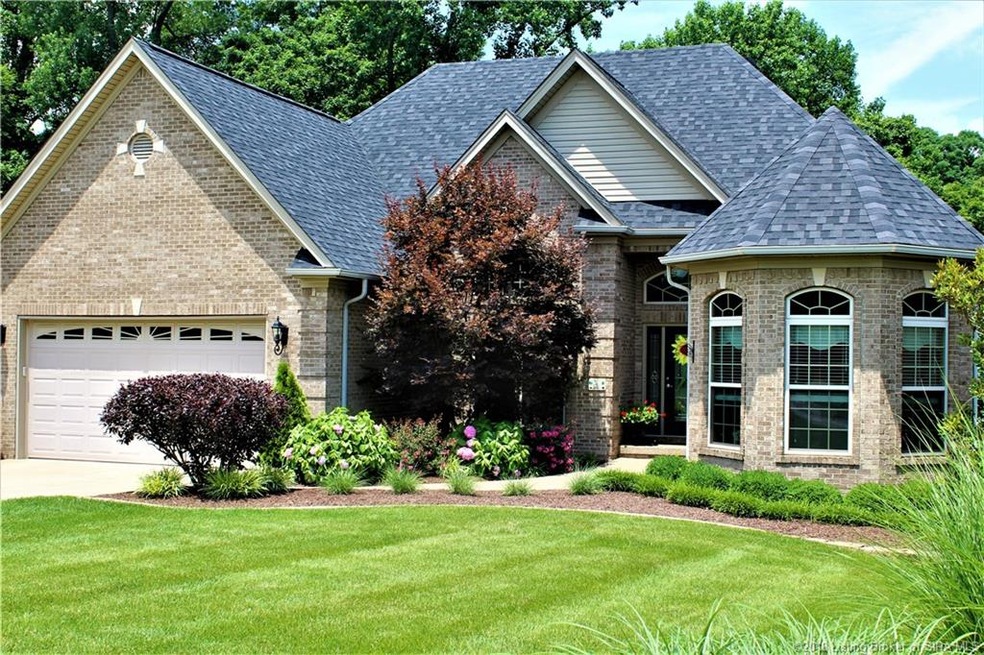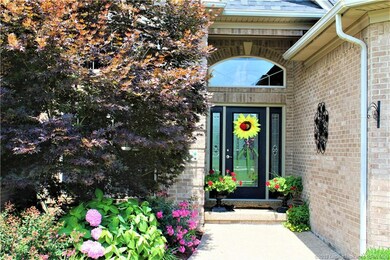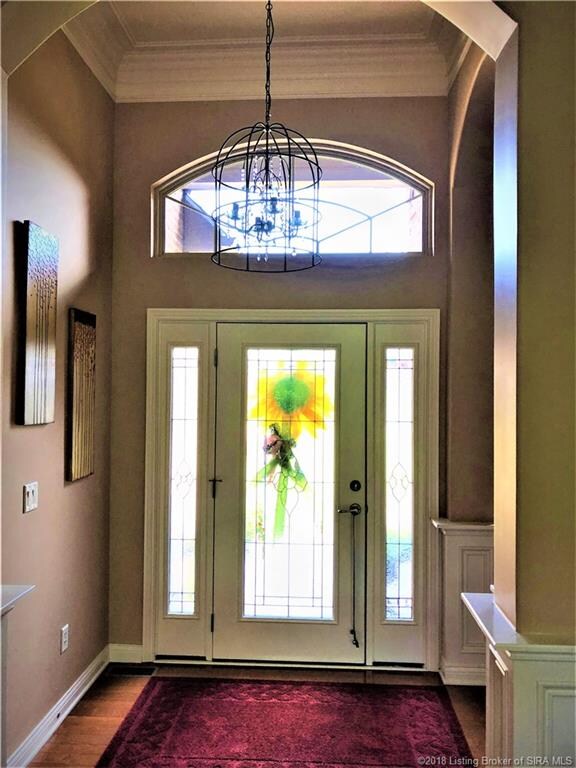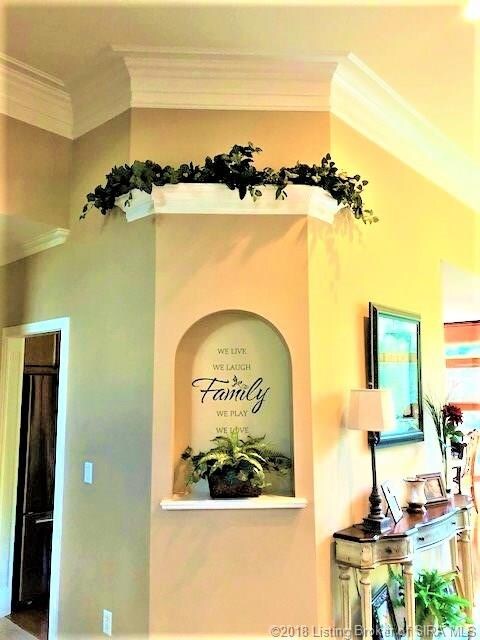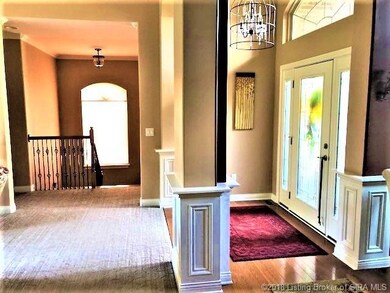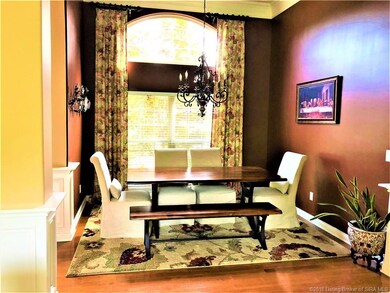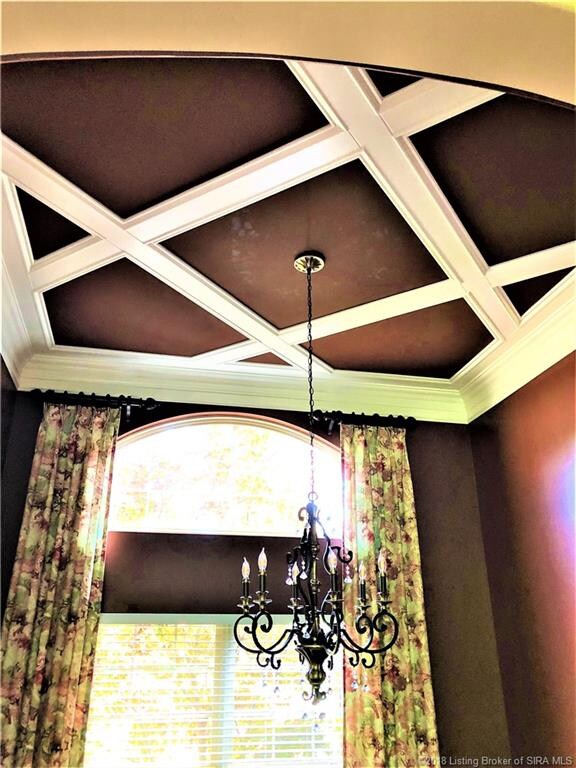
4066 Viewcrest Loop Floyds Knobs, IN 47119
Floyds Knobs NeighborhoodHighlights
- Deck
- Hydromassage or Jetted Bathtub
- Formal Dining Room
- Floyds Knobs Elementary School Rated A
- Covered patio or porch
- Fenced Yard
About This Home
As of September 2020Step inside this pristine home and you’ll love the open floor plan, finished basement and back deck overlooking a wooded, private lot. The gracious foyer sets the stage for a vaulted open area. Master suite has a beautiful view with extra large window, master bath, walk in closet.
The basement boasts of a large family room with fireplace and built in book cases. All this in desirable Floyds Knobs school district. Backyard is fenced in and ready for entertaining with two decks, a gazebo and covered patio. The original owners have taken much pride in adding various updates since 2005. New water heaters, roof, gazebo, fence, marble counter and back splash in kitchen, windows and window treatments throughout, stainless kitchen appliances(2014) and much more. This home also includes an attached utility shed in basement, beautiful crown molding, a central vacuum system, in house sound system and surround sound.
Last Agent to Sell the Property
Lopp Real Estate Brokers License #RB15000726 Listed on: 07/02/2018
Home Details
Home Type
- Single Family
Est. Annual Taxes
- $2,595
Year Built
- Built in 2005
Lot Details
- 0.59 Acre Lot
- Fenced Yard
- Irrigation
HOA Fees
- $7 Monthly HOA Fees
Parking
- 2 Car Attached Garage
- Garage Door Opener
- Driveway
Home Design
- Poured Concrete
- Frame Construction
Interior Spaces
- 2,694 Sq Ft Home
- 1-Story Property
- Central Vacuum
- Sound System
- Built-in Bookshelves
- Ceiling Fan
- Gas Fireplace
- Entrance Foyer
- Family Room
- Formal Dining Room
- Intercom
Kitchen
- Eat-In Kitchen
- Breakfast Bar
- Oven or Range
- Microwave
- Dishwasher
- Disposal
Bedrooms and Bathrooms
- 4 Bedrooms
- Split Bedroom Floorplan
- Walk-In Closet
- 3 Full Bathrooms
- Hydromassage or Jetted Bathtub
Finished Basement
- Walk-Out Basement
- Basement Fills Entire Space Under The House
- Sump Pump
- Natural lighting in basement
Outdoor Features
- Deck
- Covered patio or porch
Utilities
- Forced Air Heating and Cooling System
- Liquid Propane Gas Water Heater
Listing and Financial Details
- Assessor Parcel Number 220401800349000006
Ownership History
Purchase Details
Home Financials for this Owner
Home Financials are based on the most recent Mortgage that was taken out on this home.Purchase Details
Home Financials for this Owner
Home Financials are based on the most recent Mortgage that was taken out on this home.Purchase Details
Home Financials for this Owner
Home Financials are based on the most recent Mortgage that was taken out on this home.Purchase Details
Home Financials for this Owner
Home Financials are based on the most recent Mortgage that was taken out on this home.Purchase Details
Home Financials for this Owner
Home Financials are based on the most recent Mortgage that was taken out on this home.Similar Homes in Floyds Knobs, IN
Home Values in the Area
Average Home Value in this Area
Purchase History
| Date | Type | Sale Price | Title Company |
|---|---|---|---|
| Warranty Deed | -- | None Available | |
| Warranty Deed | -- | Signature Title | |
| Warranty Deed | -- | None Available | |
| Warranty Deed | -- | Kemp Title Agency Llc | |
| Warranty Deed | -- | Kemp Title Agency Llc | |
| Limited Warranty Deed | $318,163 | None Available |
Mortgage History
| Date | Status | Loan Amount | Loan Type |
|---|---|---|---|
| Open | $291,920 | New Conventional | |
| Previous Owner | $272,000 | New Conventional | |
| Previous Owner | $25,000 | New Conventional | |
| Previous Owner | $273,600 | New Conventional | |
| Previous Owner | $267,547 | New Conventional | |
| Previous Owner | $254,400 | New Conventional |
Property History
| Date | Event | Price | Change | Sq Ft Price |
|---|---|---|---|---|
| 09/25/2020 09/25/20 | Sold | $364,900 | 0.0% | $128 / Sq Ft |
| 08/06/2020 08/06/20 | Pending | -- | -- | -- |
| 07/31/2020 07/31/20 | For Sale | $364,900 | +5.5% | $128 / Sq Ft |
| 08/27/2019 08/27/19 | Sold | $346,000 | -1.1% | $121 / Sq Ft |
| 07/17/2019 07/17/19 | For Sale | $349,999 | +2.9% | $122 / Sq Ft |
| 08/07/2018 08/07/18 | Sold | $340,000 | 0.0% | $126 / Sq Ft |
| 07/03/2018 07/03/18 | Pending | -- | -- | -- |
| 07/02/2018 07/02/18 | For Sale | $340,000 | -- | $126 / Sq Ft |
Tax History Compared to Growth
Tax History
| Year | Tax Paid | Tax Assessment Tax Assessment Total Assessment is a certain percentage of the fair market value that is determined by local assessors to be the total taxable value of land and additions on the property. | Land | Improvement |
|---|---|---|---|---|
| 2024 | $3,698 | $433,000 | $63,200 | $369,800 |
| 2023 | $3,698 | $432,500 | $63,200 | $369,300 |
| 2022 | $3,416 | $399,800 | $63,200 | $336,600 |
| 2021 | $3,182 | $375,600 | $63,200 | $312,400 |
| 2020 | $2,752 | $331,900 | $63,200 | $268,700 |
| 2019 | $2,492 | $313,300 | $63,200 | $250,100 |
| 2018 | $2,445 | $313,300 | $63,200 | $250,100 |
| 2017 | $2,595 | $314,600 | $63,200 | $251,400 |
| 2016 | $2,094 | $280,200 | $63,200 | $217,000 |
| 2014 | -- | $277,300 | $63,200 | $214,100 |
| 2013 | -- | $272,600 | $63,200 | $209,400 |
Agents Affiliated with this Home
-

Seller's Agent in 2020
Justin Dabney
Bridge Realtors
(502) 744-7675
6 in this area
99 Total Sales
-

Seller Co-Listing Agent in 2020
David Fonseca
Bridge Realtors
(502) 333-4792
9 in this area
253 Total Sales
-
J
Buyer's Agent in 2020
John Davis
Green Tree Real Estate Services
(812) 972-4507
3 in this area
108 Total Sales
-

Seller's Agent in 2019
Janie Spitznagel
Semonin Realty
(502) 396-4146
3 in this area
91 Total Sales
-

Seller's Agent in 2018
Stephanie Baumgartle
Lopp Real Estate Brokers
(502) 715-1734
40 Total Sales
Map
Source: Southern Indiana REALTORS® Association
MLS Number: 2018010000
APN: 22-04-01-800-349.000-006
- 4621 Shady View Dr
- 4201 Winwood Ct
- 0 Erin Ct
- 4635 Buck Creek Rd
- 5117 W Shoreline Dr
- 5226 Buck Creek Rd
- Tract 2 Brush College Rd
- 0 Saint Johns Rd Unit MBR22021325
- 0 Old Oak Ridge Lot #5 Unit 202309649
- 4081 Paoli Pike
- 6208 Scottsville Rd
- 5200 Scottsville Rd
- 3001 Chimneywood Dr
- 3544 Brush College Rd
- 3913 Paoli Pike
- Lot 2 Saint Marys Rd
- 3903 Paoli Pike
- 5114 Barry Ln
- 6028 May St
- 6201 Dona St
