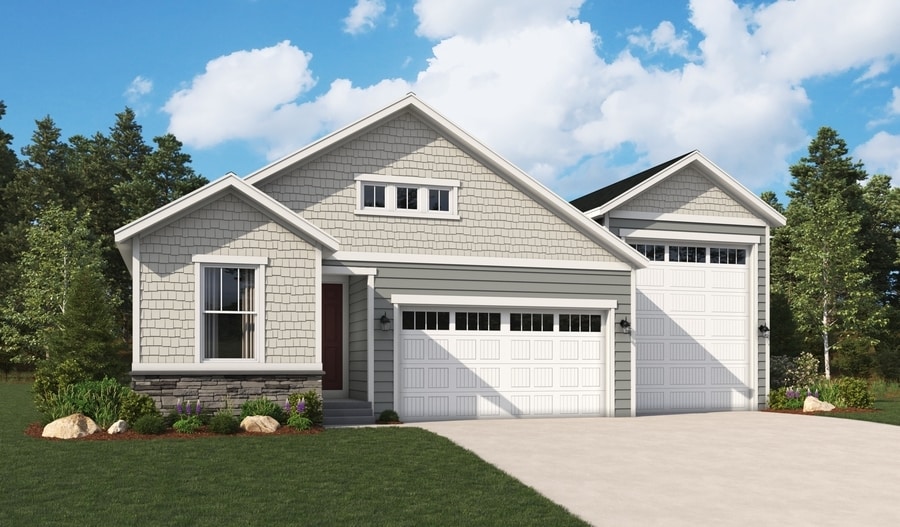
Last list price
Verified badge confirms data from builder
4066 W 2025 S West Haven, UT 84401
Taylor Landing - Aspire
Total Views
1
3
Beds
2
Baths
1,720
Sq Ft
$350
Price per Sq Ft
Highlights
- New Construction
- Community Playground
- 1-Story Property
- No HOA
- Park
About This Home
Discover this exceptional Bronze home, showcasing the exciting UltraGarage®. Included features: a charming covered entry; an expansive great room; an inviting kitchen offering a center island, a walk-in pantry and an adjacent dining area; an impressive primary suite showcasing an immense walk-in closet and a private bath with double sinks; a laundry and a covered patio. This could be your dream home!
Home Details
Home Type
- Single Family
Parking
- 3 Car Garage
Home Design
- New Construction
Interior Spaces
- 1-Story Property
Bedrooms and Bathrooms
- 3 Bedrooms
- 2 Full Bathrooms
Community Details
Overview
- No Home Owners Association
Recreation
- Community Playground
- Park
Map
Other Move In Ready Homes in Taylor Landing - Aspire
About the Builder
Welcome to Richmond American! They're glad customers are here. If customers are shopping for a new construction home, they owe it to themself to research their options and find their best fit. They'd like to tell customers a little more about their companies, so you can feel good about choosing Richmond American as their builder. They would be honored to guide customers on their journey to homeownership, as they have for homebuyers across the country since 1977.
A customer's home is one of the most important purchases they will make in their lifetime. Before customers select a new homebuilder, they may want to learn more about the company and their history. For more than four decades, they've been making the American Dream a reality from coast to coast. They're excited to share their story with their customers.
Nearby Homes
- 4043 W 2025 S Unit 41
- 4031 W 2025 S Unit 42
- Taylor Landing - Seasons
- 3966 W 2025 S Unit 29
- 3956 W 2025 S Unit LOT 18
- Taylor Landing - Aspire
- 4183 W 2100 S Unit 99
- Stagecoach Estates
- 1788 S 3875 W Unit 230
- 4207 1575 South St Unit 308
- 4192 1575 South St Unit 202
- Palomino
- 4183 W 1575 S Unit 116
- 4171 W 1575 S Unit 114
- 4218 W 1600 St S Unit 306
- 3672 3125 W Unit 12
- Riverbend Farms
- The Barn at Terakee Farms - The Barn
- 702 S 3600 W Unit 101
- 3508 W 675 S Unit 212
