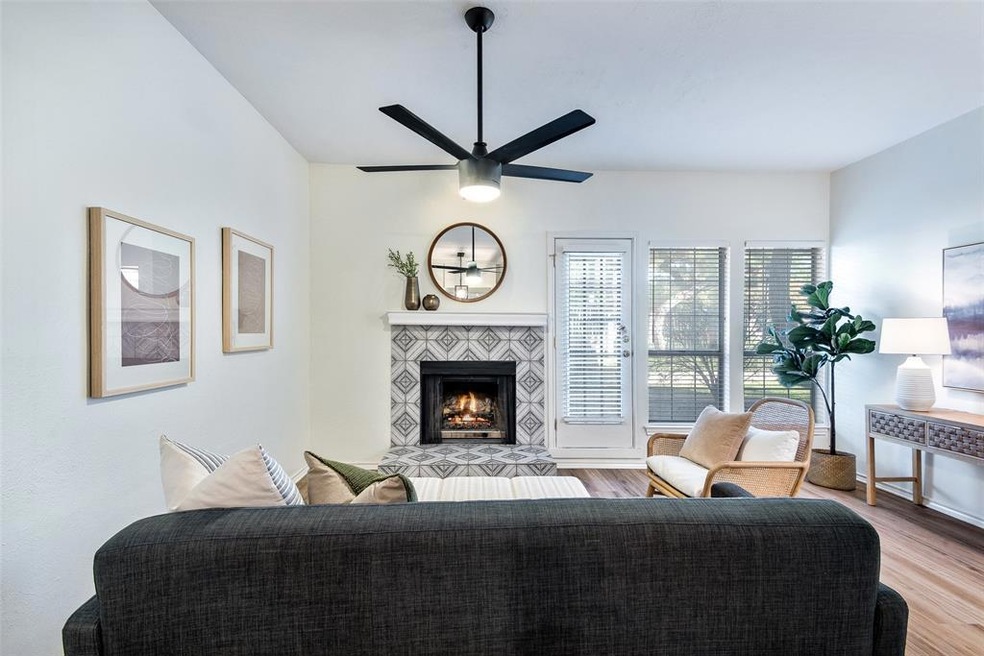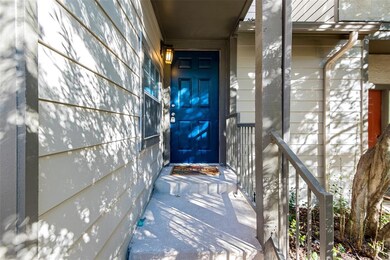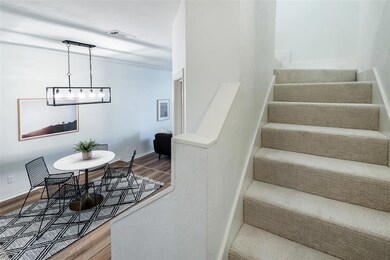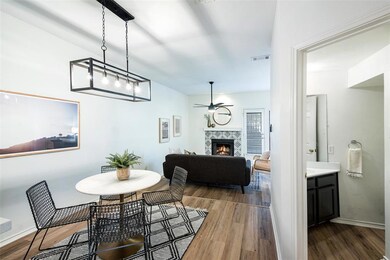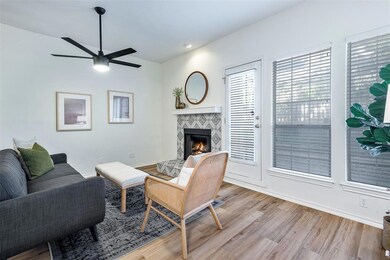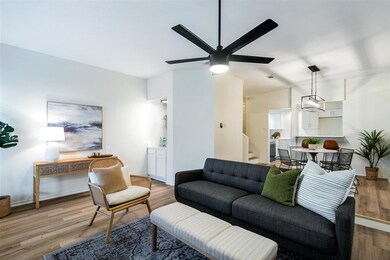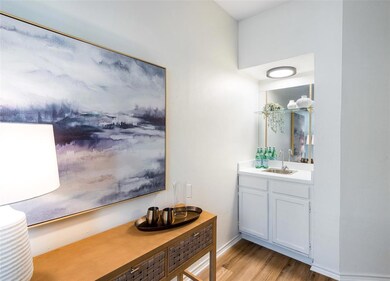
4067 Beltway Dr Unit 148C Addison, TX 75001
Highlights
- Outdoor Pool
- Covered patio or porch
- Ceramic Tile Flooring
- 3.65 Acre Lot
- Wet Bar
- Central Heating and Cooling System
About This Home
As of November 2022Fully RENOVATED condo in the heart of Addison is ready for it's new owner! This 2 bedroom, 2.5 bathroom condo has been touch on every surface and can't be beat! With Luxury Vinyl plank throughout the downstair, and a fully upgraded kitchen, including soft close cabinets, quartz countertops, and brand new appliances, you will be set up for gatherings. The pool is directly off the living room for perfect outside entertainment as well. Both upstairs bathrooms have been renovated with crisp white tile and updated vanities, as well as newly installed carpet throughout the bedrooms and closets. Save the best for last, as the master bedroom has a covered patio overlooking the pool! This unit won't last long!
Property Details
Home Type
- Condominium
Est. Annual Taxes
- $5,029
Year Built
- Built in 1982
HOA Fees
- $435 Monthly HOA Fees
Parking
- 1 Car Garage
- Garage Door Opener
Home Design
- Brick Exterior Construction
- Slab Foundation
- Composition Roof
Interior Spaces
- 1,029 Sq Ft Home
- 2-Story Property
- Wet Bar
- Decorative Lighting
- Wood Burning Fireplace
- Window Treatments
- Washer and Electric Dryer Hookup
Kitchen
- Electric Range
- Microwave
- Plumbed For Ice Maker
- Dishwasher
- Disposal
Flooring
- Carpet
- Ceramic Tile
- Luxury Vinyl Plank Tile
Bedrooms and Bathrooms
- 2 Bedrooms
Outdoor Features
- Outdoor Pool
- Covered patio or porch
Schools
- Bush Elementary School
- Walker Middle School
- White High School
Utilities
- Central Heating and Cooling System
- High Speed Internet
Listing and Financial Details
- Assessor Parcel Number 10005170000C00148
- $4,060 per year unexempt tax
Community Details
Overview
- Association fees include insurance, maintenance structure, sewer, water
- Cma Management HOA, Phone Number (972) 943-2868
- Pecan Square Condo Subdivision
- Mandatory home owners association
Recreation
- Community Pool
Ownership History
Purchase Details
Home Financials for this Owner
Home Financials are based on the most recent Mortgage that was taken out on this home.Purchase Details
Purchase Details
Home Financials for this Owner
Home Financials are based on the most recent Mortgage that was taken out on this home.Purchase Details
Purchase Details
Home Financials for this Owner
Home Financials are based on the most recent Mortgage that was taken out on this home.Similar Homes in the area
Home Values in the Area
Average Home Value in this Area
Purchase History
| Date | Type | Sale Price | Title Company |
|---|---|---|---|
| Deed | -- | -- | |
| Warranty Deed | -- | Lawyers Title | |
| Vendors Lien | -- | None Available | |
| Interfamily Deed Transfer | -- | -- | |
| Warranty Deed | -- | -- |
Mortgage History
| Date | Status | Loan Amount | Loan Type |
|---|---|---|---|
| Open | $110,000 | New Conventional | |
| Previous Owner | $121,099 | Purchase Money Mortgage | |
| Previous Owner | $85,200 | Purchase Money Mortgage | |
| Previous Owner | $67,009 | Stand Alone Refi Refinance Of Original Loan | |
| Closed | $0 | Assumption |
Property History
| Date | Event | Price | Change | Sq Ft Price |
|---|---|---|---|---|
| 01/12/2023 01/12/23 | Rented | $2,000 | 0.0% | -- |
| 12/04/2022 12/04/22 | Price Changed | $2,000 | -4.8% | $2 / Sq Ft |
| 11/22/2022 11/22/22 | For Rent | $2,100 | 0.0% | -- |
| 11/14/2022 11/14/22 | Sold | -- | -- | -- |
| 10/24/2022 10/24/22 | Pending | -- | -- | -- |
| 10/17/2022 10/17/22 | For Sale | $235,000 | 0.0% | $228 / Sq Ft |
| 10/05/2022 10/05/22 | Pending | -- | -- | -- |
| 09/30/2022 09/30/22 | For Sale | $235,000 | +4.4% | $228 / Sq Ft |
| 12/07/2021 12/07/21 | Sold | -- | -- | -- |
| 11/21/2021 11/21/21 | Pending | -- | -- | -- |
| 11/15/2021 11/15/21 | For Sale | $225,000 | -- | $219 / Sq Ft |
Tax History Compared to Growth
Tax History
| Year | Tax Paid | Tax Assessment Tax Assessment Total Assessment is a certain percentage of the fair market value that is determined by local assessors to be the total taxable value of land and additions on the property. | Land | Improvement |
|---|---|---|---|---|
| 2024 | $5,029 | $235,000 | $43,350 | $191,650 |
| 2023 | $5,029 | $216,090 | $43,350 | $172,740 |
| 2022 | $5,109 | $216,090 | $43,350 | $172,740 |
| 2021 | $4,720 | $190,370 | $43,350 | $147,020 |
| 2020 | $4,060 | $180,080 | $0 | $0 |
| 2019 | $4,059 | $155,000 | $43,350 | $111,650 |
| 2018 | $3,457 | $138,920 | $43,350 | $95,570 |
| 2017 | $3,109 | $124,510 | $23,120 | $101,390 |
| 2016 | $2,621 | $104,960 | $23,120 | $81,840 |
| 2015 | $2,580 | $104,960 | $23,120 | $81,840 |
| 2014 | $2,580 | $102,900 | $23,120 | $79,780 |
Agents Affiliated with this Home
-

Seller's Agent in 2023
Stacia Price
Ebby Halliday
(214) 629-0646
3 in this area
54 Total Sales
-

Seller's Agent in 2022
Cathy Guasque
Ebby Halliday
(214) 793-5183
2 in this area
44 Total Sales
-
R
Seller Co-Listing Agent in 2022
Remy Guasque
Ebby Halliday
-
E
Seller's Agent in 2021
Erin Clark
Epique Realty LLC
(214) 642-6599
15 in this area
41 Total Sales
Map
Source: North Texas Real Estate Information Systems (NTREIS)
MLS Number: 14710526
APN: 10005170000C00148
- 4067 Beltway Dr Unit 101
- 4045 Morman Ln
- 4094 Runyon Rd
- 4108 Runyon Rd
- 14932 Oak St
- 4020 Morman Ln
- 4120 Runyon Rd
- 4128 Runyon Rd
- 14902 Le Grande Dr
- 14826 Le Grande Dr
- 4120 Belt Line Rd
- 4122 Belt Line Rd
- 4019 Bobbin Ln
- 4144 Towne Green Cir
- 4112 Pokolodi Cir
- 5024 Magnolia St
- 4158 Towne Green Cir
- 4160 Towne Green Cir
- 4109 Leadville Place
- 3943 Asbury Ln
