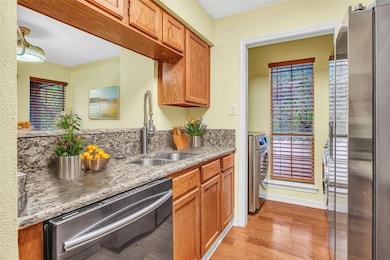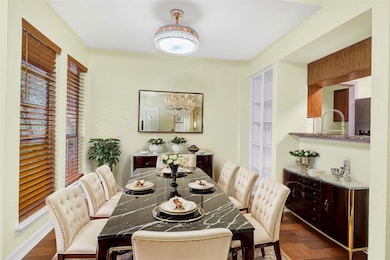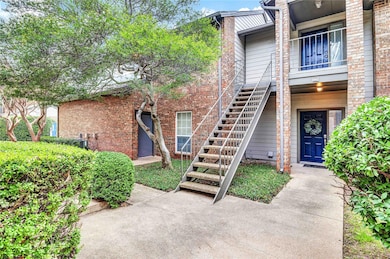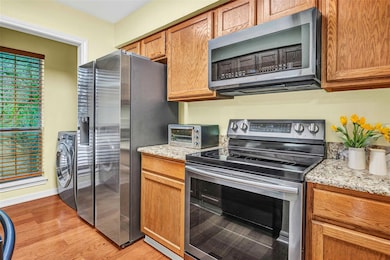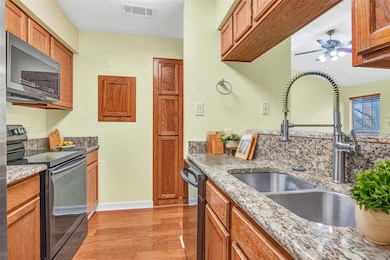
4067 Beltway Dr Unit 229 Addison, TX 75001
Highlights
- In Ground Pool
- Open Floorplan
- Vaulted Ceiling
- 3.65 Acre Lot
- Adjacent to Greenbelt
- Partially Wooded Lot
About This Home
As of April 2025Locatio, Location Addison Upscale Living With Many of Finest Restaurants and Clubs. Rare Find Immaculate Upgraded Condo It offers New flooring installed throughout entire home. Enjoy Spacious two Bedrooms and two Bath. If offers Granite kitchen with stainless steel appliances. Fantastic layout with no neighbors above and plenty of natural light in every room. Oversized primary bedroom easily accommodates large furniture. Bedrooms feature HUGE walk in closets that you have to see to appreciate. Enjoy a short walk to Addison Athletic Club which has been recently remodeled featuring full gym, tennis, pickleball, pools, and much more -- without any monthly membership dues. Surrounding neighborhood has walking trail network, dog parks, duck pond. In addition to your PRIVATE ONE CAR GARAGE, there is plenty of nearby guest parking for easy access. Don't Miss this Rare opportunity to Own a Beautiful Condo and Enjoy Best of Addison Living.
Last Agent to Sell the Property
RE/MAX Premier Brokerage Phone: 469-693-7292 License #0542593 Listed on: 02/01/2025
Last Buyer's Agent
Jill Fugger
Brownworks Residential License #0631709
Property Details
Home Type
- Condominium
Est. Annual Taxes
- $4,689
Year Built
- Built in 1982
Lot Details
- Adjacent to Greenbelt
- Wrought Iron Fence
- Landscaped
- Brush Vegetation
- Sprinkler System
- Partially Wooded Lot
- Few Trees
HOA Fees
- $487 Monthly HOA Fees
Parking
- 1 Car Attached Garage
- 1 Carport Space
- Front Facing Garage
- Garage Door Opener
- Driveway
- Additional Parking
- Deeded Parking
- Assigned Parking
Home Design
- Traditional Architecture
- Brick Exterior Construction
- Slab Foundation
- Composition Roof
Interior Spaces
- 961 Sq Ft Home
- 2-Story Property
- Open Floorplan
- Vaulted Ceiling
- Ceiling Fan
- Decorative Lighting
- Wood Burning Fireplace
- Plantation Shutters
- Bay Window
Kitchen
- Eat-In Kitchen
- Electric Oven
- Electric Range
- Dishwasher
- Granite Countertops
- Disposal
Flooring
- Wood
- Ceramic Tile
Bedrooms and Bathrooms
- 2 Bedrooms
- Walk-In Closet
- 2 Full Bathrooms
Laundry
- Laundry in Utility Room
- Full Size Washer or Dryer
- Washer and Electric Dryer Hookup
Home Security
Outdoor Features
- In Ground Pool
- Covered Patio or Porch
- Rain Gutters
Schools
- Walker Elementary And Middle School
- White High School
Utilities
- Central Heating and Cooling System
- High Speed Internet
- Cable TV Available
Listing and Financial Details
- Assessor Parcel Number 10005170000T00229
- $5,450 per year unexempt tax
Community Details
Overview
- Association fees include back yard maintenance, front yard maintenance, full use of facilities, insurance, ground maintenance, maintenance structure, management fees, sewer, trash, water
- Community Management Associates (Cma) HOA, Phone Number (972) 943-2828
- Pecan Square Condo Subdivision
- Mandatory home owners association
- Greenbelt
Recreation
- Community Pool
Additional Features
- Community Mailbox
- Fire and Smoke Detector
Ownership History
Purchase Details
Home Financials for this Owner
Home Financials are based on the most recent Mortgage that was taken out on this home.Purchase Details
Purchase Details
Home Financials for this Owner
Home Financials are based on the most recent Mortgage that was taken out on this home.Purchase Details
Home Financials for this Owner
Home Financials are based on the most recent Mortgage that was taken out on this home.Similar Homes in the area
Home Values in the Area
Average Home Value in this Area
Purchase History
| Date | Type | Sale Price | Title Company |
|---|---|---|---|
| Deed | -- | Mh Title | |
| Warranty Deed | -- | None Available | |
| Vendors Lien | -- | Rtt | |
| Vendors Lien | -- | -- |
Mortgage History
| Date | Status | Loan Amount | Loan Type |
|---|---|---|---|
| Open | $199,000 | New Conventional | |
| Previous Owner | $103,693 | Purchase Money Mortgage | |
| Previous Owner | $90,200 | No Value Available |
Property History
| Date | Event | Price | Change | Sq Ft Price |
|---|---|---|---|---|
| 04/17/2025 04/17/25 | Sold | -- | -- | -- |
| 03/17/2025 03/17/25 | Pending | -- | -- | -- |
| 02/01/2025 02/01/25 | For Sale | $259,900 | -- | $270 / Sq Ft |
Tax History Compared to Growth
Tax History
| Year | Tax Paid | Tax Assessment Tax Assessment Total Assessment is a certain percentage of the fair market value that is determined by local assessors to be the total taxable value of land and additions on the property. | Land | Improvement |
|---|---|---|---|---|
| 2025 | $4,689 | $254,670 | $40,490 | $214,180 |
| 2024 | $4,689 | $254,670 | $40,490 | $214,180 |
| 2023 | $4,689 | $182,590 | $40,490 | $142,100 |
| 2022 | $4,317 | $182,590 | $40,490 | $142,100 |
| 2021 | $4,527 | $182,590 | $40,490 | $142,100 |
| 2020 | $4,281 | $168,180 | $40,490 | $127,690 |
| 2019 | $4,404 | $168,180 | $40,490 | $127,690 |
| 2018 | $3,229 | $129,740 | $40,490 | $89,250 |
| 2017 | $3,120 | $124,930 | $21,590 | $103,340 |
| 2016 | $2,688 | $107,630 | $21,590 | $86,040 |
| 2015 | $2,627 | $107,630 | $21,590 | $86,040 |
| 2014 | $2,627 | $104,750 | $21,590 | $83,160 |
Agents Affiliated with this Home
-
Fatima Mattingley

Seller's Agent in 2025
Fatima Mattingley
RE/MAX
1 in this area
36 Total Sales
-
J
Buyer's Agent in 2025
Jill Fugger
Brownworks Residential
Map
Source: North Texas Real Estate Information Systems (NTREIS)
MLS Number: 20830744
APN: 10005170000T00229
- 4045 Morman Ln
- 4094 Runyon Rd
- 4020 Morman Ln
- 4120 Runyon Rd
- 4128 Runyon Rd
- 14902 Le Grande Dr
- 14826 Le Grande Dr
- 4066 Oak St
- 4141 Towne Green Cir
- 4120 Belt Line Rd
- 4122 Belt Line Rd
- 4019 Bobbin Ln
- 4144 Towne Green Cir
- 5029 Magnolia St
- 4112 Pokolodi Cir
- 4158 Towne Green Cir
- 4160 Towne Green Cir
- 4109 Leadville Place
- 3943 Asbury Ln
- 3931 Asbury Ln

