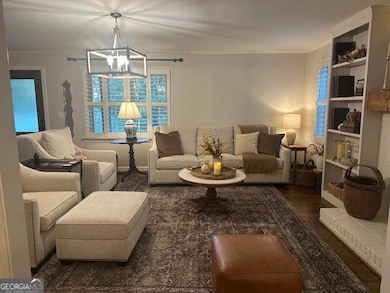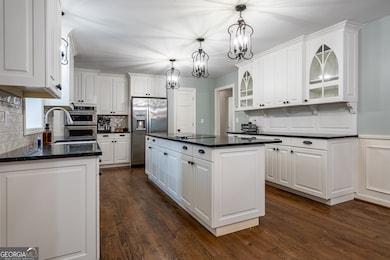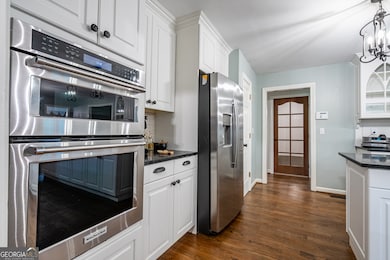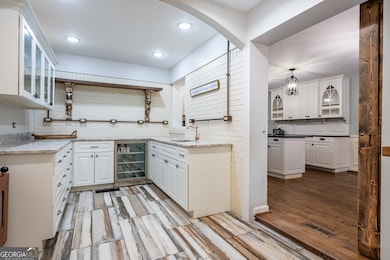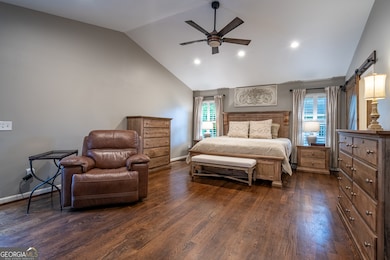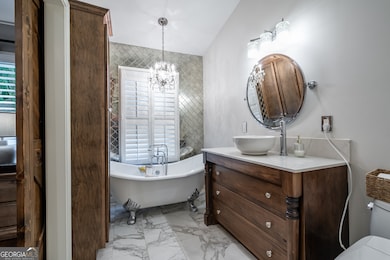4067 Mason Creek Rd Winston, GA 30187
Bill Arp NeighborhoodEstimated payment $3,763/month
Highlights
- Second Garage
- Deck
- Ranch Style House
- 4.26 Acre Lot
- Private Lot
- Partially Wooded Lot
About This Home
NEW PRICE on this Beautiful Ranch Home in Winston! ------ Welcome home to peaceful living on 4.26 gorgeous acres! This stunning ranch has been meticulously cared for and offers the perfect mix of comfort, charm, and convenience-just minutes from shopping, dining, and parks. ------ Enjoy an open, inviting layout with hardwood floors, custom cabinets, and a gourmet kitchen featuring stainless steel appliances, scape stone countertops, a farmer's sink, and a charming butler's pantry with copper accents. The warm, cozy atmosphere makes this home perfect for both entertaining and relaxing. ------ With 6-7 bedrooms and 4 full baths, there's plenty of space for everyone. The finished basement includes a full kitchen, living area, bedrooms, and bath-ideal for an in-law suite, guests, or teens. Outdoor living shines here with a covered front and side porch, spacious deck, and patio overlooking a beautifully landscaped, level yard complete with multiple fenced areas and play space. Recent upgrades include a new roof, windows, septic system, fencing, sod, custom kitchens, renovated baths, plantation shutters, and new garage doors. The 3-bay garage (approx. 1,100 sq. ft.) offers amazing space for a workshop or extra storage. Enjoy peace of mind with a transferable termite bond, AquaGuard system, and a 1-year home warranty with an acceptable offer. Don't miss your chance to own this move-in ready Winston retreat-where comfort, quality, and serenity come together beautifully!
Home Details
Home Type
- Single Family
Est. Annual Taxes
- $2,796
Year Built
- Built in 1984
Lot Details
- 4.26 Acre Lot
- Fenced Front Yard
- Wood Fence
- Chain Link Fence
- Private Lot
- Corner Lot
- Level Lot
- Partially Wooded Lot
- Grass Covered Lot
Home Design
- Ranch Style House
- Brick Exterior Construction
- Block Foundation
- Slab Foundation
- Composition Roof
- Wood Siding
Interior Spaces
- Wet Bar
- Rear Stairs
- Bookcases
- Ceiling Fan
- Factory Built Fireplace
- Double Pane Windows
- Plantation Shutters
- Family Room with Fireplace
- Home Office
- Attic Fan
Kitchen
- Breakfast Room
- Dishwasher
- Kitchen Island
Flooring
- Wood
- Tile
Bedrooms and Bathrooms
- 7 Bedrooms | 4 Main Level Bedrooms
- Walk-In Closet
- In-Law or Guest Suite
- Double Vanity
Laundry
- Laundry Room
- Laundry in Hall
Finished Basement
- Basement Fills Entire Space Under The House
- Interior and Exterior Basement Entry
- Finished Basement Bathroom
- Laundry in Basement
- Natural lighting in basement
Home Security
- Home Security System
- Fire and Smoke Detector
Parking
- 4 Car Garage
- Second Garage
- Side or Rear Entrance to Parking
- Garage Door Opener
Outdoor Features
- Deck
Schools
- Mason Creek Elementary And Middle School
- Alexander High School
Utilities
- Central Heating and Cooling System
- Underground Utilities
- Electric Water Heater
- Septic Tank
- High Speed Internet
- Phone Available
- Cable TV Available
Community Details
- No Home Owners Association
- None 4.26 Acres Subdivision
Map
Home Values in the Area
Average Home Value in this Area
Tax History
| Year | Tax Paid | Tax Assessment Tax Assessment Total Assessment is a certain percentage of the fair market value that is determined by local assessors to be the total taxable value of land and additions on the property. | Land | Improvement |
|---|---|---|---|---|
| 2024 | $2,796 | $114,640 | $30,240 | $84,400 |
| 2023 | $2,796 | $114,640 | $30,240 | $84,400 |
| 2022 | $2,447 | $92,560 | $23,240 | $69,320 |
| 2021 | $2,186 | $79,320 | $23,240 | $56,080 |
| 2020 | $2,229 | $79,320 | $23,240 | $56,080 |
| 2019 | $2,079 | $77,240 | $23,240 | $54,000 |
| 2018 | $2,062 | $75,840 | $23,240 | $52,600 |
| 2017 | $1,906 | $66,880 | $20,400 | $46,480 |
| 2016 | $1,754 | $58,320 | $18,360 | $39,960 |
| 2015 | $573 | $56,520 | $18,160 | $38,360 |
| 2014 | $650 | $61,520 | $23,720 | $37,800 |
| 2013 | -- | $61,120 | $23,720 | $37,400 |
Property History
| Date | Event | Price | List to Sale | Price per Sq Ft | Prior Sale |
|---|---|---|---|---|---|
| 10/20/2025 10/20/25 | For Sale | $669,900 | +192.5% | -- | |
| 09/16/2015 09/16/15 | Sold | $229,000 | 0.0% | $135 / Sq Ft | View Prior Sale |
| 07/10/2015 07/10/15 | Pending | -- | -- | -- | |
| 06/10/2015 06/10/15 | For Sale | $229,000 | -- | $135 / Sq Ft |
Purchase History
| Date | Type | Sale Price | Title Company |
|---|---|---|---|
| Quit Claim Deed | -- | -- | |
| Warranty Deed | $229,000 | -- | |
| Deed | -- | -- |
Mortgage History
| Date | Status | Loan Amount | Loan Type |
|---|---|---|---|
| Previous Owner | $224,852 | FHA |
Source: Georgia MLS
MLS Number: 10627972
APN: 1025-00-9-0-059
- 4145 White Oak Dr
- 4103 Lions Gate
- 4090 Knotty Oak Trail
- 3753 Briarcliff Dr
- 6741 Mason Creek Rd
- 6863 Dorsett Shoals Rd
- 6362 Valhalla Dr Unit 2
- 4880 Panola Ct
- 3457 White Oak Ct
- 6207 Moss Dr
- 6316 Sherrian St
- 6199 Miranda Ct
- 6490 Executive Dr
- 5010 Lakemont Dr Unit Basement
- 6139 Lullwater Dr
- 5141 Oakdale Ct
- 3269 Robin Hood Ln
- 7290 Hollyhock Dr
- 6290 Queensdale Dr
- 4141 Macduff Dr

