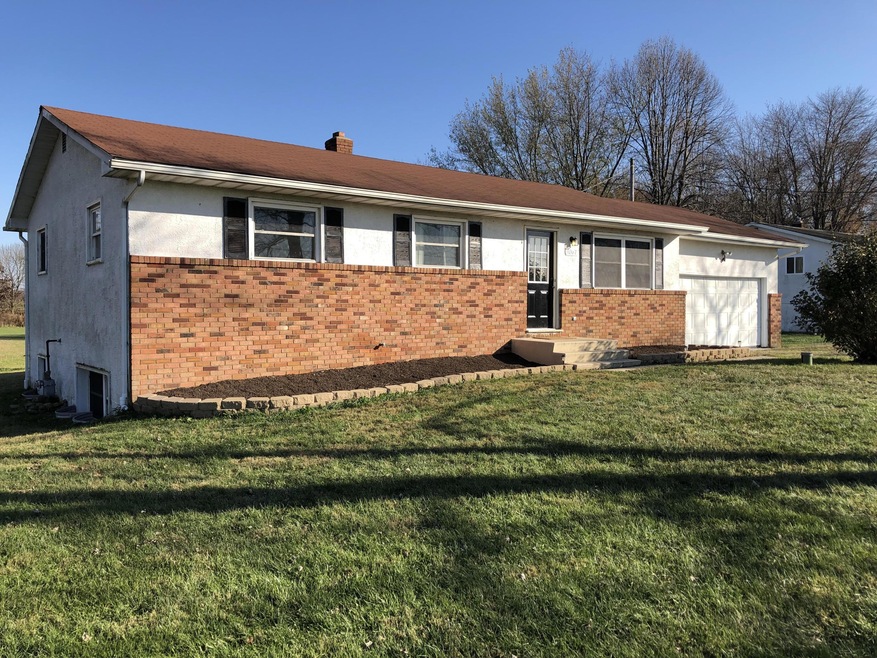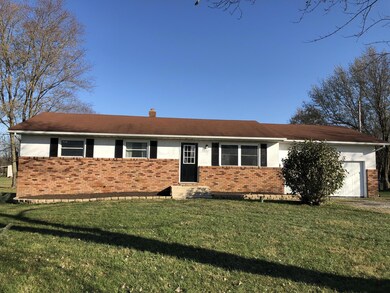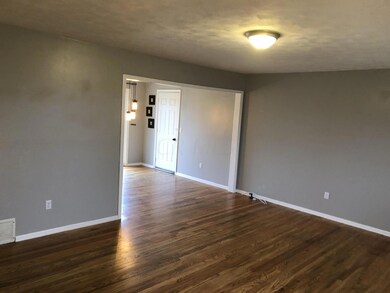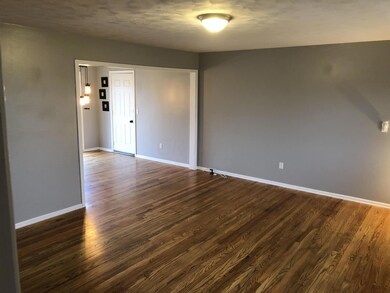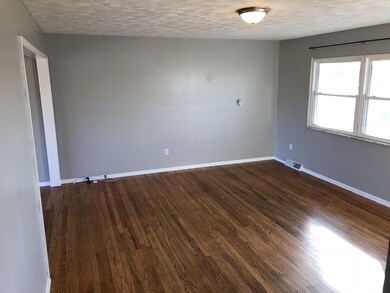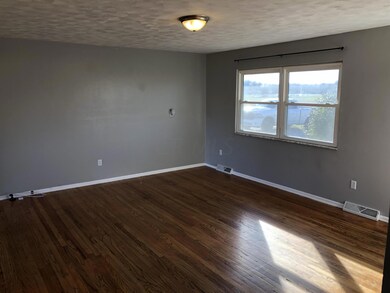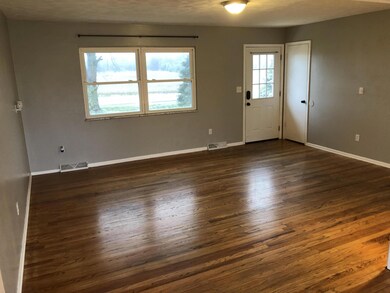
4067 Mink St SW Pataskala, OH 43062
Highlights
- 1.4 Acre Lot
- 2 Car Attached Garage
- Forced Air Heating and Cooling System
- Ranch Style House
- Ceramic Tile Flooring
About This Home
As of December 2018Open House is cancelled for 11/18/18. Get a dose of the country life while being close to the city. 4067 Mink St SW has 3 bedrooms, 2 full bathrooms, original hardwood floors, 1,092 square feet on the main floor and a full basement that has plenty of storage plus an additional bonus/office/movie room and a second living room that adds another 400+ square feet. The home sits on 1.4 acres with neighbors to the North and to the South. The back yard backs up to a horse farm while the front faces Licking Heights High School. You can catch every sunrise and sunset as the house faces East and West!
Last Agent to Sell the Property
EXP Realty, LLC License #2003013260 Listed on: 11/16/2018

Home Details
Home Type
- Single Family
Est. Annual Taxes
- $3,166
Year Built
- Built in 1970
Lot Details
- 1.4 Acre Lot
Parking
- 2 Car Attached Garage
Home Design
- Ranch Style House
- Brick Exterior Construction
- Block Foundation
- Stucco Exterior
Interior Spaces
- 1,092 Sq Ft Home
- Insulated Windows
- Basement
- Basement Window Egress
- Electric Dryer Hookup
Kitchen
- Gas Range
- Microwave
Flooring
- Ceramic Tile
- Vinyl
Bedrooms and Bathrooms
- 3 Main Level Bedrooms
- 2 Full Bathrooms
Utilities
- Forced Air Heating and Cooling System
- Heating System Uses Gas
- Well
Listing and Financial Details
- Assessor Parcel Number 063-146658-00.000
Ownership History
Purchase Details
Home Financials for this Owner
Home Financials are based on the most recent Mortgage that was taken out on this home.Purchase Details
Home Financials for this Owner
Home Financials are based on the most recent Mortgage that was taken out on this home.Purchase Details
Home Financials for this Owner
Home Financials are based on the most recent Mortgage that was taken out on this home.Similar Homes in Pataskala, OH
Home Values in the Area
Average Home Value in this Area
Purchase History
| Date | Type | Sale Price | Title Company |
|---|---|---|---|
| Warranty Deed | $175,000 | None Available | |
| Warranty Deed | $163,500 | None Available | |
| Survivorship Deed | $125,500 | Valmerland Title Agency |
Mortgage History
| Date | Status | Loan Amount | Loan Type |
|---|---|---|---|
| Open | $141,500 | New Conventional | |
| Closed | $140,000 | New Conventional | |
| Previous Owner | $160,538 | FHA | |
| Previous Owner | $100,400 | Fannie Mae Freddie Mac |
Property History
| Date | Event | Price | Change | Sq Ft Price |
|---|---|---|---|---|
| 03/31/2025 03/31/25 | Off Market | $163,500 | -- | -- |
| 03/31/2025 03/31/25 | Off Market | $175,000 | -- | -- |
| 03/27/2025 03/27/25 | Off Market | $163,500 | -- | -- |
| 12/19/2018 12/19/18 | Sold | $175,000 | -5.4% | $160 / Sq Ft |
| 11/19/2018 11/19/18 | Pending | -- | -- | -- |
| 11/16/2018 11/16/18 | For Sale | $184,900 | +13.1% | $169 / Sq Ft |
| 12/08/2017 12/08/17 | Sold | $163,500 | -3.7% | $150 / Sq Ft |
| 11/08/2017 11/08/17 | Pending | -- | -- | -- |
| 10/11/2017 10/11/17 | For Sale | $169,800 | -- | $155 / Sq Ft |
Tax History Compared to Growth
Tax History
| Year | Tax Paid | Tax Assessment Tax Assessment Total Assessment is a certain percentage of the fair market value that is determined by local assessors to be the total taxable value of land and additions on the property. | Land | Improvement |
|---|---|---|---|---|
| 2024 | $6,498 | $86,380 | $29,400 | $56,980 |
| 2023 | $4,608 | $86,380 | $29,400 | $56,980 |
| 2022 | $3,500 | $56,560 | $17,360 | $39,200 |
| 2021 | $3,568 | $56,560 | $17,360 | $39,200 |
| 2020 | $3,170 | $50,930 | $17,360 | $33,570 |
| 2019 | $3,018 | $44,980 | $15,790 | $29,190 |
| 2018 | $3,030 | $0 | $0 | $0 |
| 2017 | $3,166 | $0 | $0 | $0 |
| 2016 | $3,105 | $0 | $0 | $0 |
| 2015 | $2,964 | $0 | $0 | $0 |
| 2014 | $3,785 | $0 | $0 | $0 |
| 2013 | $2,947 | $0 | $0 | $0 |
Agents Affiliated with this Home
-

Seller's Agent in 2018
Ryan Ruehle
EXP Realty, LLC
(614) 310-6077
16 in this area
1,256 Total Sales
-

Seller Co-Listing Agent in 2018
Jonathan Harp
EXP Realty, LLC
(614) 309-7925
3 in this area
33 Total Sales
-

Buyer's Agent in 2018
Patrick West
Keller Williams Greater Cols
(614) 861-0394
2 in this area
38 Total Sales
-
M
Seller's Agent in 2017
Mindy Jane Back
Century 21 Excellence Realty
Map
Source: Columbus and Central Ohio Regional MLS
MLS Number: 218042506
APN: 063-146658-00.000
- 4019 Mink St SW
- 300 Woodside Dr SW
- 310 Aberdeen Dr SW
- 0 Mink St SW Unit 13 225006231
- 0 Mink St SW
- 14219 Graham Rd SW
- 4056 Courter Rd SW
- 5130 Summit Rd SW
- 0 Havens Corners Rd Unit 23001882
- 0 Havens Corners Rd
- 14160 Havens Corners Rd SW
- 5373 Summit Rd SW
- 2739 Patterson Rd SW
- 5552 Summit Rd SW
- 3945 Headleys Mill Rd SW
- 4265 Headleys Mill Rd SW
- 6084 Mink St SW
- 3773 Dixon Rd SW
- 250 Rosie Ave
- 1021 Taylor Glen Blvd E
