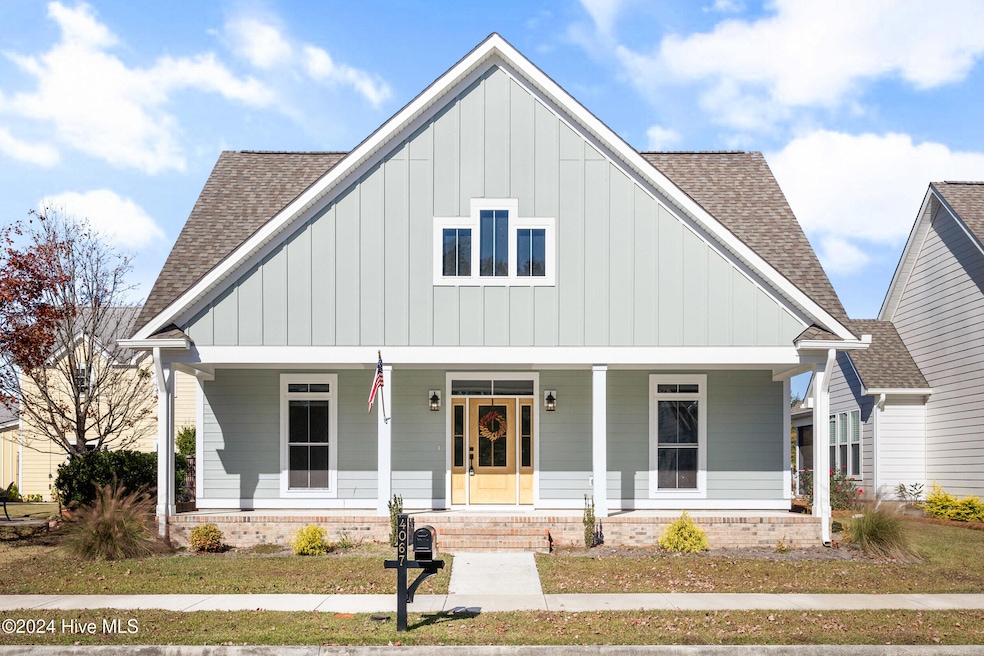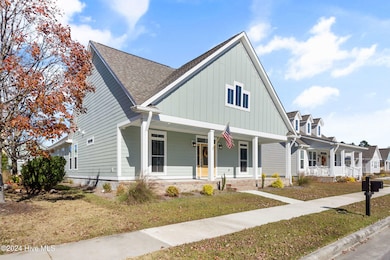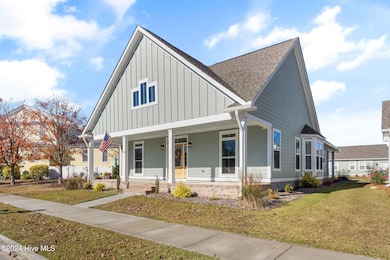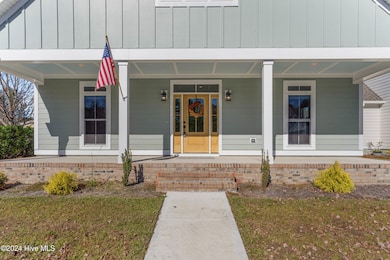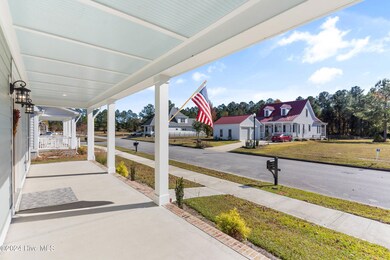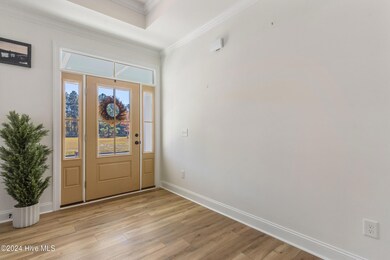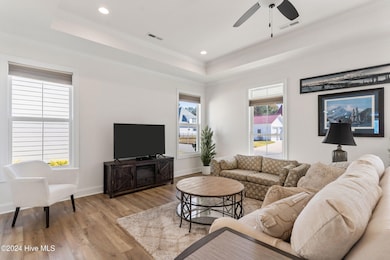4067 Reunion Pointe Ln New Bern, NC 28562
Estimated payment $3,274/month
Highlights
- Golf Course Community
- Fitness Center
- Deck
- Creekside Elementary School Rated A-
- RV or Boat Storage in Community
- Great Room
About This Home
Welcome to 4067 Reunion Pointe Lane, a charming single-family residence nestled in the esteemed Carolina Colours community of New Bern, NC. Built in 2023, this 1,800 sq ft home seamlessly blends modern amenities with classic coastal architecture.This home Features 3 spacious bedrooms, 2 full bathrooms, featuring a walk-in shower, and solid granite countertops. An open-concept great room with 9-foot ceilings and ceiling fans, providing a bright and airy atmosphere. The kitchen is equipped with a gas cooktop, built-in microwave, dishwasher, and granite countertops. You will find a combination of luxury vinyl plank and carpet throughout the home. The Exterior features a large front porch perfect for relaxation, a rear covered porch for outdoor gatherings, and an alley-fed two-car. As part of the Carolina Colours community, residents enjoy access to a range of amenities, including:Community poolFitness centerGolf coursePickleball and tennis courtsPlaygroundBoat storageStreet lightsLocated just a short drive from downtown New Bern, this home offers both tranquility and convenience. Experience the perfect blend of modern living and coastal charm at 4067 Reunion Pointe Lane.
Home Details
Home Type
- Single Family
Year Built
- Built in 2023
Lot Details
- 6,098 Sq Ft Lot
- Lot Dimensions are 52x120
- Property fronts an alley
- Interior Lot
HOA Fees
- $152 Monthly HOA Fees
Home Design
- Slab Foundation
- Wood Frame Construction
- Architectural Shingle Roof
- Stick Built Home
Interior Spaces
- 1,800 Sq Ft Home
- 1-Story Property
- Ceiling Fan
- Double Pane Windows
- Great Room
- Combination Dining and Living Room
- Pull Down Stairs to Attic
- Washer and Dryer Hookup
Kitchen
- Dishwasher
- Solid Surface Countertops
Flooring
- Carpet
- Luxury Vinyl Plank Tile
Bedrooms and Bathrooms
- 3 Bedrooms
- 2 Full Bathrooms
- Walk-in Shower
Parking
- 2 Car Attached Garage
- Garage Door Opener
- Driveway
Eco-Friendly Details
- Energy-Efficient HVAC
Outdoor Features
- Deck
- Porch
Schools
- Creekside Elementary School
- Grover C.Fields Middle School
- New Bern High School
Utilities
- Forced Air Heating System
- Heating System Uses Natural Gas
- Natural Gas Connected
- Tankless Water Heater
- Municipal Trash
Listing and Financial Details
- Tax Lot 54
- Assessor Parcel Number 7-104-13-054
Community Details
Overview
- Carolina Colours Association, Inc. Association, Phone Number (252) 636-3700
- Carolina Colours Subdivision
- Maintained Community
Amenities
- Community Storage Space
Recreation
- RV or Boat Storage in Community
- Golf Course Community
- Tennis Courts
- Pickleball Courts
- Community Playground
- Fitness Center
- Community Pool
Map
Home Values in the Area
Average Home Value in this Area
Property History
| Date | Event | Price | List to Sale | Price per Sq Ft | Prior Sale |
|---|---|---|---|---|---|
| 06/09/2025 06/09/25 | Price Changed | $498,000 | -3.0% | $277 / Sq Ft | |
| 05/07/2025 05/07/25 | Price Changed | $513,500 | -0.3% | $285 / Sq Ft | |
| 04/28/2025 04/28/25 | Price Changed | $515,000 | -0.9% | $286 / Sq Ft | |
| 03/20/2025 03/20/25 | Price Changed | $519,500 | -0.9% | $289 / Sq Ft | |
| 12/12/2024 12/12/24 | Price Changed | $524,000 | -1.9% | $291 / Sq Ft | |
| 11/25/2024 11/25/24 | For Sale | $534,000 | +15.6% | $297 / Sq Ft | |
| 10/19/2023 10/19/23 | Sold | $461,900 | 0.0% | $257 / Sq Ft | View Prior Sale |
| 08/24/2023 08/24/23 | Pending | -- | -- | -- | |
| 03/10/2023 03/10/23 | Price Changed | $461,900 | +1.4% | $257 / Sq Ft | |
| 01/30/2023 01/30/23 | For Sale | $455,400 | -- | $253 / Sq Ft |
Source: Hive MLS
MLS Number: 100477587
- 4073 Reunion Pointe Ln
- 4070 Reunion Pointe Ln
- 4042 Reunion Pointe Ln
- 3904 Reunion Pointe Ln
- 3907 Harkers Way
- 3902 Reunion Pointe Ln
- 3905 Harkers Way
- 3903 Harkers Way
- 3901 Harkers Way
- 3907 Reunion Pointe Ln
- 2808 Waterleaf
- 1004 Brighton Dr
- 1009 Brighton Dr
- 1006 Exeter Place
- 2009 Brighton Dr
- 1008 Exeter Place
- 1007 Exeter Place
- 2022 Brighton Dr
- 2020 Brighton Dr
- 2006 Brighton Dr
- 1090 Summersweet Dr
- 211 Lynden Ln
- 218 Dock Side Dr
- 18 Harbor Dr
- 6313 Cardinal Dr
- 921 Hurricane Ct
- 714 San Juan Rd
- 414 Peregrine Ridge Dr
- 1216 Barkentine Dr
- 111 Iverson Ln
- 2039 Royal Pines Dr
- 914 Muirfield Place
- 714 Pollock St Unit B
- 411 George St Unit 4
- 411 George St Unit 1
- 4708 Trent Woods Dr
- 1350 Trent Blvd
- 1102 Broad St
- 916 Cedar St Unit A
- 700 2nd Ave Unit A
