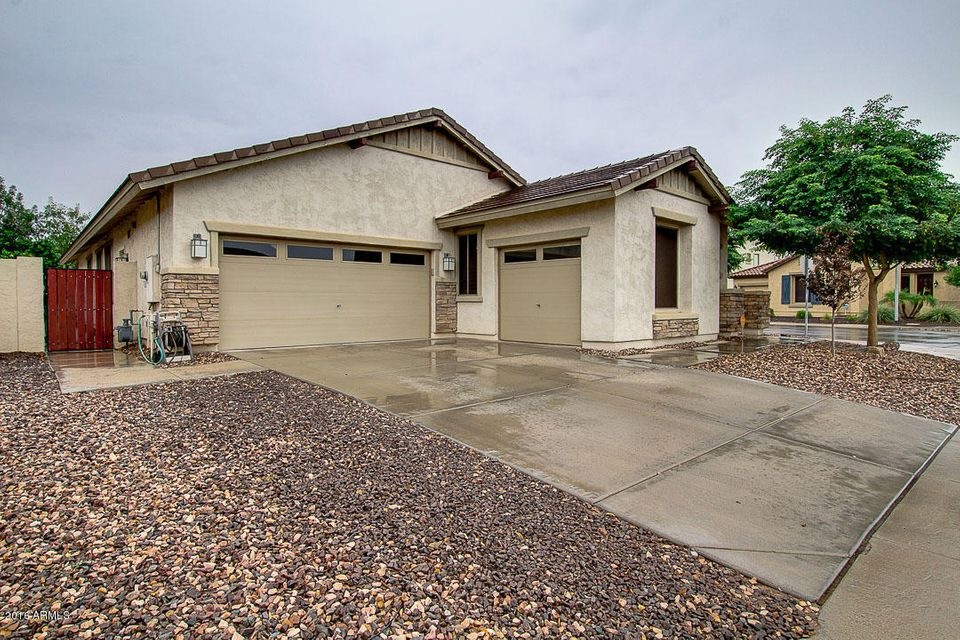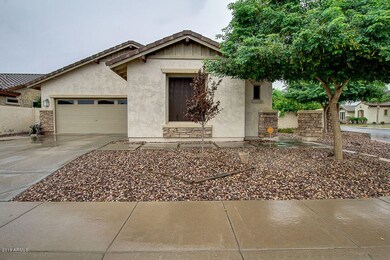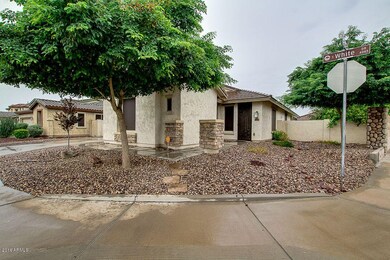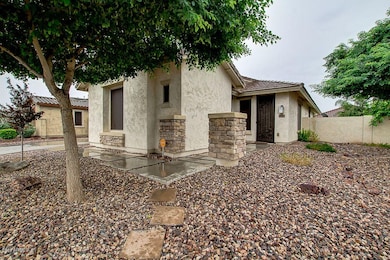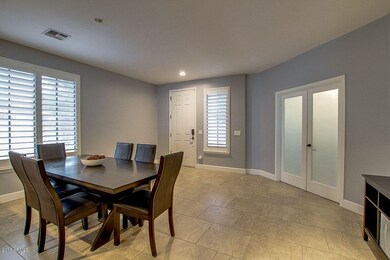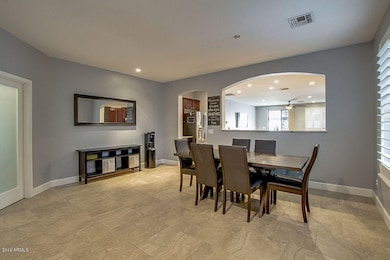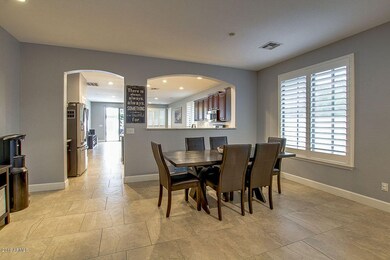
4067 S White Dr Chandler, AZ 85249
South Chandler NeighborhoodHighlights
- Play Pool
- Vaulted Ceiling
- Corner Lot
- Audrey & Robert Ryan Elementary School Rated A
- Wood Flooring
- Granite Countertops
About This Home
As of August 2025Amazing 3 bed plus den and bonus room, 2 bath home located on a large corner lot in Chandler! This stunning home features great curb appeal, low maintenance desert landscaping, 3 car garage with built-in cabinets, luxurious light fixtures throughout, and designer paint. The gourmet kitchen offers matching stainless steel appliances, ample cabinet space, granite countertops, and a beautiful island with breakfast bar. The lavish master bedroom boasts upgraded his and her sinks, a luxurious separate bath and step-in shower, and a walk-in closet. The astonishing backyard is comprised of a synthetic grass, covered patio, refreshing saltwater pool and spa, built-in BBQ, surround sound and paved seating area perfect for entertaining. Don't miss out on this wonderful home!
Last Agent to Sell the Property
HomeSmart License #SA586023000 Listed on: 09/08/2016

Last Buyer's Agent
Justin Lesko
Keller Williams Realty Sonoran Living
Home Details
Home Type
- Single Family
Est. Annual Taxes
- $2,477
Year Built
- Built in 2005
Lot Details
- 9,804 Sq Ft Lot
- Block Wall Fence
- Artificial Turf
- Corner Lot
HOA Fees
- $82 Monthly HOA Fees
Parking
- 3 Car Garage
- Garage Door Opener
Home Design
- Wood Frame Construction
- Tile Roof
- Stucco
Interior Spaces
- 2,363 Sq Ft Home
- 1-Story Property
- Vaulted Ceiling
- Ceiling Fan
- Double Pane Windows
- Solar Screens
- Security System Leased
Kitchen
- Eat-In Kitchen
- Breakfast Bar
- Built-In Microwave
- Kitchen Island
- Granite Countertops
Flooring
- Wood
- Carpet
- Tile
Bedrooms and Bathrooms
- 3 Bedrooms
- Primary Bathroom is a Full Bathroom
- 2 Bathrooms
- Dual Vanity Sinks in Primary Bathroom
- Bathtub With Separate Shower Stall
Accessible Home Design
- No Interior Steps
Pool
- Play Pool
- Spa
Outdoor Features
- Covered patio or porch
- Gazebo
- Built-In Barbecue
- Playground
Schools
- Audrey & Robert Ryan Elementary School
- Willie & Coy Payne Jr. High Middle School
- Perry High School
Utilities
- Refrigerated Cooling System
- Heating Available
- High Speed Internet
- Cable TV Available
Listing and Financial Details
- Tax Lot 68
- Assessor Parcel Number 304-74-421
Community Details
Overview
- Association fees include ground maintenance
- Snow Property Servic Association, Phone Number (480) 635-1133
- Built by Shea Homes
- Old Stone Ranch Phase 1 Subdivision
Recreation
- Community Playground
- Bike Trail
Ownership History
Purchase Details
Home Financials for this Owner
Home Financials are based on the most recent Mortgage that was taken out on this home.Purchase Details
Home Financials for this Owner
Home Financials are based on the most recent Mortgage that was taken out on this home.Purchase Details
Purchase Details
Home Financials for this Owner
Home Financials are based on the most recent Mortgage that was taken out on this home.Similar Homes in the area
Home Values in the Area
Average Home Value in this Area
Purchase History
| Date | Type | Sale Price | Title Company |
|---|---|---|---|
| Warranty Deed | $399,500 | Magnus Title Agency | |
| Special Warranty Deed | $295,000 | Old Republic Title Agency | |
| Trustee Deed | $383,928 | None Available | |
| Warranty Deed | $417,393 | First American Title Ins Co | |
| Warranty Deed | -- | First American Title |
Mortgage History
| Date | Status | Loan Amount | Loan Type |
|---|---|---|---|
| Open | $300,000 | New Conventional | |
| Closed | $159,500 | New Conventional | |
| Previous Owner | $308,000 | New Conventional | |
| Previous Owner | $289,000 | New Conventional | |
| Previous Owner | $39,275 | Unknown | |
| Previous Owner | $289,000 | New Conventional | |
| Previous Owner | $289,656 | FHA | |
| Previous Owner | $42,750 | Credit Line Revolving | |
| Previous Owner | $342,150 | Negative Amortization |
Property History
| Date | Event | Price | Change | Sq Ft Price |
|---|---|---|---|---|
| 08/04/2025 08/04/25 | Sold | $683,000 | -1.0% | $289 / Sq Ft |
| 06/28/2025 06/28/25 | Pending | -- | -- | -- |
| 06/19/2025 06/19/25 | Price Changed | $690,000 | -1.4% | $292 / Sq Ft |
| 05/30/2025 05/30/25 | For Sale | $700,000 | +75.2% | $296 / Sq Ft |
| 11/01/2016 11/01/16 | Sold | $399,500 | -1.3% | $169 / Sq Ft |
| 09/21/2016 09/21/16 | Pending | -- | -- | -- |
| 09/12/2016 09/12/16 | Price Changed | $404,900 | -2.4% | $171 / Sq Ft |
| 09/08/2016 09/08/16 | For Sale | $415,000 | +40.7% | $176 / Sq Ft |
| 08/09/2013 08/09/13 | Sold | $295,000 | -4.2% | $125 / Sq Ft |
| 06/20/2013 06/20/13 | Pending | -- | -- | -- |
| 05/08/2013 05/08/13 | For Sale | $307,900 | -- | $130 / Sq Ft |
Tax History Compared to Growth
Tax History
| Year | Tax Paid | Tax Assessment Tax Assessment Total Assessment is a certain percentage of the fair market value that is determined by local assessors to be the total taxable value of land and additions on the property. | Land | Improvement |
|---|---|---|---|---|
| 2025 | $3,118 | $39,904 | -- | -- |
| 2024 | $3,048 | $38,004 | -- | -- |
| 2023 | $3,048 | $54,070 | $10,810 | $43,260 |
| 2022 | $2,943 | $42,210 | $8,440 | $33,770 |
| 2021 | $3,075 | $39,400 | $7,880 | $31,520 |
| 2020 | $3,059 | $36,980 | $7,390 | $29,590 |
| 2019 | $2,944 | $34,100 | $6,820 | $27,280 |
| 2018 | $2,849 | $33,260 | $6,650 | $26,610 |
| 2017 | $2,657 | $31,600 | $6,320 | $25,280 |
| 2016 | $2,560 | $31,070 | $6,210 | $24,860 |
| 2015 | $2,477 | $26,970 | $5,390 | $21,580 |
Agents Affiliated with this Home
-
E
Seller's Agent in 2025
Elmon Krupnik
Venture REI, LLC
(623) 606-3089
4 in this area
565 Total Sales
-

Seller Co-Listing Agent in 2025
Kristin Ray
Venture REI, LLC
(623) 606-3089
4 in this area
616 Total Sales
-

Buyer's Agent in 2025
Janelle Flaherty
Russ Lyon Sotheby's International Realty
(602) 615-3251
1 in this area
101 Total Sales
-
M
Seller's Agent in 2016
Michelle Cuervo
HomeSmart
(480) 540-2213
11 Total Sales
-

Seller Co-Listing Agent in 2016
Bea Lyman
Keller Williams Integrity First
(480) 309-3975
1 in this area
56 Total Sales
-
J
Buyer's Agent in 2016
Justin Lesko
Keller Williams Realty Sonoran Living
Map
Source: Arizona Regional Multiple Listing Service (ARMLS)
MLS Number: 5494603
APN: 304-74-421
- 3994 E Grand Canyon Place
- 4135 E Grand Canyon Dr
- 3990 E Iris Dr
- 3445 E Grand Canyon Dr
- 4453 S Huachuca Way
- 3407 E Glacier Place
- 4276 E Yellowstone Place
- 4226 E Coconino Place
- 4321 E Zion Way
- 3344 E Grand Canyon Dr
- 4215 E Prescott Place
- 4630 S Amethyst Dr
- 4411 E Zion Way
- 4124 E Mead Way
- 3809 E Lynx Place
- 5446 S Sandstone Ct
- 21423 S 147th St
- 1224 E Coconino Way
- 4206 E Blue Ridge Place
- 1246 E Penedes Dr
