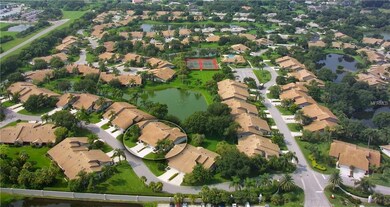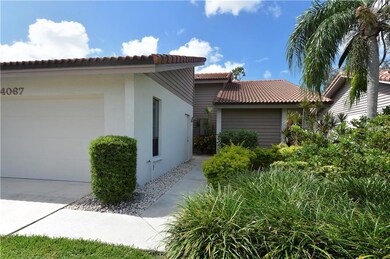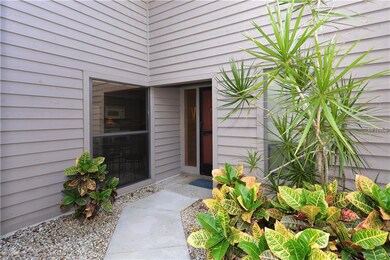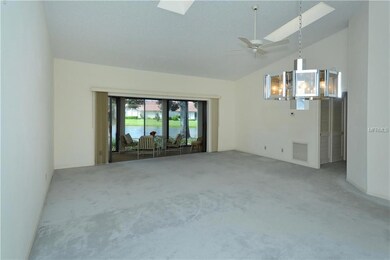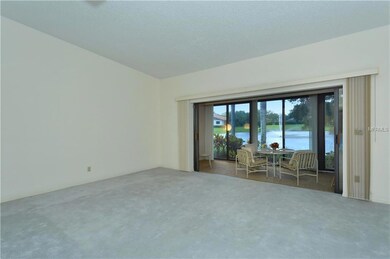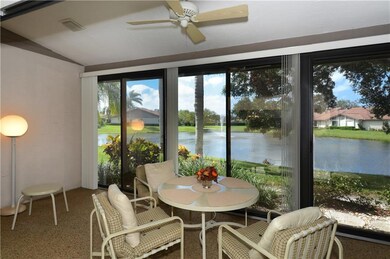
4067 Wilshire Cir E Unit 131 Sarasota, FL 34238
Highlights
- 75 Feet of Pond Waterfront
- Heated Pool
- Deck
- Riverview High School Rated A
- Pond View
- Cathedral Ceiling
About This Home
As of June 2025LOCATION, LOCATION, Close to the entrance of Lakeshore Village and an easy drive to Siesta Beach on Clark & Stickney Pt. roads. This 2/2 floor plan offers the best open water views from the kitchen right through the living area and the glass enclosed lanai. This villa was well taken care of by the original owner since new in 1986. Upgrades include the bathrooms, garage floor and the new hurricane garage door. New tile roof in 2007, A/C replaced in 2010, and the exterior painted in 2012. This unit offers potential for ones next move, come LOOK
Home Details
Home Type
- Single Family
Est. Annual Taxes
- $1,636
Year Built
- Built in 1986
Lot Details
- 0.25 Acre Lot
- 75 Feet of Pond Waterfront
- Mature Landscaping
- Level Lot
- Additional Parcels
- Property is zoned RSF3
HOA Fees
- $442 Monthly HOA Fees
Parking
- 2 Car Attached Garage
- Garage Door Opener
- Driveway
- On-Street Parking
Home Design
- Villa
- Slab Foundation
- Tile Roof
- Block Exterior
Interior Spaces
- 1,720 Sq Ft Home
- Cathedral Ceiling
- Ceiling Fan
- Blinds
- Sliding Doors
- Inside Utility
- Pond Views
- Fire and Smoke Detector
Kitchen
- Range
- Microwave
- Dishwasher
- Disposal
Flooring
- Carpet
- Ceramic Tile
Bedrooms and Bathrooms
- 2 Bedrooms
- Walk-In Closet
- 2 Full Bathrooms
Laundry
- Dryer
- Washer
Outdoor Features
- Heated Pool
- Deck
- Covered patio or porch
Schools
- Ashton Elementary School
- Sarasota Middle School
- Riverview High School
Utilities
- Central Heating and Cooling System
- Heat Pump System
- Cable TV Available
Listing and Financial Details
- Visit Down Payment Resource Website
- Tax Lot 131
- Assessor Parcel Number 0099032131
Community Details
Overview
- Lakeshore Village Community
- Lakeshore Village Subdivision
- The community has rules related to deed restrictions
Recreation
- Community Pool
Ownership History
Purchase Details
Home Financials for this Owner
Home Financials are based on the most recent Mortgage that was taken out on this home.Purchase Details
Home Financials for this Owner
Home Financials are based on the most recent Mortgage that was taken out on this home.Purchase Details
Similar Homes in Sarasota, FL
Home Values in the Area
Average Home Value in this Area
Purchase History
| Date | Type | Sale Price | Title Company |
|---|---|---|---|
| Warranty Deed | $424,000 | None Listed On Document | |
| Warranty Deed | $240,000 | Attorney | |
| Warranty Deed | -- | -- |
Property History
| Date | Event | Price | Change | Sq Ft Price |
|---|---|---|---|---|
| 06/12/2025 06/12/25 | Sold | $424,000 | -3.4% | $247 / Sq Ft |
| 03/17/2025 03/17/25 | Pending | -- | -- | -- |
| 03/03/2025 03/03/25 | For Sale | $439,000 | +82.9% | $255 / Sq Ft |
| 08/17/2018 08/17/18 | Off Market | $240,000 | -- | -- |
| 11/10/2017 11/10/17 | Sold | $240,000 | -11.1% | $140 / Sq Ft |
| 10/10/2017 10/10/17 | Pending | -- | -- | -- |
| 10/04/2017 10/04/17 | For Sale | $269,900 | -- | $157 / Sq Ft |
Tax History Compared to Growth
Tax History
| Year | Tax Paid | Tax Assessment Tax Assessment Total Assessment is a certain percentage of the fair market value that is determined by local assessors to be the total taxable value of land and additions on the property. | Land | Improvement |
|---|---|---|---|---|
| 2024 | $2,458 | $196,047 | -- | -- |
| 2023 | $2,458 | $190,337 | $0 | $0 |
| 2022 | $2,344 | $184,793 | $0 | $0 |
| 2021 | $2,296 | $179,411 | $0 | $0 |
| 2020 | $2,288 | $176,934 | $0 | $0 |
| 2019 | $2,200 | $172,956 | $0 | $0 |
| 2018 | $2,833 | $189,600 | $0 | $189,600 |
| 2017 | $1,778 | $138,643 | $0 | $0 |
| 2016 | $1,636 | $195,700 | $0 | $195,700 |
| 2015 | $1,662 | $161,700 | $0 | $161,700 |
| 2014 | $1,660 | $131,800 | $0 | $0 |
Agents Affiliated with this Home
-

Seller's Agent in 2025
Stacy Liljeberg
Michael Saunders
(941) 544-6103
60 Total Sales
-
G
Seller Co-Listing Agent in 2025
George Kolar
Michael Saunders
(941) 586-7489
23 Total Sales
-
S
Buyer's Agent in 2025
Stellar Non-Member Agent
FL_MFRMLS
-

Buyer's Agent in 2017
Alice Sciarrino
GALLERY PROPERTIES INTERNATION
(941) 266-4553
66 Total Sales
Map
Source: Stellar MLS
MLS Number: A4197657
APN: 0099-03-2131
- 4004 Wilshire Cir E Unit 89
- 4001 Wilshire Cir E Unit 72
- 6096 Wilshire Blvd Unit 9
- 3922 Wilshire Cir Unit 177
- 4042 Wilshire Cir E Unit 151
- 3954 Wilshire Cir E Unit 165
- 6048 Wilshire Blvd Unit 2
- 3890 Wilshire Cir Unit 27
- 3880 Wilshire Cir Unit 28
- 3825 Wilshire Cir Unit 1
- 3783 Beneva Oaks Blvd
- 3866 Clover Ln
- 3958 Mediterranea Cir Unit 411
- 3951 Mediterranea Cir Unit 701
- 5948 Mirror Lake Rd
- 4020 Cascina Way
- 5675 Saint Louis Ave
- 3648 Beneva Oaks Blvd
- 6201 Green View Dr Unit 130
- 3730 Ferguson St

