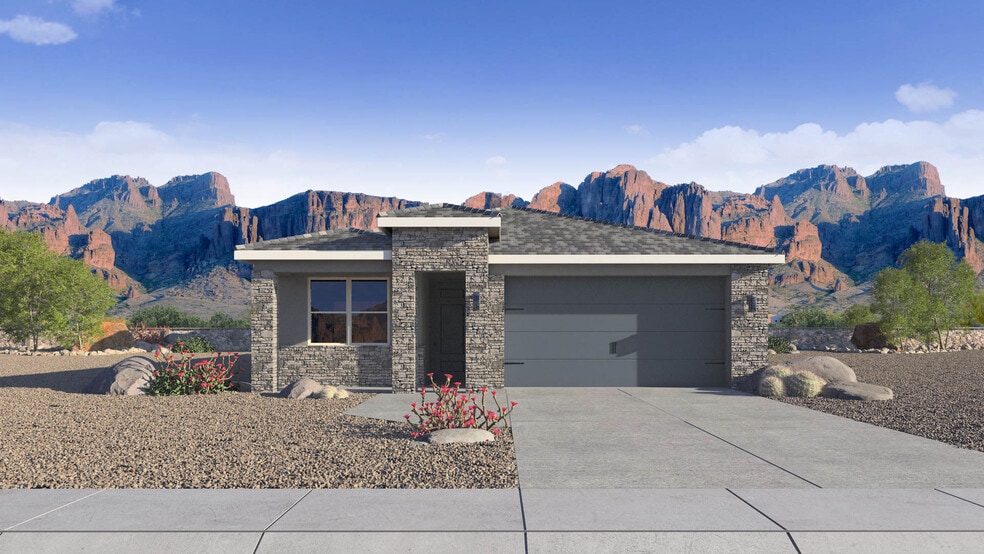
Estimated payment $2,758/month
Highlights
- New Construction
- Park
- 1-Story Property
- Community Basketball Court
- Trails
About This Home
Introducing the Mockingbird—a popular 4-bedroom split floor plan with an array of features designed for comfortable living. Enter through the foyer, which leads past the secondary bedrooms and into the heart of the home. The kitchen, equipped with an island and a corner pantry, overlooks the dining room and great room, creating an open and inviting space. The great room features a large sliding glass door that opens onto the covered patio and backyard, perfect for outdoor enjoyment. The owner's suite offers a spacious bathroom and an attached walk-in closet, providing a private retreat. Welcome to the Mockingbird—a home designed for modern living. Images and 3D tours only represent the Mockingbird plan and may vary from homes as built. Speak to your sales representative for more information.
Sales Office
| Monday |
12:00 PM - 5:30 PM
|
| Tuesday |
10:00 AM - 5:30 PM
|
| Wednesday |
10:00 AM - 5:30 PM
|
| Thursday |
10:00 AM - 5:30 PM
|
| Friday |
10:00 AM - 5:30 PM
|
| Saturday |
10:00 AM - 5:30 PM
|
| Sunday |
10:00 AM - 5:30 PM
|
Home Details
Home Type
- Single Family
Parking
- 2 Car Garage
Home Design
- New Construction
Interior Spaces
- 1-Story Property
Bedrooms and Bathrooms
- 4 Bedrooms
- 2 Full Bathrooms
Community Details
- Community Basketball Court
- Community Playground
- Park
- Trails
Map
Other Move In Ready Homes in Apache Farms
About the Builder
- Apache Farms
- 24242 W Southgate Ave
- 24236 W Southgate Ave
- 24220 W Southgate Ave
- 24264 W Hacienda Ave
- 24198 W Hacienda Ave
- Tyler Ranch - Sapphire
- Tyler Ranch - Amber
- 3783 S 241st Ln
- 4881 S 241st Dr
- 5319 S 244th Dr
- 5285 S 244th Dr
- Montana Vista - Summit
- Montana Vista - Highland
- 24403 W Grove St
- 24411 W Grove St
- Allure Vista - Reserve Series
- Allure Vista - Estate Series
- 24216 W Bowker St
- 24602 W Chambers St
