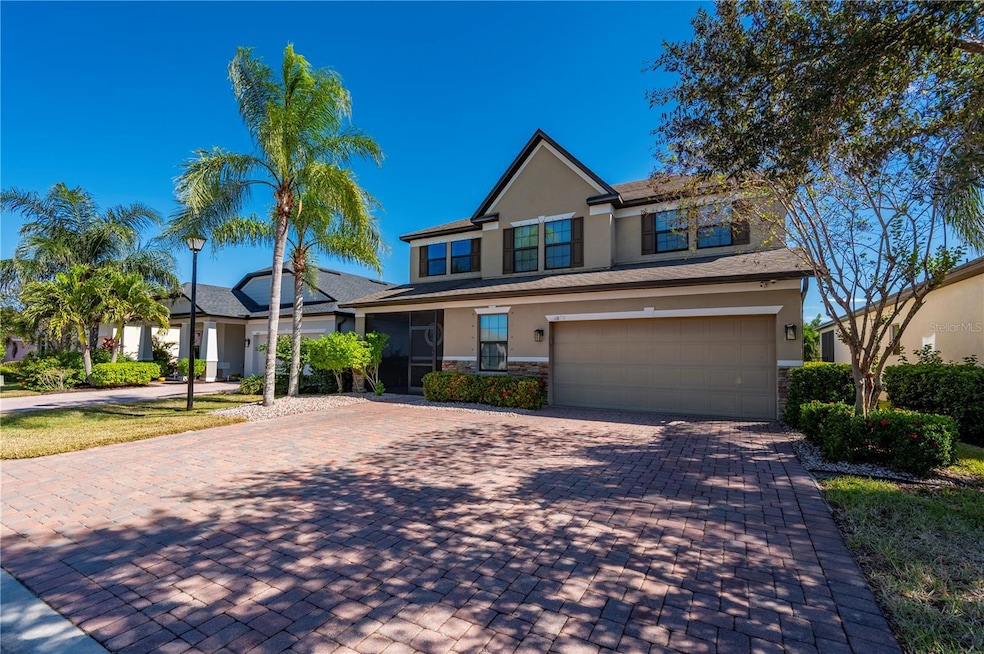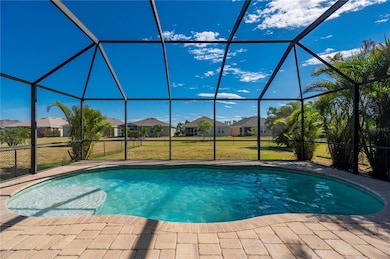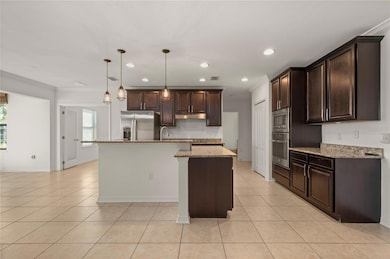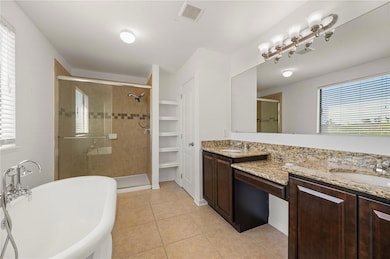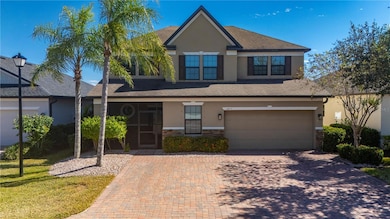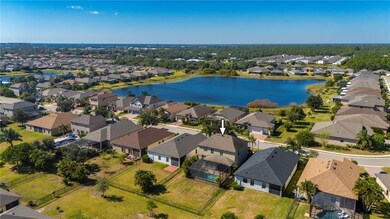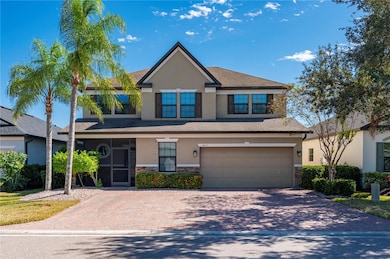4069 River Bank Way Punta Gorda, FL 33980
Estimated payment $3,230/month
Highlights
- Fitness Center
- Gated Community
- Clubhouse
- Screened Pool
- Open Floorplan
- Contemporary Architecture
About This Home
Room to Grow, Work, and Play in Over 2,500 Sq. Ft. of Versatile Living Space! Fresh energy fills this beautiful home from the moment you step through the front door. The bright, open layout welcomes you in with the feeling of something new, with fresh paint that gives every room a crisp glow, new carpet softening the upstairs and stairwell, and brand-new kitchen updates including a dishwasher and refrigerator ready to serve up family meals and friendly gatherings. The heart of the home is the spacious great room that flows easily into the kitchen, perfect for everyday living or weekend entertaining. The gourmet kitchen shines with granite countertops, a large island with seating, dining nook, and stainless-steel appliances, including a built-in wall oven and microwave. Just beyond, the recently extended paver driveway leads to a versatile garage space that includes overhead storage. Before heading upstairs, check out the newly added bonus room that welcomes you with double barn doors. This area can easily serve as a home office, gym, workshop, or be removed entirely to expand the garage space if desired. Upstairs, four bedrooms provide flexibility for every need. One of the rooms does not have a closet, making it perfect as a playroom, craft room, or optional fourth bedroom. The primary suite feels like a personal retreat with double doors, a walk-in closet, and a serene view of the pool. The en suite bath impresses with a freestanding tub, a glass-enclosed shower, and dual granite vanities. The laundry room is conveniently located upstairs along with the guest rooms and a full bath featuring dual sinks. On the main level, a separate family room or den with French doors adds even more space for relaxing or entertaining. Step outside to the screened lanai and enjoy the sparkling private pool with a sun shelf and water features, surrounded by a fenced backyard that is ideal for family, friends, and pets. With a 2020 air conditioning system and thoughtful updates throughout, this home is move-in ready and full of comfort. Life in the gated River Club community brings even more to enjoy, including a heated community pool, pavilion, fitness center, playground, and included lawn care, irrigation, and basic cable. Just minutes from Fishermen’s Village and downtown Punta Gorda, you will have easy access to shopping, dining, waterfront parks, trails, and weekend markets. This is a home that feels fresh, flexible, and full of possibilities, ready for your next chapter.
Listing Agent
RE/MAX HARBOR REALTY Brokerage Phone: 941-639-8500 License #3443043 Listed on: 11/07/2025

Home Details
Home Type
- Single Family
Est. Annual Taxes
- $5,533
Year Built
- Built in 2014
Lot Details
- 7,282 Sq Ft Lot
- Lot Dimensions are 50x145
- West Facing Home
- Fenced
- Irrigation Equipment
- Landscaped with Trees
- Property is zoned PD
HOA Fees
- $398 Monthly HOA Fees
Parking
- 2 Car Attached Garage
- Oversized Parking
- Garage Door Opener
- Driveway
Home Design
- Contemporary Architecture
- Florida Architecture
- Slab Foundation
- Stem Wall Foundation
- Frame Construction
- Shingle Roof
- Block Exterior
- Stone Siding
- Stucco
Interior Spaces
- 2,596 Sq Ft Home
- 2-Story Property
- Open Floorplan
- Shelving
- Crown Molding
- Ceiling Fan
- Blinds
- Great Room
- Dining Room
- Den
- Loft
- Bonus Room
- Inside Utility
- Pool Views
Kitchen
- Eat-In Kitchen
- Built-In Convection Oven
- Cooktop with Range Hood
- Microwave
- Dishwasher
- Granite Countertops
- Disposal
Flooring
- Carpet
- Ceramic Tile
- Vinyl
Bedrooms and Bathrooms
- 4 Bedrooms
- Primary Bedroom Upstairs
- En-Suite Bathroom
- Walk-In Closet
- Freestanding Bathtub
- Bathtub With Separate Shower Stall
Laundry
- Laundry Room
- Laundry on upper level
- Dryer
- Washer
Home Security
- Security System Owned
- Security Lights
- Security Fence, Lighting or Alarms
- Hurricane or Storm Shutters
Pool
- Screened Pool
- In Ground Pool
- Gunite Pool
- Fence Around Pool
Outdoor Features
- Covered Patio or Porch
Schools
- Peace River Elementary School
- Port Charlotte Middle School
- Charlotte High School
Utilities
- Central Heating and Cooling System
- Thermostat
- Underground Utilities
- Electric Water Heater
- High Speed Internet
- Cable TV Available
Listing and Financial Details
- Visit Down Payment Resource Website
- Tax Lot 72
- Assessor Parcel Number 402319329005
Community Details
Overview
- Association fees include pool, ground maintenance, pest control, private road, recreational facilities, security
- Alliant Property Management Association, Phone Number (239) 454-1101
- River Club Community
- River Club Subdivision
- On-Site Maintenance
- The community has rules related to deed restrictions
Recreation
- Recreation Facilities
- Community Playground
- Fitness Center
- Community Pool
- Park
Additional Features
- Clubhouse
- Gated Community
Map
Home Values in the Area
Average Home Value in this Area
Tax History
| Year | Tax Paid | Tax Assessment Tax Assessment Total Assessment is a certain percentage of the fair market value that is determined by local assessors to be the total taxable value of land and additions on the property. | Land | Improvement |
|---|---|---|---|---|
| 2025 | $5,557 | $325,986 | $32,300 | $293,686 |
| 2024 | $5,899 | $326,699 | $34,000 | $292,699 |
| 2023 | $5,899 | $338,182 | $25,500 | $312,682 |
| 2022 | $5,055 | $289,307 | $20,400 | $268,907 |
| 2021 | $4,761 | $257,237 | $20,400 | $236,837 |
| 2020 | $2,809 | $184,781 | $0 | $0 |
| 2019 | $2,707 | $180,627 | $0 | $0 |
| 2018 | $2,485 | $177,259 | $0 | $0 |
| 2017 | $3,554 | $235,634 | $19,975 | $215,659 |
| 2016 | $3,602 | $234,543 | $0 | $0 |
| 2015 | $4,180 | $226,801 | $0 | $0 |
| 2014 | $415 | $19,975 | $0 | $0 |
Property History
| Date | Event | Price | List to Sale | Price per Sq Ft | Prior Sale |
|---|---|---|---|---|---|
| 11/07/2025 11/07/25 | For Sale | $449,000 | +38.2% | $173 / Sq Ft | |
| 06/30/2020 06/30/20 | Sold | $325,000 | -5.8% | $125 / Sq Ft | View Prior Sale |
| 06/01/2020 06/01/20 | Pending | -- | -- | -- | |
| 03/05/2020 03/05/20 | Price Changed | $345,000 | -5.5% | $133 / Sq Ft | |
| 12/11/2019 12/11/19 | For Sale | $365,000 | +29.4% | $141 / Sq Ft | |
| 08/17/2018 08/17/18 | Off Market | $282,000 | -- | -- | |
| 11/10/2017 11/10/17 | Sold | $282,000 | -0.7% | $105 / Sq Ft | View Prior Sale |
| 10/02/2017 10/02/17 | Pending | -- | -- | -- | |
| 09/01/2017 09/01/17 | Price Changed | $283,900 | 0.0% | $106 / Sq Ft | |
| 08/27/2017 08/27/17 | Price Changed | $284,000 | +0.7% | $106 / Sq Ft | |
| 08/25/2017 08/25/17 | Price Changed | $282,000 | -2.8% | $105 / Sq Ft | |
| 08/13/2017 08/13/17 | Price Changed | $290,000 | -3.3% | $108 / Sq Ft | |
| 05/02/2017 05/02/17 | For Sale | $299,900 | -- | $111 / Sq Ft |
Purchase History
| Date | Type | Sale Price | Title Company |
|---|---|---|---|
| Certificate Of Transfer | $211,100 | -- | |
| Warranty Deed | $373,300 | -- | |
| Warranty Deed | $325,000 | Fidelity Natl Ttl Of Fl Inc | |
| Warranty Deed | $282,000 | Fidelity National Title Of F | |
| Special Warranty Deed | $296,400 | Steel City Title Inc | |
| Special Warranty Deed | $324,000 | Attorney |
Mortgage History
| Date | Status | Loan Amount | Loan Type |
|---|---|---|---|
| Previous Owner | $345,750 | Seller Take Back | |
| Previous Owner | $282,000 | VA | |
| Previous Owner | $302,772 | VA |
Source: Stellar MLS
MLS Number: C7517426
APN: 402319329005
- 4077 River Bank Way
- 4093 River Bank Way
- 3400 Rowland Dr
- 3400 Rowland Dr
- 3945 River Bank Way
- 0 Rowland Drive Tract B
- 3310 Loveland Blvd Unit 2304
- 3310 Loveland Blvd Unit 604
- 3310 Loveland Blvd Unit 107
- 3310 Loveland Blvd Unit 1505
- 3310 Loveland Blvd Unit 1406
- 3310 Loveland Blvd Unit 606
- 3310 Loveland Blvd Unit 1504
- 3310 Loveland Blvd Unit 1906
- 3310 Loveland Blvd Unit 2503
- 3310 Loveland Blvd Unit 2404
- 3310 Loveland Blvd Unit 1506
- 3860 Cobblestone Ln
- 0 Rowland Drive Tract C
- 24016 Canal St
- 4189 River Bank Way
- 4197 River Bank Way
- 3300 Loveland Blvd Unit 1202
- 4016 Oakview Dr Unit J9
- 4008 Oakview Dr
- 4000 Oakview Dr Unit L9
- 4024 Oakview Dr Unit I3
- 4024 Oakview Dr Unit I9
- 24055 Peaceful Brook Loop
- 24055 Peaceful Brook Loop Unit Cali
- 24055 Peaceful Brook Loop Unit Hayden
- 24055 Peaceful Brook Loop Unit Aria
- 4048 Oakview Dr Unit F2-3
- 4056 Oakview Dr Unit E7
- 24456 Riverfront Dr
- 23438 Elmira Blvd
- 2735 Suncoast Lakes Blvd
- 25028 Harbor View Rd Unit 3
- 25068 Harborview Rd Unit 3D
- 23461 Winthrob Ave
