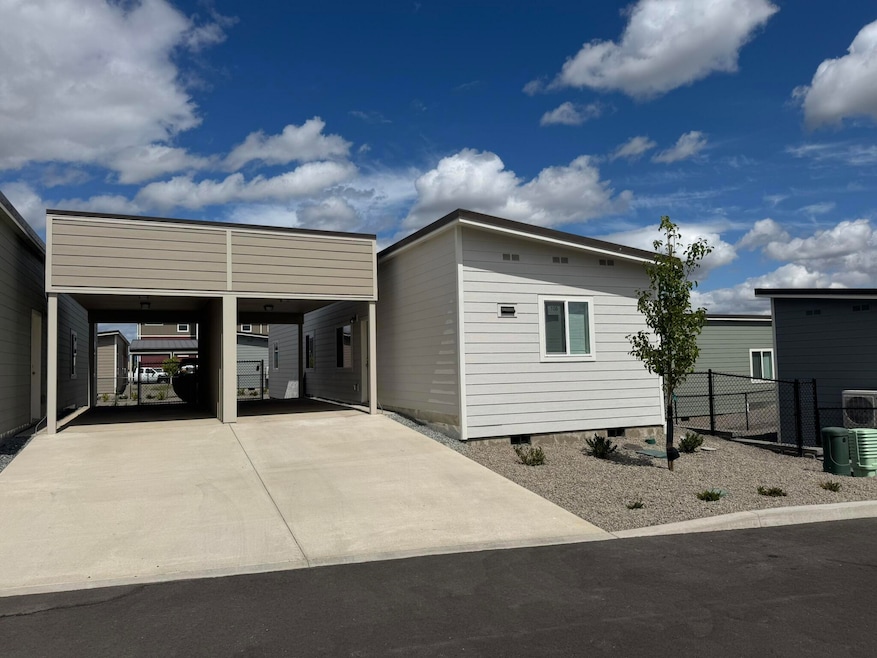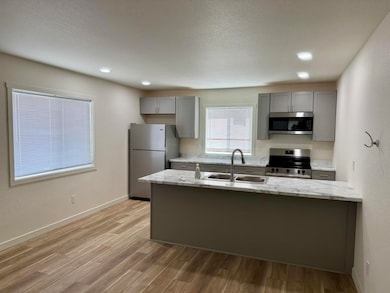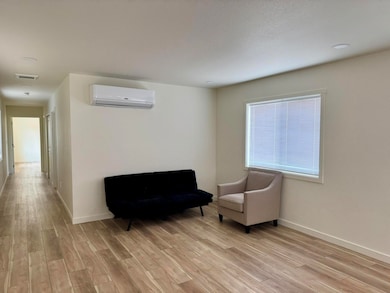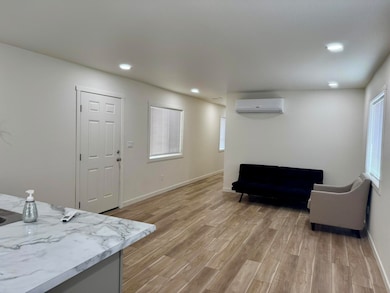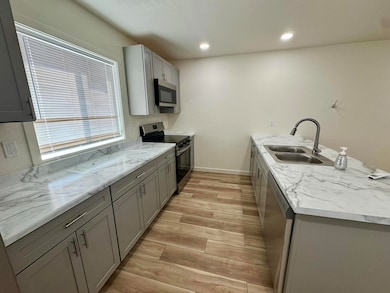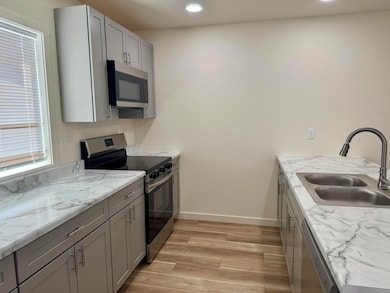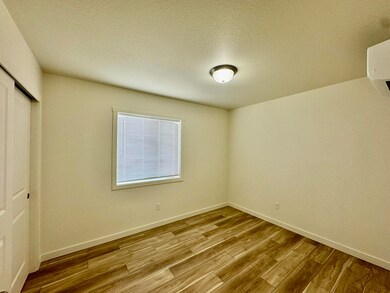4069 S Pacific Hwy Unit 108 Medford, OR 97501
Estimated payment $784/month
Highlights
- Open Floorplan
- Great Room
- Covered Patio or Porch
- Mountain View
- No HOA
- Ductless Heating Or Cooling System
About This Home
Welcome to your beautiful modular home, built in 2025, nestled in an all-ages park that offers both comfort & community. Featuring a stunning metal roof & durable vinyl plank flooring throughout. Boasting an open kitchen w all appliances included. Stay comfortable year-round w heating & AC mini-splits in each bedroom & the great room. The north-facing fully fenced backyard provides a shaded retreat, ideal for relaxing on warm sunny days. Plus, w a convenient carport, you'll never have to worry about parking. For just $700 per month, your park rent covers water, sewer, garbage, & gives you access to an amazing new kids' playground & clubhouse. This fantastic feature makes it easy to keep your little ones entertained while fostering a sense of community w your neighbors. Located just a short drive from restaurants, shopping, & freeway access, everything you need is right at your fingertips. Don't miss out on this incredible opportunity to own a lovely home in a vibrant community.
Listing Agent
John L. Scott Medford Brokerage Phone: 541-326-5777 License #201218147 Listed on: 07/22/2025

Co-Listing Agent
John L. Scott Medford Brokerage Phone: 541-326-5777 License #940400145
Property Details
Home Type
- Mobile/Manufactured
Year Built
- Built in 2025
Lot Details
- Fenced
- Level Lot
- Land Lease of $700 per month
Parking
- Attached Carport
Property Views
- Mountain
- Neighborhood
Home Design
- Block Foundation
- Metal Roof
Interior Spaces
- 1-Story Property
- Open Floorplan
- Vinyl Clad Windows
- Great Room
- Vinyl Flooring
Kitchen
- Oven
- Range
- Microwave
- Dishwasher
- Kitchen Island
Bedrooms and Bathrooms
- 2 Bedrooms
- 1 Full Bathroom
- Bathtub with Shower
Laundry
- Dryer
- Washer
Home Security
- Carbon Monoxide Detectors
- Fire and Smoke Detector
Outdoor Features
- Covered Patio or Porch
Schools
- Orchard Hill Elementary School
- Talent Middle School
- Phoenix High School
Mobile Home
- Single Wide
- Metal Skirt
Utilities
- Ductless Heating Or Cooling System
- Heating Available
Listing and Financial Details
- Assessor Parcel Number 10019402
Community Details
Overview
- No Home Owners Association
- Royal Oaks
- Park Phone (541) 816-7877 | Manager Tammy
Recreation
- Community Playground
- Park
Map
Home Values in the Area
Average Home Value in this Area
Property History
| Date | Event | Price | List to Sale | Price per Sq Ft |
|---|---|---|---|---|
| 10/08/2025 10/08/25 | Price Changed | $125,000 | -3.8% | $136 / Sq Ft |
| 07/22/2025 07/22/25 | For Sale | $130,000 | -- | $142 / Sq Ft |
Source: Oregon Datashare
MLS Number: 220206270
- 4069 S Pacific Hwy Unit 103
- 3957 S Pacific Hwy
- 261 Oak Crest Way
- 174 Northridge Terrace
- 205 Dano Dr
- 93 Northridge Terrace Unit 26
- 137 N Phoenix Rd
- 3555 S Pacific Hwy Unit 48
- 3555 S Pacific Hwy Unit SPC 11
- 3555 S Pacific Hwy Unit 139
- 3555 S Pacific Hwy Unit SPC 205
- 3555 S Pacific Hwy Unit SPC 204
- 3555 S Pacific Hwy Unit 70
- 3555 S Pacific Hwy Unit SPC 121
- 3555 S Pacific Hwy Unit 113
- 3555 S Pacific Hwy Unit SPC 131
- 3555 S Pacific Hwy Unit 35
- 612 N Main St
- 510 N Main St
- 400 W 5th St
- 263 Samuel Lane Loop Rd
- 353 Dalton St
- 107 N 3rd St Unit 2
- 100 N Pacific Hwy
- 233 Eva Way
- 1661 S Columbus Ave
- 309 Laurel St
- 230 Laurel St
- 121 S Holly St
- 406 W Main St
- 534 Hamilton St Unit 534
- 518 N Riverside Ave
- 645 Royal Ave
- 520 N Bartlett St
- 302 Maple St Unit 4
- 237 E McAndrews Rd
- 835 Overcup St
- 1801 Poplar Dr
- 2642 W Main St
- 2190 Poplar Dr
