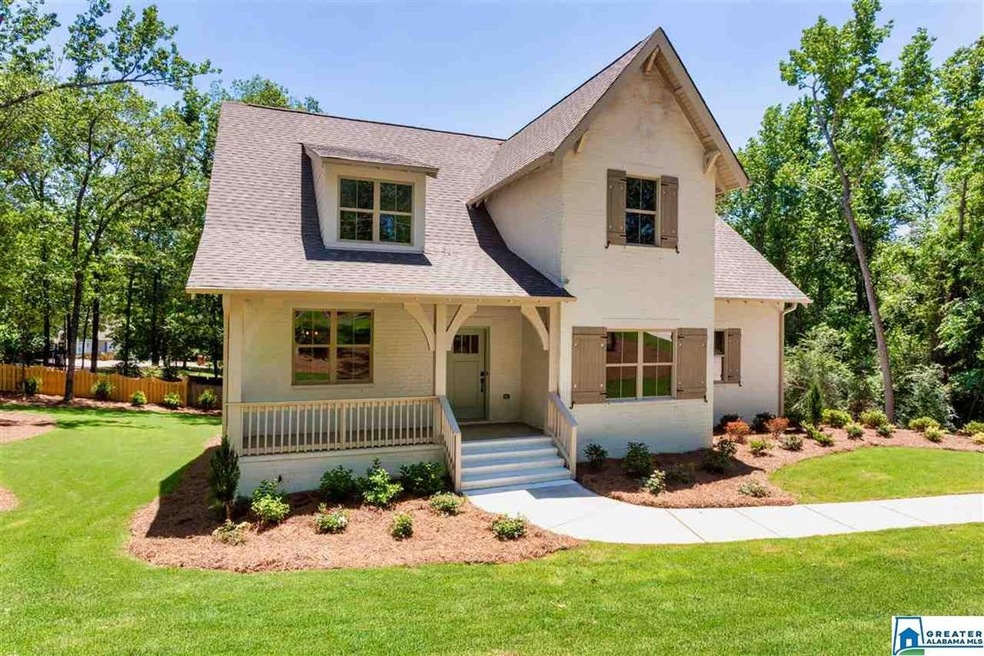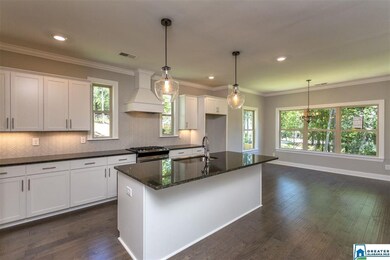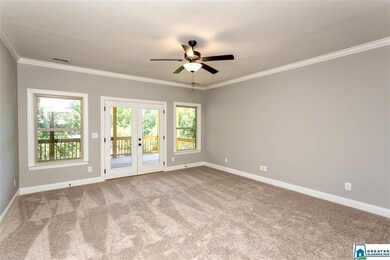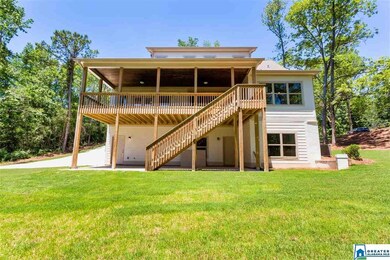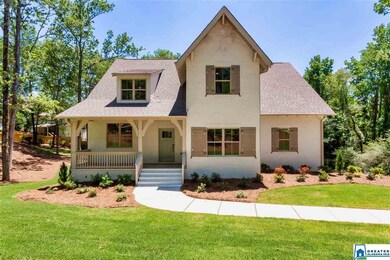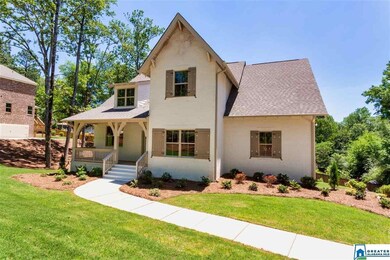
4069 S Shades Crest Rd Hoover, AL 35244
Highlights
- New Construction
- 0.49 Acre Lot
- Covered Deck
- South Shades Crest Elementary School Rated A
- Mountain View
- Wood Flooring
About This Home
As of June 2025New Construction in Southpointe! Our BRAND NEW Langley Plan! This one is extra special with master suite and a guest suite both on the main level. Entertaining is also made easy with the spacious open floor plan, formal dining room, butlers pantry, chef's kitchen, and breakfast nook. Upstairs you will find the additional 3 guest bedrooms, 2 full baths, 2nd den/loft area and a plethora of walk-in attic storage.
Co-Listed By
Bridget McCart
Keller Williams Realty Vestavia License #120428
Home Details
Home Type
- Single Family
Est. Annual Taxes
- $200
Year Built
- Built in 2020 | New Construction
Lot Details
- 0.49 Acre Lot
- Sprinkler System
- Few Trees
HOA Fees
- $8 Monthly HOA Fees
Parking
- 3 Car Attached Garage
- Basement Garage
- Side Facing Garage
- Driveway
Home Design
- Ridge Vents on the Roof
- HardiePlank Siding
- Four Sided Brick Exterior Elevation
Interior Spaces
- 1.5-Story Property
- Crown Molding
- Smooth Ceilings
- Ceiling Fan
- Recessed Lighting
- Ventless Fireplace
- Brick Fireplace
- Gas Fireplace
- Double Pane Windows
- Insulated Doors
- Great Room with Fireplace
- Dining Room
- Loft
- Mountain Views
- Attic
Kitchen
- Electric Oven
- Gas Cooktop
- Built-In Microwave
- Dishwasher
- Stainless Steel Appliances
- Kitchen Island
- Stone Countertops
- Disposal
Flooring
- Wood
- Carpet
- Tile
Bedrooms and Bathrooms
- 5 Bedrooms
- Primary Bedroom on Main
- Split Bedroom Floorplan
- Walk-In Closet
- 4 Full Bathrooms
- Split Vanities
- Bathtub and Shower Combination in Primary Bathroom
- Garden Bath
- Separate Shower
- Linen Closet In Bathroom
Laundry
- Laundry Room
- Laundry on main level
- Washer and Electric Dryer Hookup
Unfinished Basement
- Basement Fills Entire Space Under The House
- Stubbed For A Bathroom
- Natural lighting in basement
Outdoor Features
- Covered Deck
- Covered patio or porch
Utilities
- Forced Air Zoned Heating and Cooling System
- Heating System Uses Gas
- Underground Utilities
- Gas Water Heater
- Septic Tank
Community Details
- Association fees include common grounds mntc, management fee, recreation facility
- Self Managed Association
Listing and Financial Details
- Tax Lot 01
- Assessor Parcel Number 133060001003.004
Ownership History
Purchase Details
Home Financials for this Owner
Home Financials are based on the most recent Mortgage that was taken out on this home.Purchase Details
Home Financials for this Owner
Home Financials are based on the most recent Mortgage that was taken out on this home.Purchase Details
Similar Homes in the area
Home Values in the Area
Average Home Value in this Area
Purchase History
| Date | Type | Sale Price | Title Company |
|---|---|---|---|
| Warranty Deed | $628,000 | None Listed On Document | |
| Warranty Deed | $474,900 | None Available | |
| Warranty Deed | -- | None Available |
Mortgage History
| Date | Status | Loan Amount | Loan Type |
|---|---|---|---|
| Open | $596,600 | New Conventional |
Property History
| Date | Event | Price | Change | Sq Ft Price |
|---|---|---|---|---|
| 06/25/2025 06/25/25 | Sold | $628,000 | -1.1% | $144 / Sq Ft |
| 05/16/2025 05/16/25 | Pending | -- | -- | -- |
| 05/15/2025 05/15/25 | Price Changed | $635,000 | -2.2% | $146 / Sq Ft |
| 05/04/2025 05/04/25 | Price Changed | $649,000 | -3.9% | $149 / Sq Ft |
| 04/24/2025 04/24/25 | Price Changed | $675,000 | -2.9% | $155 / Sq Ft |
| 04/09/2025 04/09/25 | Price Changed | $695,000 | -3.5% | $160 / Sq Ft |
| 03/30/2025 03/30/25 | For Sale | $719,900 | +51.6% | $165 / Sq Ft |
| 01/29/2021 01/29/21 | Sold | $474,900 | 0.0% | $137 / Sq Ft |
| 10/30/2020 10/30/20 | Price Changed | $474,900 | -2.9% | $137 / Sq Ft |
| 09/01/2020 09/01/20 | Price Changed | $489,000 | -2.0% | $141 / Sq Ft |
| 07/18/2020 07/18/20 | For Sale | $499,000 | 0.0% | $144 / Sq Ft |
| 07/10/2020 07/10/20 | Pending | -- | -- | -- |
| 06/26/2020 06/26/20 | Price Changed | $499,000 | -4.9% | $144 / Sq Ft |
| 04/22/2020 04/22/20 | Price Changed | $524,868 | +0.7% | $152 / Sq Ft |
| 01/30/2020 01/30/20 | Price Changed | $521,058 | +0.1% | $151 / Sq Ft |
| 11/12/2019 11/12/19 | Price Changed | $520,533 | +0.6% | $150 / Sq Ft |
| 09/19/2019 09/19/19 | For Sale | $517,450 | -- | $150 / Sq Ft |
Tax History Compared to Growth
Tax History
| Year | Tax Paid | Tax Assessment Tax Assessment Total Assessment is a certain percentage of the fair market value that is determined by local assessors to be the total taxable value of land and additions on the property. | Land | Improvement |
|---|---|---|---|---|
| 2024 | $4,167 | $62,660 | $0 | $0 |
| 2023 | $3,789 | $57,600 | $0 | $0 |
| 2022 | $3,385 | $51,520 | $0 | $0 |
| 2021 | $3,205 | $48,200 | $0 | $0 |
| 2020 | $894 | $13,440 | $0 | $0 |
| 2019 | $746 | $11,220 | $0 | $0 |
| 2017 | $374 | $5,620 | $0 | $0 |
| 2015 | $374 | $5,620 | $0 | $0 |
| 2014 | $374 | $5,620 | $0 | $0 |
Agents Affiliated with this Home
-

Seller's Agent in 2025
Melvin Upchurch
LIST Birmingham
(205) 223-6192
7 in this area
310 Total Sales
-

Buyer's Agent in 2025
Missy Heard
RealtySouth
(205) 202-1030
4 in this area
198 Total Sales
-

Seller's Agent in 2021
Andy Smith
Harris Doyle Homes
(205) 529-4213
46 in this area
122 Total Sales
-
B
Seller Co-Listing Agent in 2021
Bridget McCart
Keller Williams Realty Vestavia
Map
Source: Greater Alabama MLS
MLS Number: 862832
APN: 13-3-06-0-001-003-004
- 4019 Adrian St
- 4045 S Shades Crest Rd
- 4100 S Shades Crest Rd
- 1779 Southpointe Dr
- 1776 Southpointe Dr Unit 35
- 1800 Southpointe Dr
- 1813 Southpointe Cir
- 108 Southview Dr
- 1930 Shady Woods Dr
- 120 Southview Ln
- 2291 Russet Meadows Terrace
- 137 Southview Dr
- 6213 Russet Landing Cir
- 6534 Creek Cir
- 2304 Russet Meadows Terrace
- 2105 Russet Meadows Ln
- 2005 Yancy Dr
- 6113 Russet Meadows Cir
- 230 Russet Woods Dr
- 3600 Burnham Place
