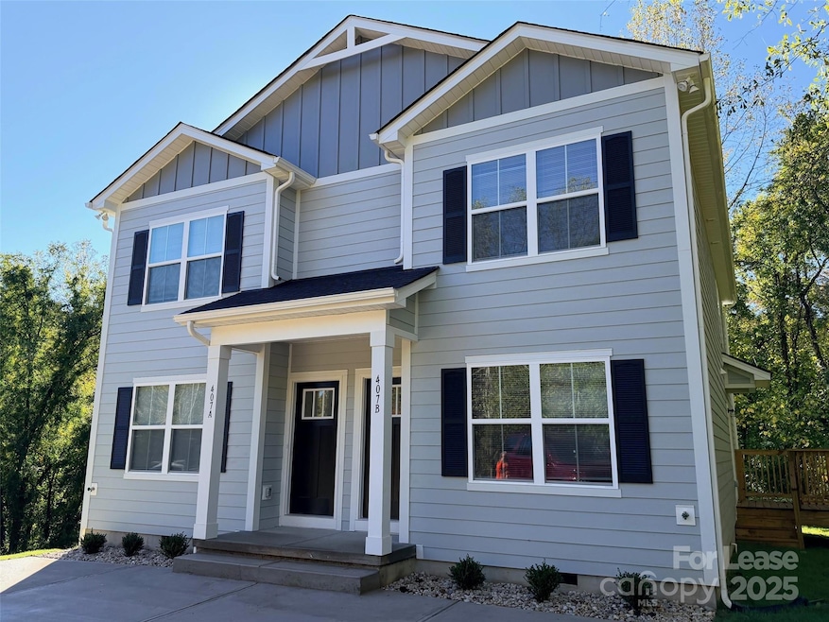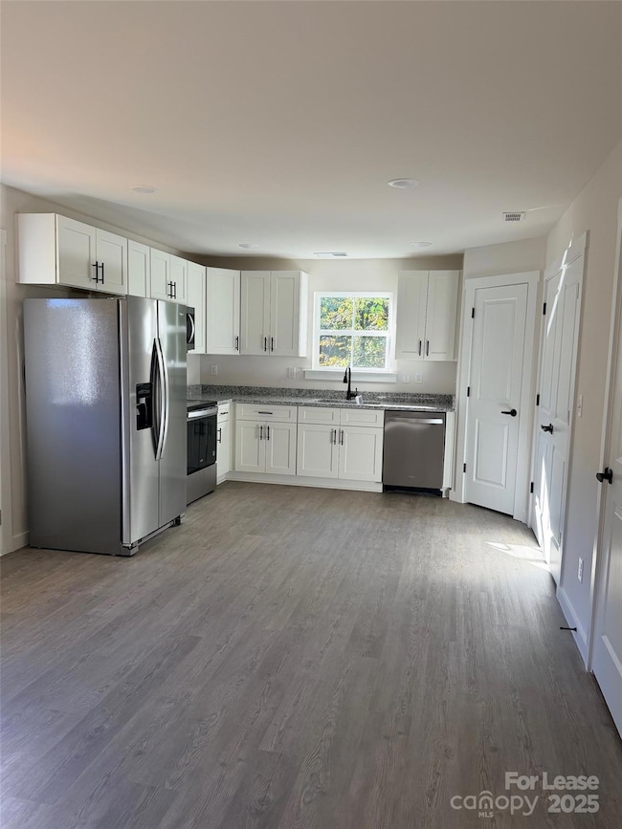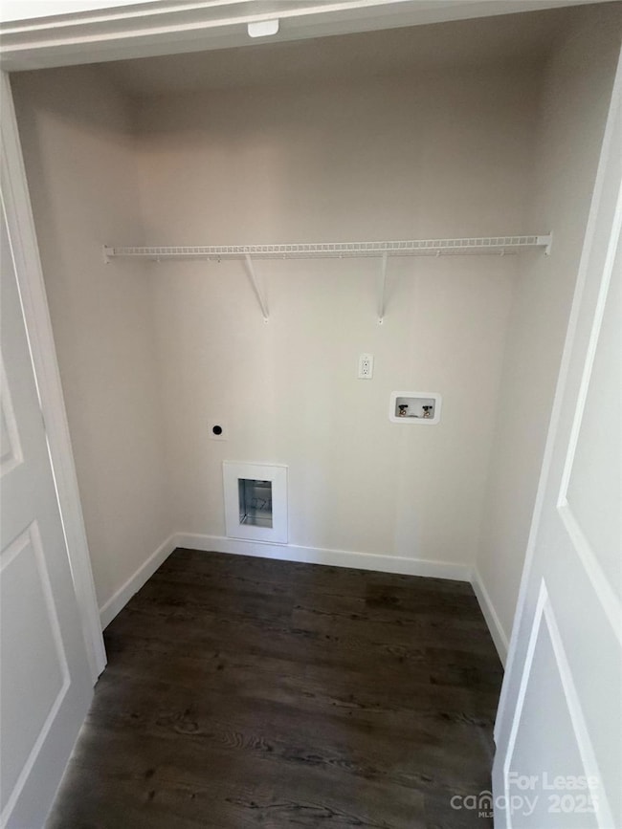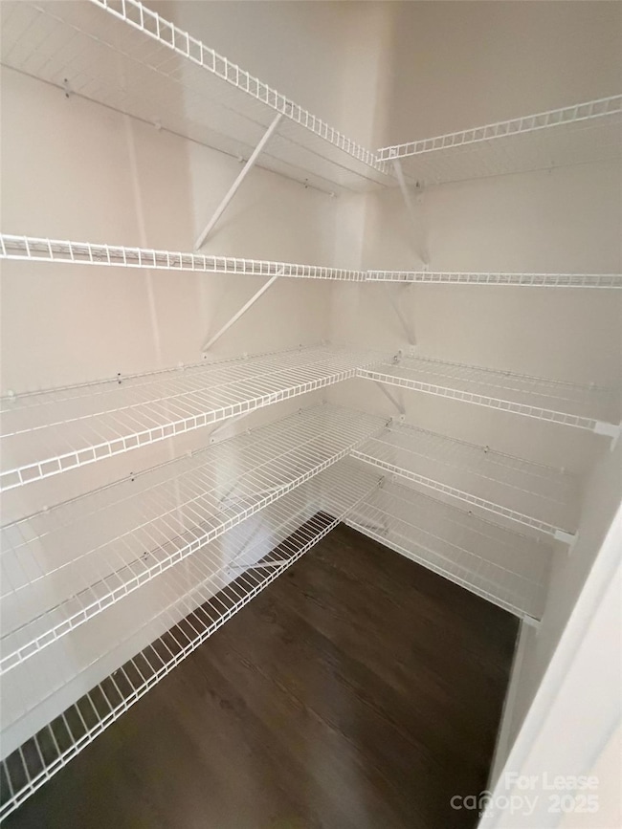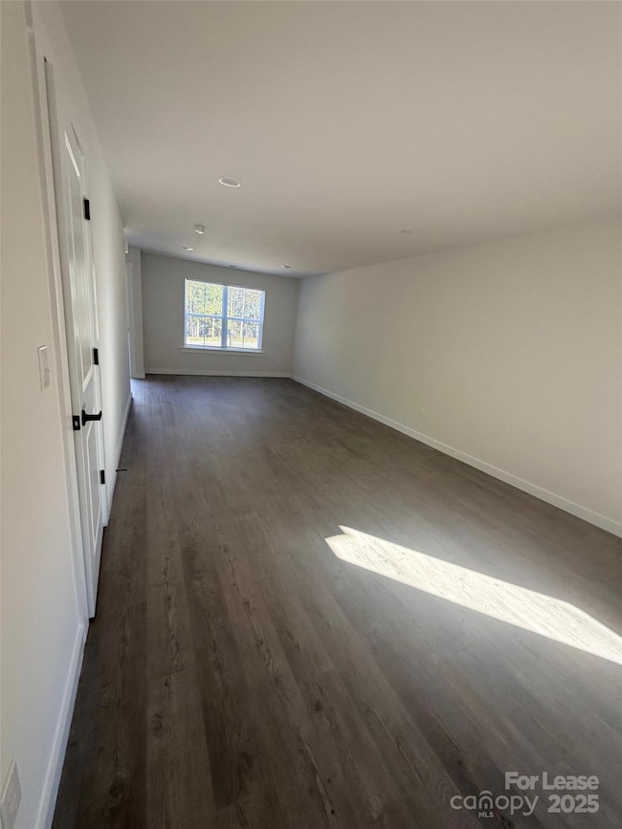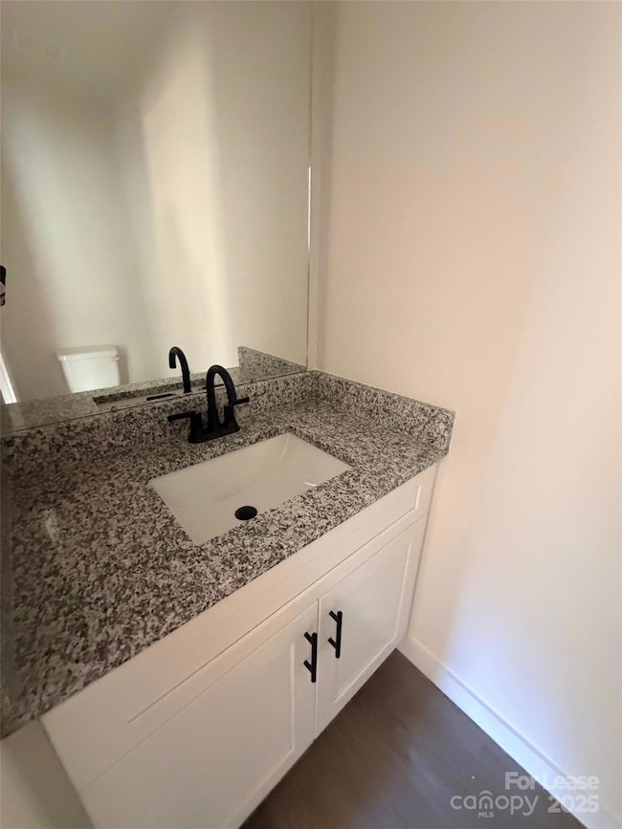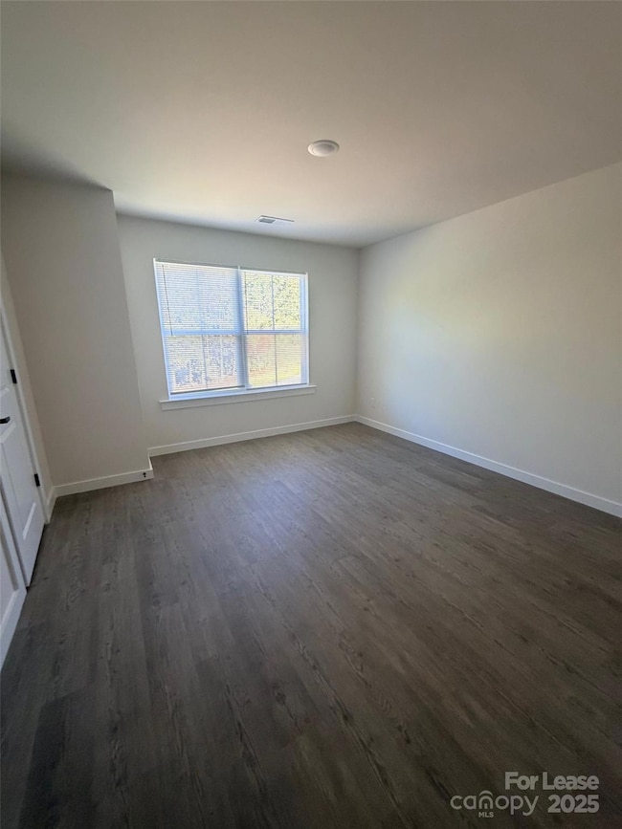407 15th Ave SW Hickory, NC 28602
Highlights
- No HOA
- Walk-In Closet
- Vinyl Flooring
- Walk-In Pantry
- Central Air
About This Home
BRAND NEW BUILD!!! Come check out this lovely new units. When you enter this unit you will find an open floorplan. Spacious living space flows into the the nice kitchen area. The kitchen has stainless steel appliances and granite countertops. Walk in pantry and laundry in the kitchen. Upstairs you will find a large master suite. 2 nice size bedrooms and another full bath. You must see to appreciate the space!! Come take advantage of the new never lived in townhome.
Listing Agent
Allison & White Property Management & Realty Brokerage Email: pam@allisonwhiteproperties.com License #263552 Listed on: 10/30/2025
Townhouse Details
Home Type
- Townhome
Parking
- Driveway
Home Design
- Entry on the 2nd floor
Interior Spaces
- 2-Story Property
- Vinyl Flooring
Kitchen
- Walk-In Pantry
- Electric Range
- Dishwasher
Bedrooms and Bathrooms
- 3 Bedrooms
- Walk-In Closet
Utilities
- Central Air
- Heat Pump System
Community Details
- No Home Owners Association
Listing and Financial Details
- Security Deposit $1,695
- Property Available on 10/30/25
- Tenant pays for all utilities
- 12-Month Minimum Lease Term
Map
Source: Canopy MLS (Canopy Realtor® Association)
MLS Number: 4317822
- 1590 S Center St
- 0 Catawba Valley Blvd SE Unit 24454786
- 0 Catawba Valley Blvd SE Unit CAR4222477
- 228 14th Ave SE Unit B
- 1539 1st Street Place SE
- 17+/- Acres 2nd St SW
- 56 19th Ave SW
- 296 19th Ave SW
- 227 Catawba Valley Blvd SE
- 405 15th Ave SW
- 2030 1st St SW
- 2022 4th St SW
- 1241 2nd St SE
- 104 10th Ave SE
- 907 3rd Street Ct SW
- 2295 1st St SE
- 1051 3rd St SE
- 804 3rd Street Place SW
- 000 4th St SW
- 4963 Old River Dr
- 207 9th Ave SE Unit 209
- 709 7th Ave SW
- 644 3rd St SE
- 717 7th Ave SW
- 776 3rd Avenue Dr SE
- 426 2nd Ave SE
- 1990 Talbot Ln
- 1326 7th Ave SW
- 1909 2nd Ave SW
- 2354 Mosteller Estate Ave SE
- 1817 1st Avenue Place NW Unit 1817
- 2428 11th Ave SW
- 2101-2051 21st St SE
- 515 26th St SW
- 380 9th Avenue Dr NE
- 420 10th Avenue Dr NE
- 445 11th Ave NE
- 1250 5th St NE
- 2001 Startown Rd
- 1056 14th Avenue Cir NE
