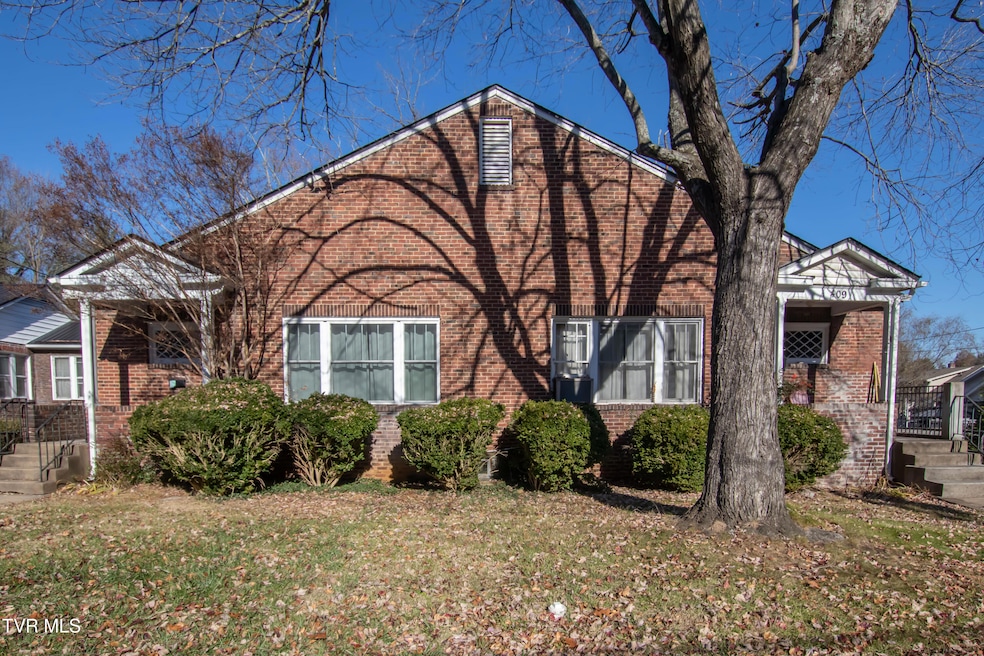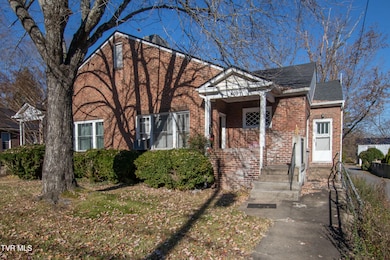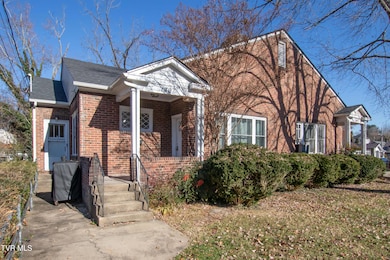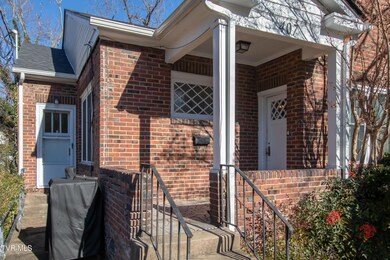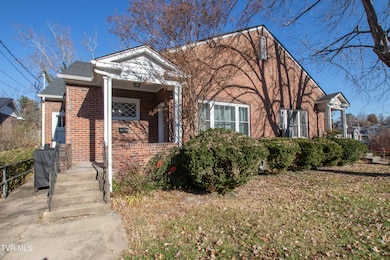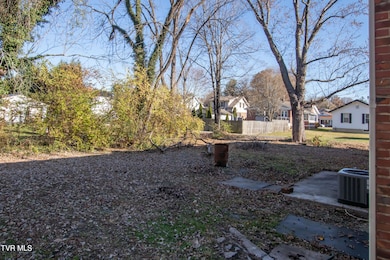407 & 409 Poplar St Bristol, TN 37620
Estimated payment $2,038/month
Highlights
- Open Floorplan
- Wood Flooring
- Granite Countertops
- Craftsman Architecture
- 2 Fireplaces
- No HOA
About This Home
Step inside this Craftsman duplex and you'll immediately feel the difference thoughtful renovation makes. After a fire in 2024, Unit 407 wasn't just repaired—it was rebuilt with the next owner in mind, creating a home that blends classic charm with modern security and efficiency. The renovation began with the essentials: all-new wiring, plumbing, HVAC, and a 2024 roof. For a buyer, that means the biggest-ticket systems—often the most stressful surprises in older homes—are already handled. This is a rare opportunity to own a historic property without inheriting historic problems. Then came the upgrades you can see and feel. More than $38,000 in brand-new, energy-efficient windows fill the home with natural light. Satin-finished oak flooring brings warmth and durability throughout. Custom soft-close cabinetry, granite countertops, and stainless steel appliances elevate the kitchen. In the living room, a rock fireplace adds a cozy focal point. And you'll love the modern feel of the fully renovated bathroom, designed with today's style and comfort in mind. Unit 409 offers a dependable, well-maintained space that has been updated as needed to remain fully functional. While not as extensively renovated as Unit 407, it provides reliable comfort with gas forced-air heat and window air conditioners. The tenants are currently on a month-to-month lease, giving the new owner flexibility—continue renting for steady income or plan future improvements on your timeline. With 2,480 finished sq ft, plus 2,344 sq ft of unfinished space ideal for laundry, storage, and garage needs, this property offers room to grow and a layout that supports both living and investment goals. There's ample parking behind the home with alley access, and a shared driveway on the left for added convenience. Unit 407 is vacant and easy to tour; Unit 409 requires 24 hours' notice. All utilities are separated and metered separately. Located near Barker's Park and Fairmont Elementary in one of Bristol's only sidewalk-lined neighborhoods, this duplex delivers comfort, confidence, and the peace of mind of knowing the major updates are already complete—while offering income potential from day one.
Property Details
Home Type
- Multi-Family
Year Built
- Built in 1948 | Remodeled
Lot Details
- 6,970 Sq Ft Lot
- Lot Dimensions are 70 x 100
- Landscaped
- Level Lot
- Property is in good condition
Parking
- 2 Car Garage
- Parking Pad
- Gravel Driveway
Home Design
- Duplex
- Craftsman Architecture
- Brick Exterior Construction
- Shingle Roof
- Asphalt Roof
Interior Spaces
- 4,824 Sq Ft Home
- 1-Story Property
- Open Floorplan
- 2 Fireplaces
- Decorative Fireplace
- Double Pane Windows
- Heated Basement
Kitchen
- Electric Range
- Microwave
- Dishwasher
- Granite Countertops
- Laminate Countertops
Flooring
- Wood
- Laminate
- Ceramic Tile
Outdoor Features
- Patio
- Front Porch
Schools
- Fairmount Elementary School
- Tennessee Middle School
- Tennessee High School
Utilities
- Cooling System Mounted In Outer Wall Opening
- Forced Air Heating and Cooling System
- Heating System Uses Natural Gas
Community Details
- No Home Owners Association
- 2 Units
- Bristol Land Subdivision
- FHA/VA Approved Complex
Listing and Financial Details
- Assessor Parcel Number 021b A 002.00
- Tax Block 44
- Seller Considering Concessions
Map
Home Values in the Area
Average Home Value in this Area
Property History
| Date | Event | Price | List to Sale | Price per Sq Ft |
|---|---|---|---|---|
| 11/17/2025 11/17/25 | For Sale | $325,000 | -- | $67 / Sq Ft |
Source: Tennessee/Virginia Regional MLS
MLS Number: 9988377
- 421 Carolina Ave
- 417 Carolina Ave
- 322 Spruce St
- 409 Pennsylvania Ave
- 529 Taylor St
- 216 Taylor St
- 917 Pennsylvania Ave
- 913 Maryland Ave
- 736 4th St
- Tbd E State St
- 1013 Kentucky Ave
- 1021 Georgia Ave
- 1021 Georgia Ave Unit 1
- 905 Barker St
- 452 Buford St
- 1132 1/2 Virginia Ave
- 522 Alabama St
- 204 Elizabeth St
- 1237 Virginia Ave
- 1230 Carolina Ave
- 720 Florida Ave
- 1001 Virginia Ave
- 837 E State St
- 1028 Pennsylvania Ave
- 1573 Mary St
- 18 Bank St Unit The Teller
- 1214 Golf St
- 750 Lakeview St
- 630 Broad St Unit 2
- 577 English St Unit B-2
- 201 8th St Unit 203
- 201 8th St Unit 103
- 201 8th St
- 201 Springdale Rd
- 809 State St Unit 301
- 809 State St Unit 302
- 809 State St
- 1321 7th Ave
- 11 Birch St
- 1131 Windsor Ave Unit 4
