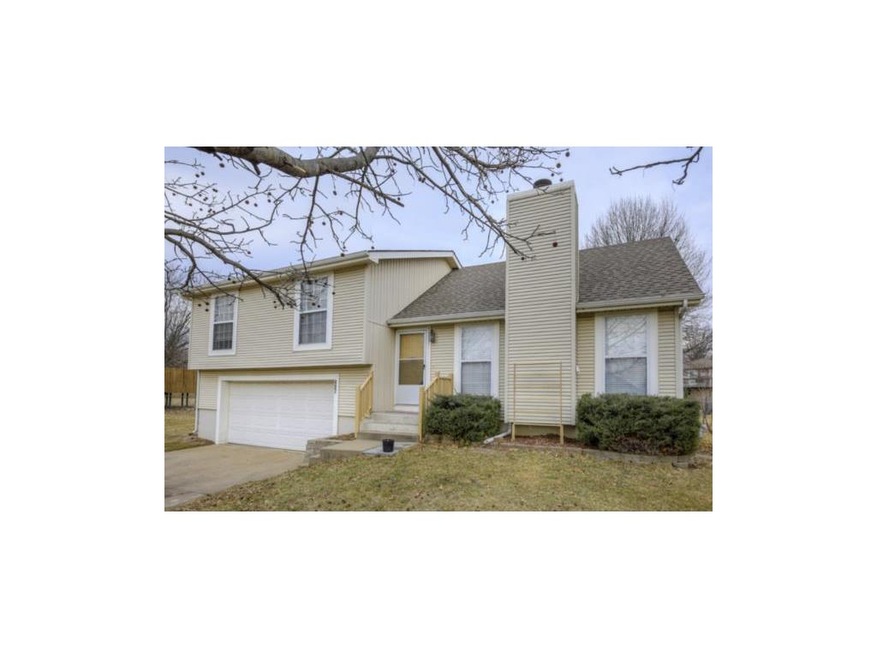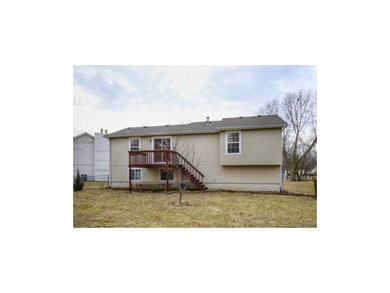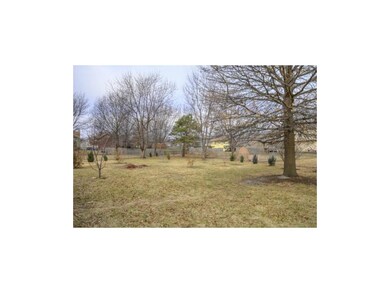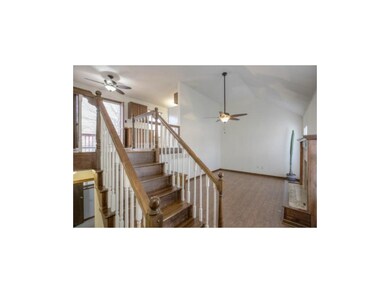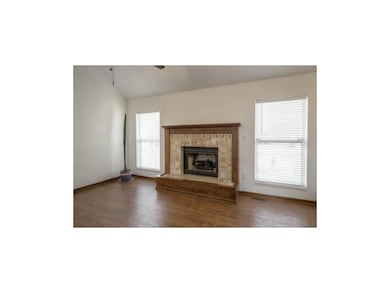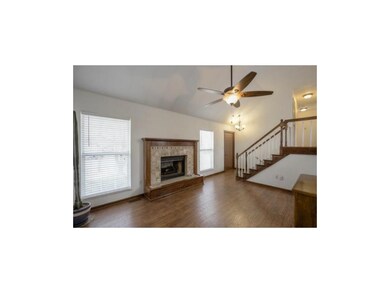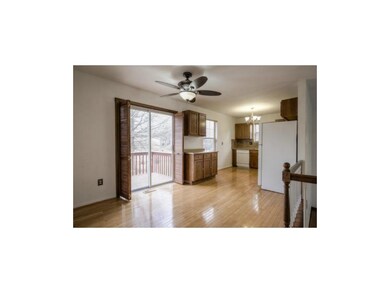
407 Airway Ct Belton, MO 64012
Highlights
- Deck
- Traditional Architecture
- Granite Countertops
- Vaulted Ceiling
- Wood Flooring
- Thermal Windows
About This Home
As of May 2017THIS HOUSE IS SO CLEAN IT SHOWS LIKE A SHINY NEW PENNY! Nice up-dates throughout! Exceptionally well maintained, move right in! Nice deck overlooks a large, irregular-shaped fenced yard with a paradise of trees, flowering bushes. Quiet cul-de-sac location only a block away from elementary school. Large, dry crawl space, with light, is under living room can be accessed from garage. Cabinet in hall bath stays.
Last Agent to Sell the Property
ReeceNichols - Lees Summit License #1999089472 Listed on: 03/05/2015

Home Details
Home Type
- Single Family
Est. Annual Taxes
- $1,665
Year Built
- Built in 1987
Lot Details
- Lot Dimensions are 84 x 148
- Cul-De-Sac
- Aluminum or Metal Fence
- Level Lot
- Many Trees
Parking
- 2 Car Attached Garage
- Front Facing Garage
- Garage Door Opener
Home Design
- Traditional Architecture
- Split Level Home
- Frame Construction
- Composition Roof
- Vinyl Siding
Interior Spaces
- 1,132 Sq Ft Home
- Wet Bar: Ceramic Tiles, Shower Only, Carpet, Shades/Blinds, Vinyl, Wood Floor, Ceiling Fan(s), Cathedral/Vaulted Ceiling, Fireplace
- Built-In Features: Ceramic Tiles, Shower Only, Carpet, Shades/Blinds, Vinyl, Wood Floor, Ceiling Fan(s), Cathedral/Vaulted Ceiling, Fireplace
- Vaulted Ceiling
- Ceiling Fan: Ceramic Tiles, Shower Only, Carpet, Shades/Blinds, Vinyl, Wood Floor, Ceiling Fan(s), Cathedral/Vaulted Ceiling, Fireplace
- Skylights
- Gas Fireplace
- Thermal Windows
- Shades
- Plantation Shutters
- Drapes & Rods
- Living Room with Fireplace
- Combination Kitchen and Dining Room
- Finished Basement
- Partial Basement
- Storm Doors
Kitchen
- Free-Standing Range
- Dishwasher
- Granite Countertops
- Laminate Countertops
- Disposal
Flooring
- Wood
- Wall to Wall Carpet
- Linoleum
- Laminate
- Stone
- Ceramic Tile
- Luxury Vinyl Plank Tile
- Luxury Vinyl Tile
Bedrooms and Bathrooms
- 3 Bedrooms
- Cedar Closet: Ceramic Tiles, Shower Only, Carpet, Shades/Blinds, Vinyl, Wood Floor, Ceiling Fan(s), Cathedral/Vaulted Ceiling, Fireplace
- Walk-In Closet: Ceramic Tiles, Shower Only, Carpet, Shades/Blinds, Vinyl, Wood Floor, Ceiling Fan(s), Cathedral/Vaulted Ceiling, Fireplace
- Double Vanity
- Ceramic Tiles
Laundry
- Laundry Room
- Laundry in Garage
Outdoor Features
- Deck
- Enclosed Patio or Porch
Schools
- Gladden Elementary School
Utilities
- Forced Air Heating and Cooling System
- Heating System Uses Natural Gas
Community Details
- Concord Hill Farm Subdivision
Listing and Financial Details
- Assessor Parcel Number 1417037
Ownership History
Purchase Details
Home Financials for this Owner
Home Financials are based on the most recent Mortgage that was taken out on this home.Purchase Details
Home Financials for this Owner
Home Financials are based on the most recent Mortgage that was taken out on this home.Purchase Details
Home Financials for this Owner
Home Financials are based on the most recent Mortgage that was taken out on this home.Purchase Details
Home Financials for this Owner
Home Financials are based on the most recent Mortgage that was taken out on this home.Purchase Details
Home Financials for this Owner
Home Financials are based on the most recent Mortgage that was taken out on this home.Purchase Details
Home Financials for this Owner
Home Financials are based on the most recent Mortgage that was taken out on this home.Similar Homes in Belton, MO
Home Values in the Area
Average Home Value in this Area
Purchase History
| Date | Type | Sale Price | Title Company |
|---|---|---|---|
| Warranty Deed | -- | None Available | |
| Warranty Deed | -- | First American Title | |
| Warranty Deed | -- | None Available | |
| Warranty Deed | -- | -- | |
| Quit Claim Deed | -- | None Available | |
| Interfamily Deed Transfer | -- | -- |
Mortgage History
| Date | Status | Loan Amount | Loan Type |
|---|---|---|---|
| Open | $125,000 | New Conventional | |
| Previous Owner | $127,645 | FHA | |
| Previous Owner | $8,000,000 | Stand Alone Refi Refinance Of Original Loan | |
| Previous Owner | $120,345 | VA | |
| Previous Owner | $121,550 | VA | |
| Previous Owner | $100,000 | New Conventional | |
| Previous Owner | $15,000 | Credit Line Revolving | |
| Previous Owner | $99,014 | Adjustable Rate Mortgage/ARM |
Property History
| Date | Event | Price | Change | Sq Ft Price |
|---|---|---|---|---|
| 05/05/2017 05/05/17 | Sold | -- | -- | -- |
| 03/20/2017 03/20/17 | Pending | -- | -- | -- |
| 02/24/2017 02/24/17 | For Sale | $165,000 | +13.8% | $104 / Sq Ft |
| 08/29/2016 08/29/16 | Sold | -- | -- | -- |
| 07/22/2016 07/22/16 | Pending | -- | -- | -- |
| 07/15/2016 07/15/16 | For Sale | $145,000 | +3.6% | $90 / Sq Ft |
| 05/14/2015 05/14/15 | Sold | -- | -- | -- |
| 04/10/2015 04/10/15 | Pending | -- | -- | -- |
| 03/06/2015 03/06/15 | For Sale | $140,000 | -- | $124 / Sq Ft |
Tax History Compared to Growth
Tax History
| Year | Tax Paid | Tax Assessment Tax Assessment Total Assessment is a certain percentage of the fair market value that is determined by local assessors to be the total taxable value of land and additions on the property. | Land | Improvement |
|---|---|---|---|---|
| 2024 | $2,282 | $27,750 | $2,790 | $24,960 |
| 2023 | $2,058 | $27,750 | $2,790 | $24,960 |
| 2022 | $2,058 | $24,800 | $2,790 | $22,010 |
| 2021 | $2,058 | $24,800 | $2,790 | $22,010 |
| 2020 | $1,990 | $23,840 | $2,790 | $21,050 |
| 2019 | $1,949 | $23,840 | $2,790 | $21,050 |
| 2018 | $1,741 | $21,480 | $2,390 | $19,090 |
| 2017 | $1,669 | $21,480 | $2,390 | $19,090 |
| 2016 | $1,669 | $20,470 | $2,390 | $18,080 |
| 2015 | $1,668 | $20,470 | $2,390 | $18,080 |
| 2014 | $1,659 | $20,290 | $2,390 | $17,900 |
| 2013 | -- | $20,290 | $2,390 | $17,900 |
Agents Affiliated with this Home
-
Teresa Penner

Seller's Agent in 2017
Teresa Penner
Penner Property Management
(816) 536-8880
1 in this area
36 Total Sales
-
Michael Van Horn
M
Buyer's Agent in 2017
Michael Van Horn
ReeceNichols - Lees Summit
(816) 977-6225
6 in this area
33 Total Sales
-
T
Seller's Agent in 2016
TEAM KC
BHG Kansas City Homes
-
Nancy Kovarik

Seller Co-Listing Agent in 2016
Nancy Kovarik
BHG Kansas City Homes
(913) 491-1550
1 in this area
91 Total Sales
-
Rick Hetherington

Buyer's Agent in 2016
Rick Hetherington
ReeceNichols - Lees Summit
(816) 524-7272
4 in this area
41 Total Sales
-
Lois Williams
L
Seller's Agent in 2015
Lois Williams
ReeceNichols - Lees Summit
(816) 830-0806
1 in this area
6 Total Sales
Map
Source: Heartland MLS
MLS Number: 1925335
APN: 1417037
- 507 Shawn Dr
- 522 Hargis Ln
- 309 N Cleveland Ave
- 603 Concord St
- The Tiburon Plan at Loch Lloyd - Village of Loch Lloyd
- 16010 Glenfinnan Way
- 519 Trevis Ave
- 311 Hawthorne Dr
- 508 Dover Ct
- 508 Tumbleweed Place
- 311 Berry Ave
- 103 Manor Dr
- 206 Berry Ave
- 301 N Scott Ave
- 17201 Cerrito Dr
- 17130 Cerrito Dr
- 308 E Walnut St
- 307 W South Ave
- 811 E Walnut St
- 000 Miller Dr
