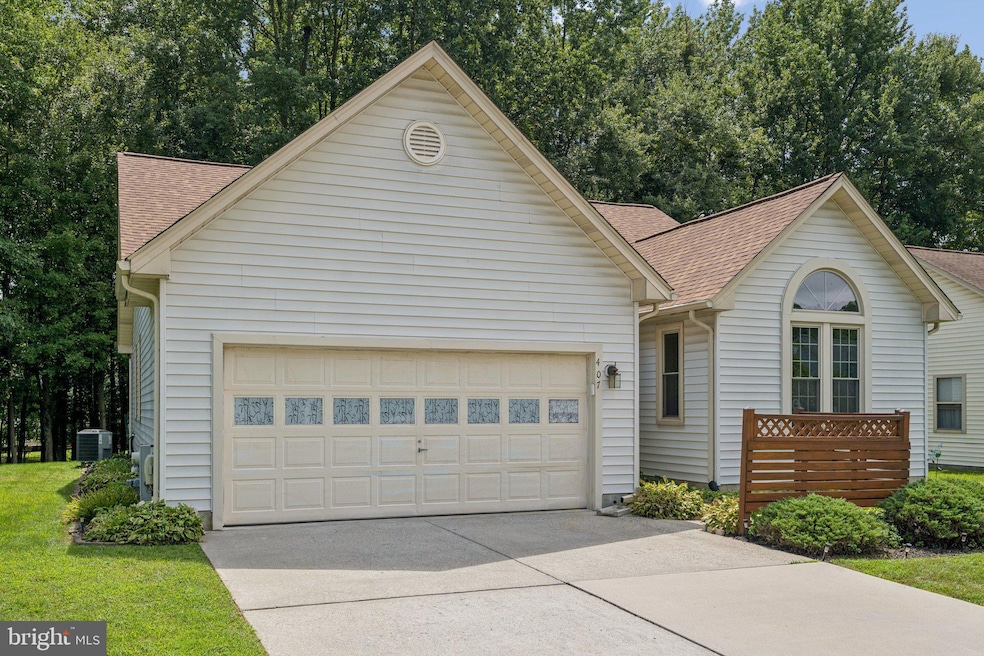
407 Arrow Wood Ct Abingdon, MD 21009
Estimated payment $2,417/month
Highlights
- Rambler Architecture
- Central Air
- Heat Pump System
- 2 Car Attached Garage
About This Home
Welcome to this beautifully maintained rancher, perfectly situated on a stunning lot that backs to serene woods. This home offers both comfort and style, with thoughtful updates and inviting living spaces throughout.
The bright and airy living room boasts vaulted ceilings and flows seamlessly into the dining room, creating an open-concept feel that’s perfect for both everyday living and entertaining. The kitchen features granite countertops, stainless steel appliances, and direct access to a cozy second family room. From there, step onto the tranquil screened porch and take in the peaceful views of the wooded backyard.
The home offers three spacious bedrooms, including a generous owner’s suite with a private en suite bath. Additional highlights include a large two-car garage, Andersen windows, and a host of recent updates: HVAC (2024), roof by Long Fence (2023), water heater (2020), and all kitchen appliances replaced since 2018, with a brand-new dishwasher.
This is a move-in ready gem in a beautiful setting—don’t miss your opportunity to make it yours!
Home Details
Home Type
- Single Family
Est. Annual Taxes
- $2,714
Year Built
- Built in 1990
Lot Details
- 7,630 Sq Ft Lot
- Property is zoned R4
HOA Fees
- $56 Monthly HOA Fees
Parking
- 2 Car Attached Garage
- Front Facing Garage
Home Design
- Rambler Architecture
- Slab Foundation
- Aluminum Siding
Interior Spaces
- 1,482 Sq Ft Home
- Property has 1 Level
Bedrooms and Bathrooms
- 3 Main Level Bedrooms
- 2 Full Bathrooms
Utilities
- Central Air
- Heat Pump System
- Natural Gas Water Heater
Community Details
- Box Hill South Subdivision
Listing and Financial Details
- Tax Lot 133
- Assessor Parcel Number 1301223313
Map
Home Values in the Area
Average Home Value in this Area
Tax History
| Year | Tax Paid | Tax Assessment Tax Assessment Total Assessment is a certain percentage of the fair market value that is determined by local assessors to be the total taxable value of land and additions on the property. | Land | Improvement |
|---|---|---|---|---|
| 2025 | $2,714 | $265,400 | $0 | $0 |
| 2024 | $2,714 | $249,000 | $0 | $0 |
| 2023 | $2,535 | $232,600 | $82,600 | $150,000 |
| 2022 | $2,494 | $228,833 | $0 | $0 |
| 2021 | $2,554 | $225,067 | $0 | $0 |
| 2020 | $2,554 | $221,300 | $82,600 | $138,700 |
| 2019 | $2,530 | $219,233 | $0 | $0 |
| 2018 | $2,483 | $217,167 | $0 | $0 |
| 2017 | $2,460 | $215,100 | $0 | $0 |
| 2016 | -- | $208,967 | $0 | $0 |
| 2015 | $2,774 | $202,833 | $0 | $0 |
| 2014 | $2,774 | $196,700 | $0 | $0 |
Property History
| Date | Event | Price | Change | Sq Ft Price |
|---|---|---|---|---|
| 08/15/2025 08/15/25 | For Sale | $395,000 | -- | $267 / Sq Ft |
Purchase History
| Date | Type | Sale Price | Title Company |
|---|---|---|---|
| Deed | $121,200 | -- | |
| Deed | $41,500 | -- |
Mortgage History
| Date | Status | Loan Amount | Loan Type |
|---|---|---|---|
| Open | $52,550 | New Conventional | |
| Closed | $115,100 | No Value Available |
Similar Homes in Abingdon, MD
Source: Bright MLS
MLS Number: MDHR2046350
APN: 01-223313
- 3305 Meadow Valley Dr
- 3214 Meadow Valley Dr
- 3125 Laurel View Dr
- 3513 Woodbrook Ct
- 3315 Timberwolf Ct
- 3322 Racoon Ct
- 3324 Racoon Ct
- 3209 Stone Eagle Ct
- 3214 Pine Crest Ct
- 3105 Holly Berry Ct
- 3110 Woodspring Dr
- 2961 Colchester Ct
- 3655 Marpat Dr
- 3118 Peverly Run Rd
- 2955 Margate Ct
- 1401 Emily Ct E
- 2976 Raking Leaf Dr
- 724 Hookers Mill Rd
- 1413 Peverly Rd
- 3713 Federal Ln
- 3405 Mccurley Dr
- 102 Waldon Rd
- 3101 White Oak Dr
- 3801 Memory Ln
- 25 Patrick Ct
- 3627 Torey Ln
- 1409 Peverly Rd Unit B
- 3105 Cardinal Way Unit H
- 2921 Ruskin Ct
- 3807 Monument Cir
- 3365 Cheverly Ct
- 3402 Tulleys Pointe Ct Unit 1A
- 3038 Benefit Ct
- 3038 Tipton Way
- 338 Overlea Place
- 499 Crisfield Dr
- 3822 Swift Run Dr
- 493 Ashton Ln
- 3107 Ashton Ct
- 443 Deer Hill Cir






