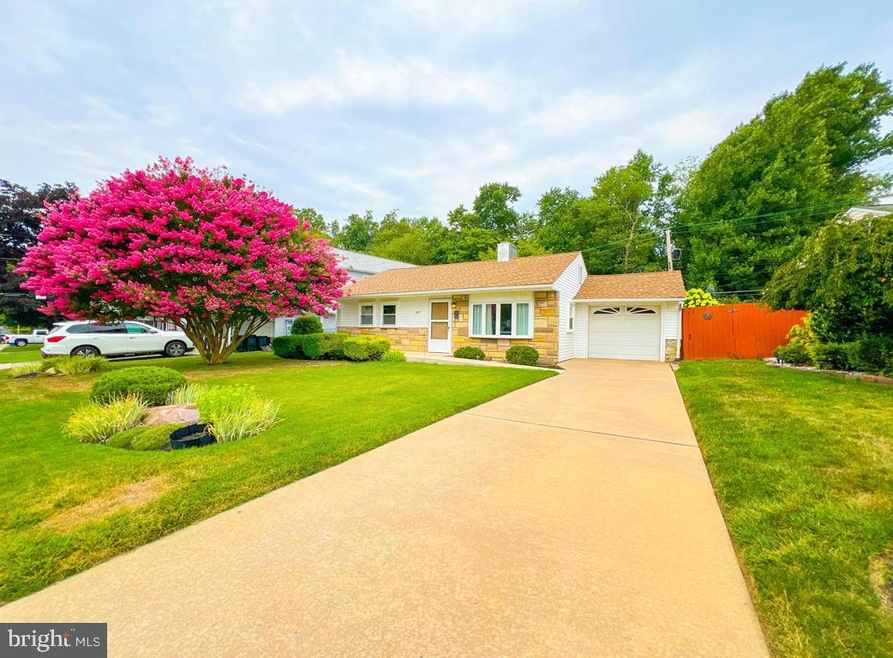
407 Austin Dr Fairless Hills, PA 19030
Falls Township NeighborhoodHighlights
- Rambler Architecture
- Main Floor Bedroom
- Sun or Florida Room
- Oxford Valley Elementary School Rated A-
- Attic
- No HOA
About This Home
As of September 2024Discover tranquility in this charming 3-bedroom, 1-bath stone front home featuring a den and sunroom, surrounded by lovely flower beds at the front and rear, and backing into peaceful woods for added privacy. Enjoy modern comforts including a 1-car garage, central air conditioning, and a fenced yard. Ceiling fans enhance air circulation, while a convenient pantry complements the spacious kitchen with an abundance of cabinets and a dining area. Embrace the perfect balance of peaceful surroundings and contemporary amenities in this inviting home. BTW, Mrs. Clean lived here, so, all you need to do is move...QUICKLY!
Home Details
Home Type
- Single Family
Est. Annual Taxes
- $3,781
Year Built
- Built in 1951
Lot Details
- Lot Dimensions are 64.00 x 113.00
- Property is zoned NCR
Parking
- 1 Car Attached Garage
- Front Facing Garage
- Driveway
- On-Street Parking
Home Design
- Rambler Architecture
- Slab Foundation
- Frame Construction
Interior Spaces
- 1,152 Sq Ft Home
- Property has 1 Level
- Ceiling Fan
- Family Room Off Kitchen
- Combination Kitchen and Dining Room
- Den
- Sun or Florida Room
- Carpet
- Attic
Kitchen
- Eat-In Kitchen
- Gas Oven or Range
- Built-In Range
- Dishwasher
Bedrooms and Bathrooms
- 3 Main Level Bedrooms
- Walk-In Closet
- 1 Full Bathroom
Laundry
- Dryer
- Washer
Utilities
- Forced Air Heating and Cooling System
- Cooling System Utilizes Natural Gas
- Heating unit installed on the ceiling
- Natural Gas Water Heater
Community Details
- No Home Owners Association
- Fairless Hills Subdivision
Listing and Financial Details
- Tax Lot 042
- Assessor Parcel Number 13-007-042
Ownership History
Purchase Details
Home Financials for this Owner
Home Financials are based on the most recent Mortgage that was taken out on this home.Purchase Details
Similar Homes in the area
Home Values in the Area
Average Home Value in this Area
Purchase History
| Date | Type | Sale Price | Title Company |
|---|---|---|---|
| Deed | $380,000 | Properties Abstract | |
| Deed | $61,000 | -- |
Mortgage History
| Date | Status | Loan Amount | Loan Type |
|---|---|---|---|
| Open | $373,117 | FHA |
Property History
| Date | Event | Price | Change | Sq Ft Price |
|---|---|---|---|---|
| 09/13/2024 09/13/24 | Sold | $380,000 | +7.0% | $330 / Sq Ft |
| 08/03/2024 08/03/24 | Pending | -- | -- | -- |
| 07/31/2024 07/31/24 | For Sale | $355,000 | -- | $308 / Sq Ft |
Tax History Compared to Growth
Tax History
| Year | Tax Paid | Tax Assessment Tax Assessment Total Assessment is a certain percentage of the fair market value that is determined by local assessors to be the total taxable value of land and additions on the property. | Land | Improvement |
|---|---|---|---|---|
| 2025 | $3,652 | $16,400 | $3,960 | $12,440 |
| 2024 | $3,652 | $16,400 | $3,960 | $12,440 |
| 2023 | $3,499 | $16,400 | $3,960 | $12,440 |
| 2022 | $3,391 | $16,400 | $3,960 | $12,440 |
| 2021 | $3,325 | $16,400 | $3,960 | $12,440 |
| 2020 | $3,325 | $16,400 | $3,960 | $12,440 |
| 2019 | $3,267 | $16,400 | $3,960 | $12,440 |
| 2018 | $3,226 | $16,400 | $3,960 | $12,440 |
| 2017 | $3,145 | $16,400 | $3,960 | $12,440 |
| 2016 | $3,145 | $16,400 | $3,960 | $12,440 |
| 2015 | $2,782 | $16,400 | $3,960 | $12,440 |
| 2014 | $2,782 | $16,400 | $3,960 | $12,440 |
Agents Affiliated with this Home
-
Joe McCann

Seller's Agent in 2024
Joe McCann
RE/MAX
(215) 208-8942
2 in this area
15 Total Sales
Map
Source: Bright MLS
MLS Number: PABU2074426
APN: 13-007-042
- 417 Chelsea Rd
- 463 Austin Dr
- 11 Kennedy Dr
- 59 Harrison Dr
- 68 Harrison Dr
- 62 Harrison Dr
- 231 Johnson Dr
- 209 Johnson Dr
- 134 Lincoln Hwy Unit 11
- 248 N Oxford Valley Rd
- 516 S Olds Blvd
- 632 Auburn Rd Unit E
- 180 Andover Rd Unit A
- 102 Bristol Oxford Valley Rd
- 508 Fairhurst Rd
- 525 Nel Dr
- 01 Kyle Ln
- 0000000 Kyle Ln
- 0 Kyle Ln Unit PABU2095588
- 000000 Kyle Ln






