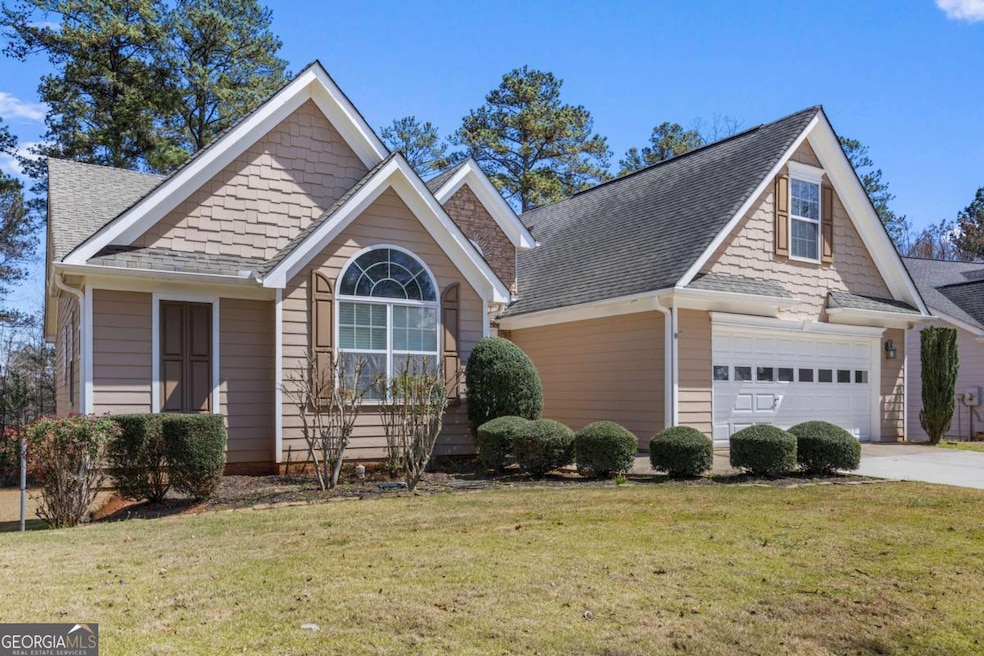Welcome this charming 4-bedroom, 3.5-bathroom residence nestled in the heart of Locust Grove, GA. Designed with comfort and style in mind, this home features a desirable layout with the master suite conveniently located on the main floor. The heart of the home an open-concept living area, seamlessly connecting the living room, dining space, and a large kitchen equipped with beautiful countertops, appliances, and ample cabinetryCoperfect for both everyday living and entertaining. The master suite offers a spacious retreat with a spacious en-suite bathroom, complete with a double vanity, soaking tub, and separate shower. Two additional well-appointed bedrooms and a bathroom providing ample space for family or visitors. The finished basement presents a versatile space, ideal for family gatherings or guests alike, a family room, bedroom, exercise room, home office, or a recreational space, accompanied by a full bathroom for added convenience. This home also offers large attic bonus room, a two garage and plenty of storage throughout. Step outside to enjoy the large backyard, deck and patio offering a serene setting for outdoor gatherings or relaxation. Located in a friendly neighborhood with easy access to shopping, dining, and great schools, this home combines charm and functionality in a sought-after location. Don't miss the opportunity to make this beautiful house your new home. Schedule a showing today!

