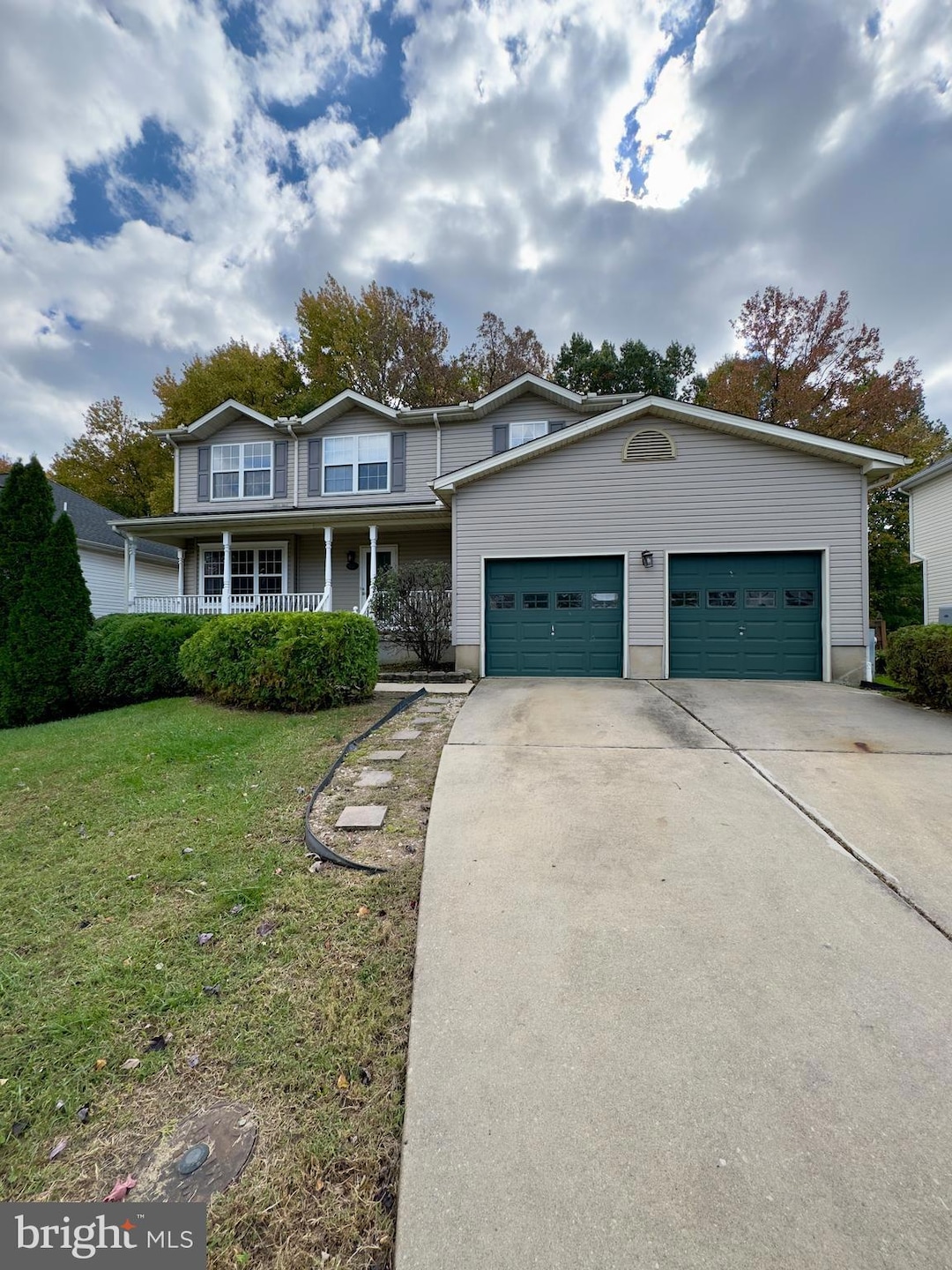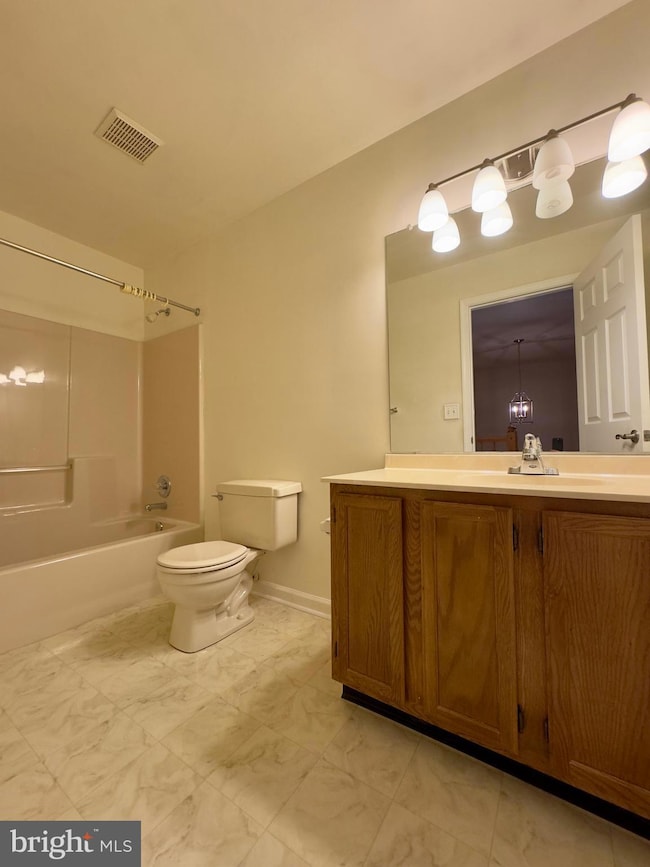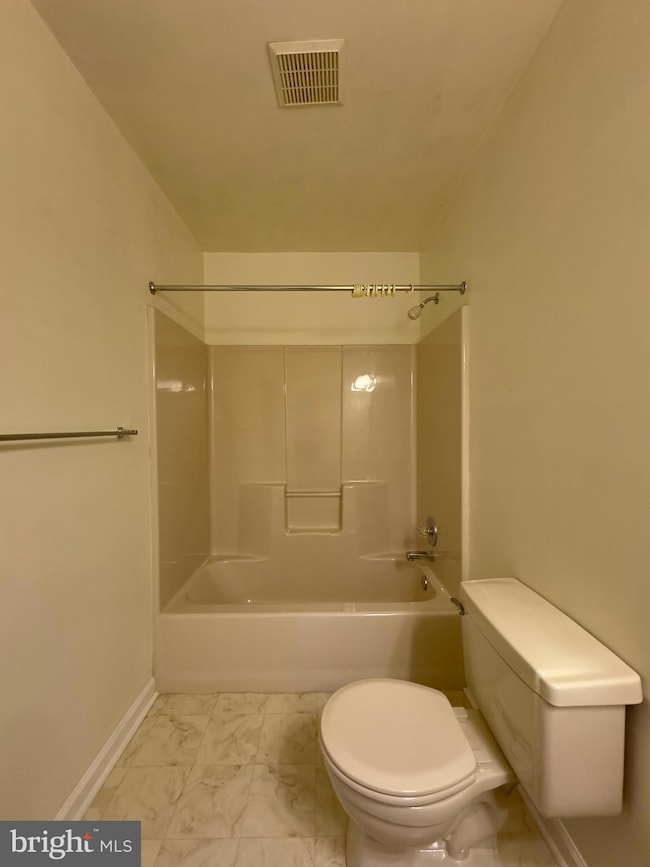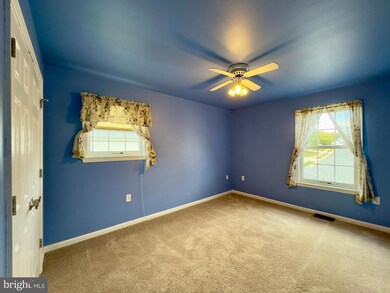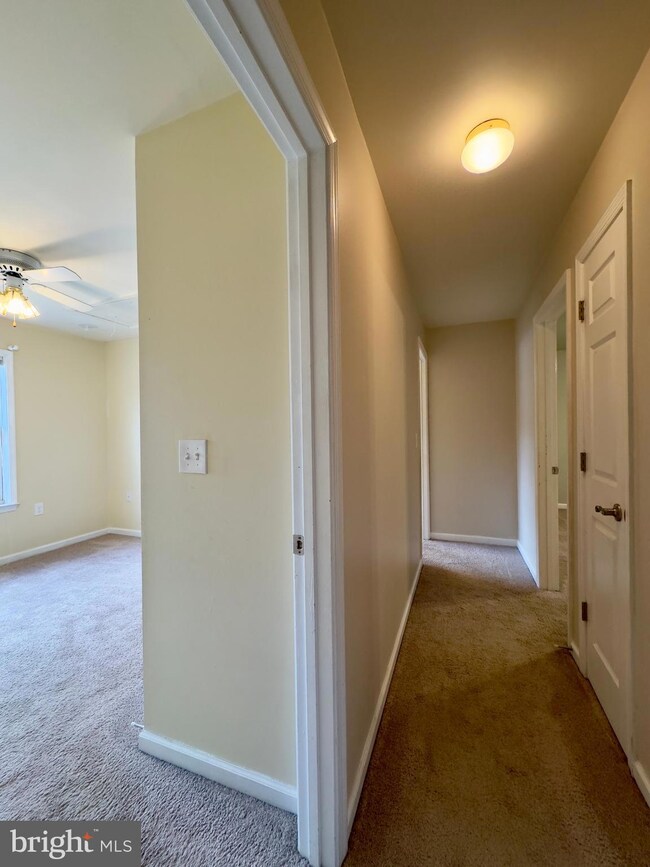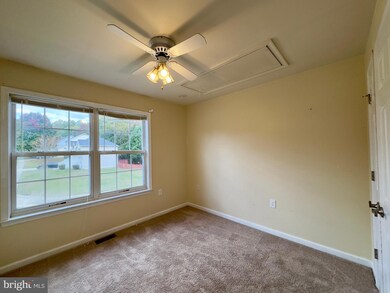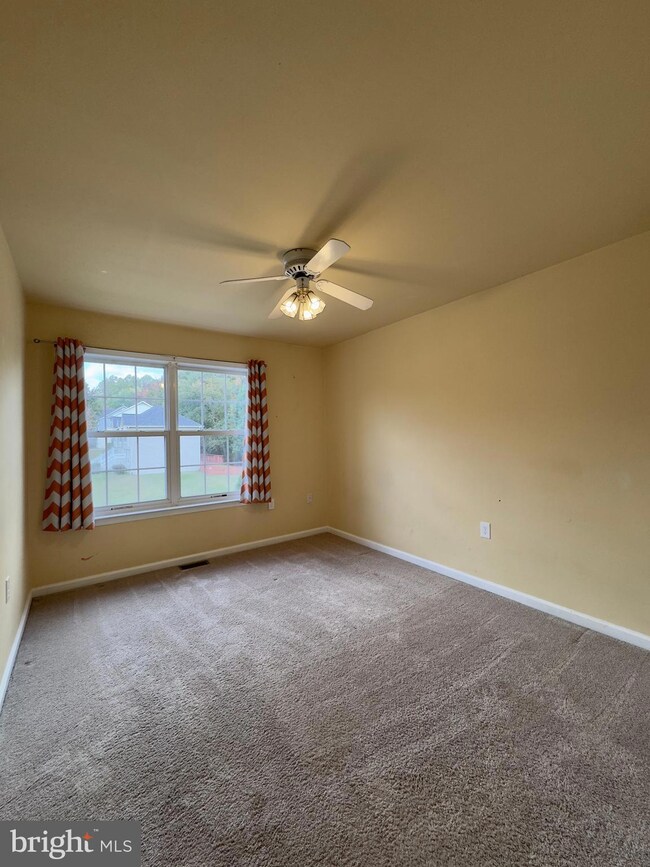407 Brian Garth Havre de Grace, MD 21078
Highlights
- 1 Fireplace
- Soaking Tub
- Dogs and Cats Allowed
- 2 Car Attached Garage
- Laundry Room
- Heat Pump System
About This Home
Welcome to 407 Brian Garth, Havre de Grace, MD 21078, a spacious detached home that perfectly blends comfort, versatility, and timeless style. Nestled on a generous lot with a well-kept lawn, wide driveway, and attached two-car garage, this property offers exceptional space both inside and out. Step into the inviting foyer featuring tiled flooring and built-in storage, leading into an open and airy main level filled with natural light and soft neutral tones. The main living area is comfortably carpeted from wall to wall, creating a warm and elegant setting for both everyday living and entertaining. The adjacent dining area, accented by a ceiling fan and a charming fireplace, provides an ideal spot for family meals or gatherings. Nearby, the half bath and laundry room add convenience to the home’s thoughtful layout. The kitchen stands out as a true showpiece, designed with tiled flooring, granite countertops, rich wood cabinetry, and a large island counter for extra prep space. Equipped with modern appliances including a refrigerator, stove/oven, microwave, and dishwasher, it combines function with style. A direct exit from the kitchen opens to a spacious deck overlooking the wide, fenced backyard, perfect for outdoor dining, weekend barbecues, or simply relaxing in privacy. Upstairs, you’ll find four generously sized bedrooms, each with wall-to-wall carpeting, ceiling fans, ample closets, and abundant natural light. The primary bedroom offers a private retreat with an en suite bathroom featuring tiled floors, a soaking tub, dual-sink vanity, and extra cabinetry. The remaining bedrooms are equally comfortable, ideal for family, guests, or home office use. The finished basement expands the home’s versatility even further. It includes a second full kitchen with tiled flooring, built-in cabinetry, and full-sized appliances (refrigerator, stove/oven, dishwasher, and ceiling fan), as well as a full bathroom and private exit to the backyard. This level also features the fifth bedroom, making it perfect for extended family, guests, or potential rental flexibility. The exterior spaces continue to impress with a fenced backyard ideal for recreation or gardening, and a spacious deck with stairs leading down to the yard. Parking is effortless thanks to the two-car attached garage and expansive driveway. Pets are welcome with a pet addendum and a $500 non-refundable pet fee. Enjoy the perfect balance of suburban comfort and local charm, surrounded by some of Havre de Grace’s most loved landmarks: Susquehanna River and Promenade Concord Point Lighthouse Bulle Rock Golf Course Havre de Grace Decoy Museum Tydings Park and Marina Easy I-95 access for commuting This home at 407 Brian Garth offers a rare combination of space, style, and flexibility, ideal for anyone seeking comfort, convenience, and the welcoming charm of Havre de Grace living. Agency disclosed upon initial contact. Agent conducts showings; BMG manages follow-up, paperwork, move-in post-approval. Vouchers work with BMG directly.
Listing Agent
(443) 708-4698 rentals@baymgmtgroup.com Bay Property Management Group Listed on: 11/21/2025
Home Details
Home Type
- Single Family
Est. Annual Taxes
- $3,112
Year Built
- Built in 1993
Lot Details
- 7,666 Sq Ft Lot
- Property is zoned R2
Parking
- 2 Car Attached Garage
- Front Facing Garage
- Driveway
Interior Spaces
- Property has 3 Levels
- 1 Fireplace
- Laundry Room
- Finished Basement
Bedrooms and Bathrooms
- 5 Main Level Bedrooms
- Soaking Tub
Schools
- Meadowvale Elementary School
- Havre De Grace Middle School
- Havre De Grace High School
Utilities
- Heat Pump System
Listing and Financial Details
- Residential Lease
- Security Deposit $3,250
- 12-Month Min and 24-Month Max Lease Term
- Available 11/21/25
- Assessor Parcel Number 1306052061
Community Details
Overview
- $40 Other Monthly Fees
- Havre De Grace Heights Subdivision
Pet Policy
- Pet Deposit Required
- Dogs and Cats Allowed
Map
Source: Bright MLS
MLS Number: MDHR2049698
APN: 06-052061
- 545 Hall Ct
- 2009 Lori Ln
- 2023 Lori Ln
- 1308 Lewis Ln
- 412 Tidewater Dr
- 101 Susquehanna Ct
- TBB-TOLCHESTER II Whimsical Dr
- TBB-AUGUSTA Whimsical Dr
- TBB-PATTON Whimsical Dr
- TBB-SOMERSET II Whimsical Dr
- 102 Tidewater Dr
- 500 Halma Ct
- 539 Whimsical Dr
- Somerset II - Bulle Rock Plan at Bulle Rock - Single Family
- Chartwell Plan at Bulle Rock - Single Family
- Franklin Plan at Bulle Rock - Single Family
- Hampton II Plan at Bulle Rock - Single Family
- Patton Plan at Bulle Rock - Single Family
- Augusta Plan at Bulle Rock - Single Family
- Alexander II Plan at Bulle Rock - Single Family
- 101 Susquehanna Ct
- 657 Peace Chance Dr
- 145 Wilson St
- 839 Tydings Rd Unit A
- 318 Native Dancer Cir
- 1670 Mohegan Dr Unit F
- 203 Smarty Jones Terrace
- 1670 Mohegan Dr Unit A
- 200 Smarty Jones Terrace
- 563 Pennington Ave
- 1123 Chesapeake Dr
- 414 Green St Unit D
- 303 St John St
- 2211 Argonne Dr
- 25 Owens Landing Ct
- 12 Owens Landing Ct
- 59 Taft St
- 801 Olympic Square
- 10 Liberty St
- 6283 Demby Dr
