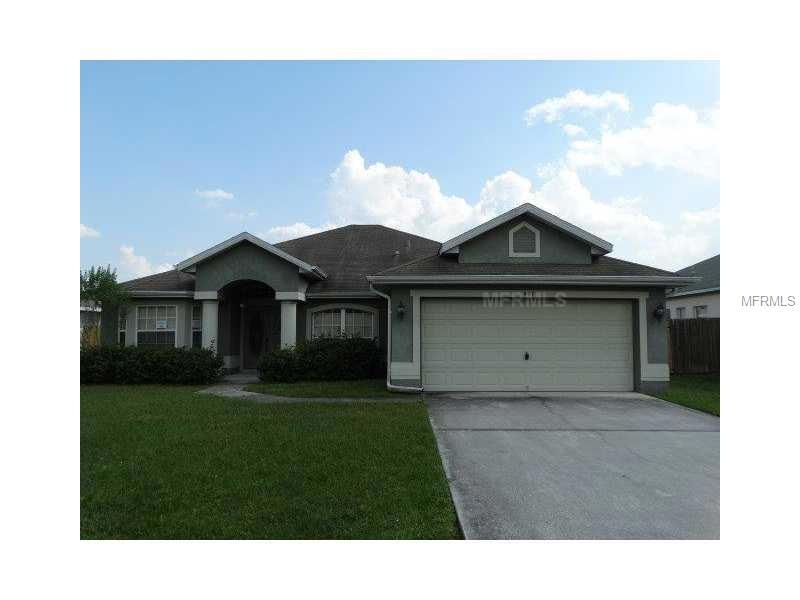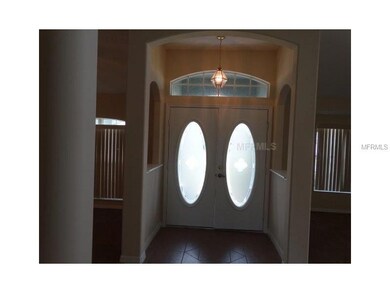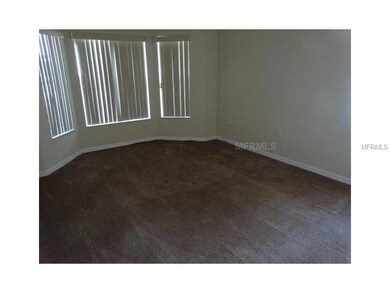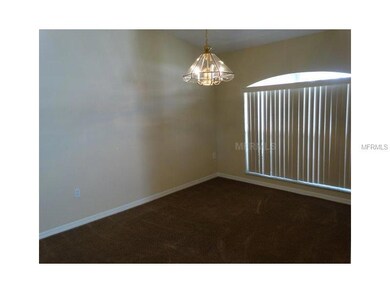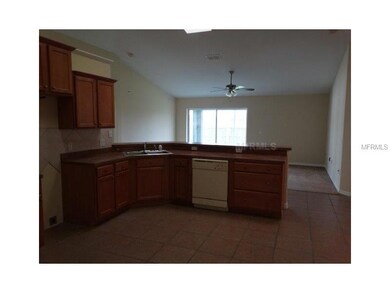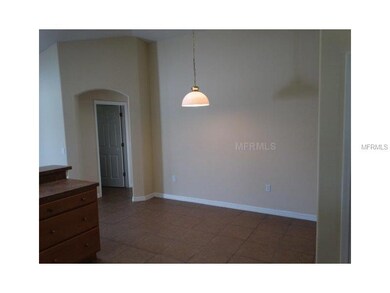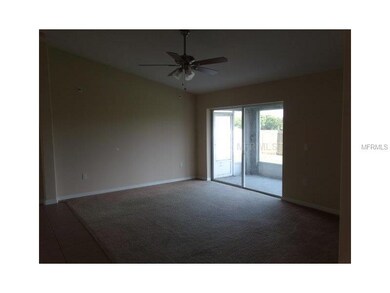407 Britten Dr Kissimmee, FL 34758
Estimated Value: $319,785 - $331,000
Highlights
- Deck
- Separate Formal Living Room
- Mature Landscaping
- Traditional Architecture
- High Ceiling
- Formal Dining Room
About This Home
As of June 2014Near to schools, library, shopping, dining and local transportation! Located in Poinciana Florida. Featuring large one story single family home. Four bedrooms and two baths. Two car garage and block construction. Covered front entry way and screen enclosed porch to rear. Standard lot size partially fenced. Ceramic tile and carpet flooring. Floor plan features living room open to dining area. Kitchen includes 42" wood front cabinets, mica counter tops, closet pantry and breakfast bar. Inside laundry utility room. Live, Work and Play in Poinciana! Enjoy shopping and dining at Poinciana Town Center and Poinciana Place Shopping Center. Enjoy numerous playgrounds and playing soccer, softball, basketball, tennis, racquet ball and baseball fields in multiple areas. The Poinciana Medical Center opened July 2013. It is strongly encouraged that an offer includes proof of funds if cash and pre-approval if financing and is a requirement for seller's final acceptance. This is a Fannie Mae HomePath property and can be purchased for as little as 5% down! This property is approved for HomePath Mortgage Financing and HomePath Renovation Mortgage Financing. Close by June 30, 2014 and request up to 3.5% of the final sales price to be used as closing cost assistance!
Home Details
Home Type
- Single Family
Est. Annual Taxes
- $1,660
Year Built
- Built in 2005
Lot Details
- 8,494 Sq Ft Lot
- Mature Landscaping
- Landscaped with Trees
- Additional Parcels
- Property is zoned OPUD
HOA Fees
- $21 Monthly HOA Fees
Parking
- 2 Car Attached Garage
Home Design
- Traditional Architecture
- Slab Foundation
- Shingle Roof
- Block Exterior
- Stucco
Interior Spaces
- 2,081 Sq Ft Home
- High Ceiling
- Sliding Doors
- Family Room Off Kitchen
- Separate Formal Living Room
- Formal Dining Room
- Inside Utility
Flooring
- Carpet
- Ceramic Tile
Bedrooms and Bathrooms
- 4 Bedrooms
- 2 Full Bathrooms
Outdoor Features
- Deck
- Screened Patio
- Porch
Utilities
- Central Heating and Cooling System
- Cable TV Available
Community Details
- Poinciana Nbhd 3 Vlg 2 Subdivision
Listing and Financial Details
- Visit Down Payment Resource Website
- Legal Lot and Block 0040 / 1314
- Assessor Parcel Number 25-26-28-6112-1314-0040
Ownership History
Purchase Details
Home Financials for this Owner
Home Financials are based on the most recent Mortgage that was taken out on this home.Purchase Details
Purchase Details
Home Financials for this Owner
Home Financials are based on the most recent Mortgage that was taken out on this home.Home Values in the Area
Average Home Value in this Area
Purchase History
| Date | Buyer | Sale Price | Title Company |
|---|---|---|---|
| Vazquez Baez Ruben | $140,000 | Attorney | |
| Federal National Mortgage Association | -- | Attorney | |
| Segura Jorge L | $170,900 | First American Title Insuran |
Mortgage History
| Date | Status | Borrower | Loan Amount |
|---|---|---|---|
| Open | Vazquez Baez Ruben | $144,620 | |
| Previous Owner | Segura Jorge L | $133,000 |
Property History
| Date | Event | Price | List to Sale | Price per Sq Ft |
|---|---|---|---|---|
| 08/17/2018 08/17/18 | Off Market | $140,000 | -- | -- |
| 06/30/2014 06/30/14 | Sold | $140,000 | -6.6% | $67 / Sq Ft |
| 05/01/2014 05/01/14 | Pending | -- | -- | -- |
| 04/23/2014 04/23/14 | For Sale | $149,900 | -- | $72 / Sq Ft |
Tax History Compared to Growth
Tax History
| Year | Tax Paid | Tax Assessment Tax Assessment Total Assessment is a certain percentage of the fair market value that is determined by local assessors to be the total taxable value of land and additions on the property. | Land | Improvement |
|---|---|---|---|---|
| 2024 | $4,075 | $278,400 | $55,000 | $223,400 |
| 2023 | $4,075 | $222,506 | $0 | $0 |
| 2022 | $3,659 | $248,700 | $37,000 | $211,700 |
| 2021 | $3,256 | $191,800 | $21,800 | $170,000 |
| 2020 | $2,974 | $169,800 | $21,800 | $148,000 |
| 2019 | $2,795 | $158,500 | $19,000 | $139,500 |
| 2018 | $2,525 | $142,300 | $14,200 | $128,100 |
| 2017 | $2,352 | $125,600 | $11,400 | $114,200 |
| 2016 | $2,264 | $118,900 | $13,300 | $105,600 |
| 2015 | $2,188 | $111,600 | $13,300 | $98,300 |
| 2014 | $1,923 | $96,700 | $16,000 | $80,700 |
Map
Source: Stellar MLS
MLS Number: S4726254
APN: 25-26-28-6112-1314-0040
- 108 Burlington Place
- 421 Britten Dr
- 483 Britten Dr
- 507 Britten Dr
- 220 Abbotsbury Dr
- 228 Amesbury Ln
- 242 Abbotsbury Dr
- 215 Abbotsbury Dr
- 231 Amesbury Ln
- 255 Abbotsbury Dr
- 306 Aylesbury Ct
- 540 Bristol Cir
- 536 Bristol Cir
- 554 Bristol Cir
- 270 Beckenham Dr
- 0 Laurel Ave Unit MFRS5104788
- 365 Aylesbury Ct
- 312 Aldershot Ct
- 563 Bristol Cir
- 521 Brighton Ct
- 409 Britten Dr
- 405 Britten Dr
- 411 Britten Dr
- 408 Britten Dr
- 410 Britten Dr
- 406 Britten Dr
- 404 Britten Dr
- 401 Britten Dr
- 412 Britten Dr
- 413 Britten Dr
- 402 Britten Dr
- 107 Burlington Place
- 109 Burlington Place
- 105 Burlington Place
- 103 Burlington Place
- 111 Burlington Place
- 101 Burlington Place
- 102 Brixham Ct Unit A
- Britten Dr
- 101 Brixham Ct
