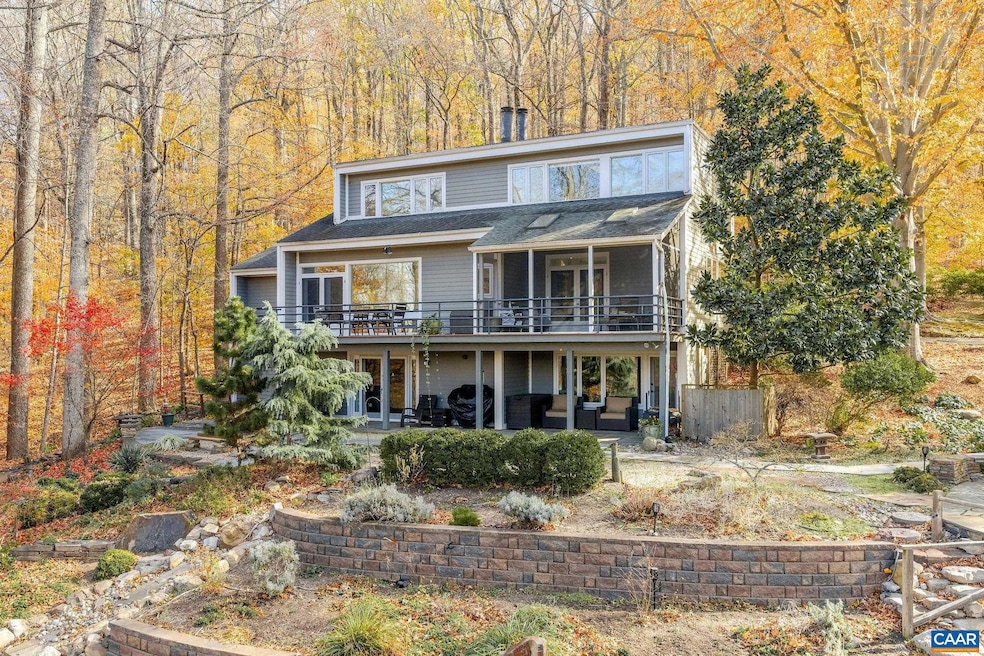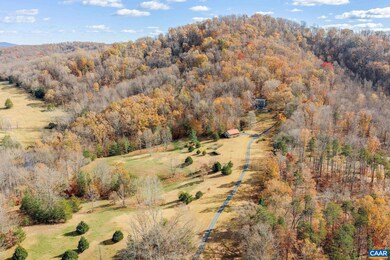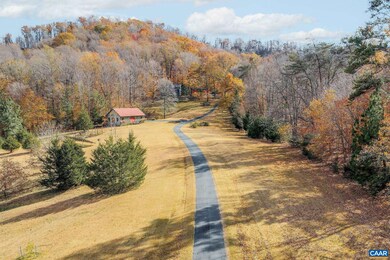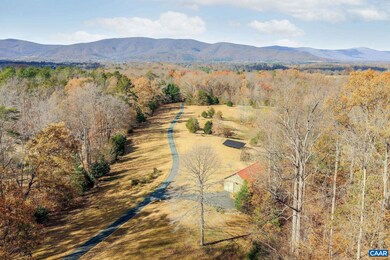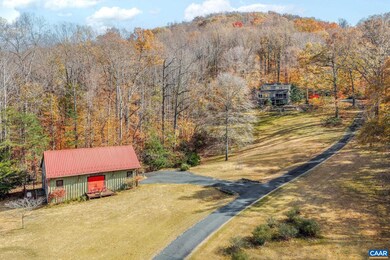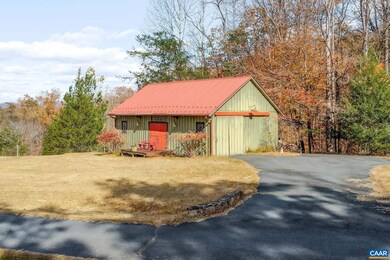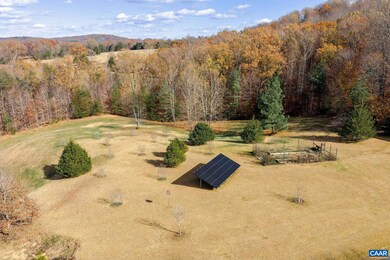407 Broad Axe Rd Charlottesville, VA 22903
Estimated payment $11,206/month
Highlights
- Very Popular Property
- 30.87 Acre Lot
- Contemporary Architecture
- Virginia L. Murray Elementary School Rated A
- Pasture Views
- Private Lot
About This Home
A rare gem designed by renowned UVA architectural professor Jim Tuley, this striking contemporary home sits atop 30+ private acres with sweeping Blue Ridge Mountain views. Walls of glass fill the home with natural light and frame the stunning landscape. Highlights include a remodeled kitchen, newly updated bathrooms, and a primary suite with a soaking tub overlooking the mountains. The property features beautiful gardens, mature plantings, fruit trees, a koi pond, stunning stonescape and a versatile barn/art studio ideal for creative or functional use. With solar power, a newer whole-house generator, and division potential, this private retreat combines architectural sophistication, sustainability, and investment opportunity?just minutes from Charlottesville.,Soapstone Counter,Wood Cabinets,Fireplace in Home Office,Fireplace in Living Room
Listing Agent
(970) 331-2933 mark@corecville.com CORE REAL ESTATE PARTNERS LLC License #0225217044[7064] Listed on: 11/17/2025
Open House Schedule
-
Sunday, November 23, 20251:00 to 3:00 pm11/23/2025 1:00:00 PM +00:0011/23/2025 3:00:00 PM +00:00Add to Calendar
Home Details
Home Type
- Single Family
Est. Annual Taxes
- $7,789
Year Built
- Built in 1984
Lot Details
- 30.87 Acre Lot
- Landscaped
- Private Lot
- Secluded Lot
- Sloped Lot
- Partially Wooded Lot
- Property is zoned A-1, Agricultural
Property Views
- Pasture
- Mountain
- Garden
Home Design
- Contemporary Architecture
- Block Foundation
- Slab Foundation
- Architectural Shingle Roof
- Masonite
Interior Spaces
- Property has 2 Levels
- Cathedral Ceiling
- 2 Fireplaces
- Wood Burning Fireplace
- Insulated Windows
- Window Screens
- Entrance Foyer
- Living Room
- Dining Room
- Home Office
Flooring
- Wood
- Tile or Brick
Bedrooms and Bathrooms
- 3.5 Bathrooms
- Soaking Tub
Laundry
- Laundry Room
- Dryer
- Washer
Finished Basement
- Heated Basement
- Walk-Out Basement
- Basement Fills Entire Space Under The House
- Interior and Exterior Basement Entry
- Basement Windows
Schools
- Murray Elementary School
- Henley Middle School
- Western Albemarle High School
Utilities
- Forced Air Heating and Cooling System
- Heat Pump System
- Well
- Septic Tank
Community Details
- No Home Owners Association
- Architectural Masterpiece With Mountain Views Community
Map
Home Values in the Area
Average Home Value in this Area
Tax History
| Year | Tax Paid | Tax Assessment Tax Assessment Total Assessment is a certain percentage of the fair market value that is determined by local assessors to be the total taxable value of land and additions on the property. | Land | Improvement |
|---|---|---|---|---|
| 2025 | $7,789 | $1,163,200 | $614,200 | $549,000 |
| 2024 | -- | $1,007,500 | $526,400 | $481,100 |
| 2023 | $6,330 | $987,700 | $526,400 | $461,300 |
| 2022 | $5,924 | $972,600 | $526,400 | $446,200 |
| 2021 | $5,601 | $935,300 | $526,400 | $408,900 |
| 2020 | $5,464 | $919,100 | $526,400 | $392,700 |
| 2019 | $5,462 | $918,900 | $526,400 | $392,500 |
| 2018 | $4,482 | $911,300 | $526,400 | $384,900 |
| 2017 | $4,451 | $824,300 | $428,900 | $395,400 |
| 2016 | $4,282 | $510,400 | $168,500 | $341,900 |
| 2015 | $2,067 | $504,700 | $168,600 | $336,100 |
| 2014 | -- | $504,000 | $168,600 | $335,400 |
Property History
| Date | Event | Price | List to Sale | Price per Sq Ft |
|---|---|---|---|---|
| 11/18/2025 11/18/25 | For Sale | $1,999,000 | -- | $570 / Sq Ft |
Purchase History
| Date | Type | Sale Price | Title Company |
|---|---|---|---|
| Deed | -- | None Listed On Document | |
| Cash Sale Deed | $1,160,000 | Chicago Title |
Mortgage History
| Date | Status | Loan Amount | Loan Type |
|---|---|---|---|
| Previous Owner | $600,000 | New Conventional |
Source: Bright MLS
MLS Number: 671168
APN: 05700-00-00-046B0
- 247 Blue Rock Ridge
- 651 Big Oak Rd
- Lot 3 Villa Deste Ct
- Lot 5 Gillums Ridge Rd
- 555 Gillums Ridge Rd
- 3985 William Ct
- 2530 Gillums Ridge Ln
- 301 Gillums Ridge Rd
- 10 Eagle View
- 10 Eagle View Unit Lot 10 Fairhill Esta
- TBD Dry Bridge Rd
- 455 Foxdale Ln
- 810 Carlyle Place
- Lot 22 Mountain Laurel Ridge Unit 22
- Lot 22 Mountain Laurel Ridge
- C6 Dick Woods Rd
- 4943 Lake Tree Ln
- 1445 Wickham Pond Dr
- 585 Ragged Mountain Dr
- 328 Marquette Ct
- 930 Claudius Ct
- 1918 Browns Gap Turnpike Unit Apartment A
- 2431 Anlee Rd Unit A
- 805 Park Ridge Dr
- 422 Cranberry Ln
- 6217 Raynor Place
- 800 Owensville Rd
- 5606 Saint George Ave
- 1005 Heathercroft Cir
- 4554 Trailhead Dr
- 1227 Blue Ridge Ave
- 3000 Vue Ave
- 1721 Albemarle Pippin Ct
- 4271 Garth Rd
- 640 Ivy Ln
- 4285 Burton Rd Unit West Aerie 2
- 109 Mimosa Dr
