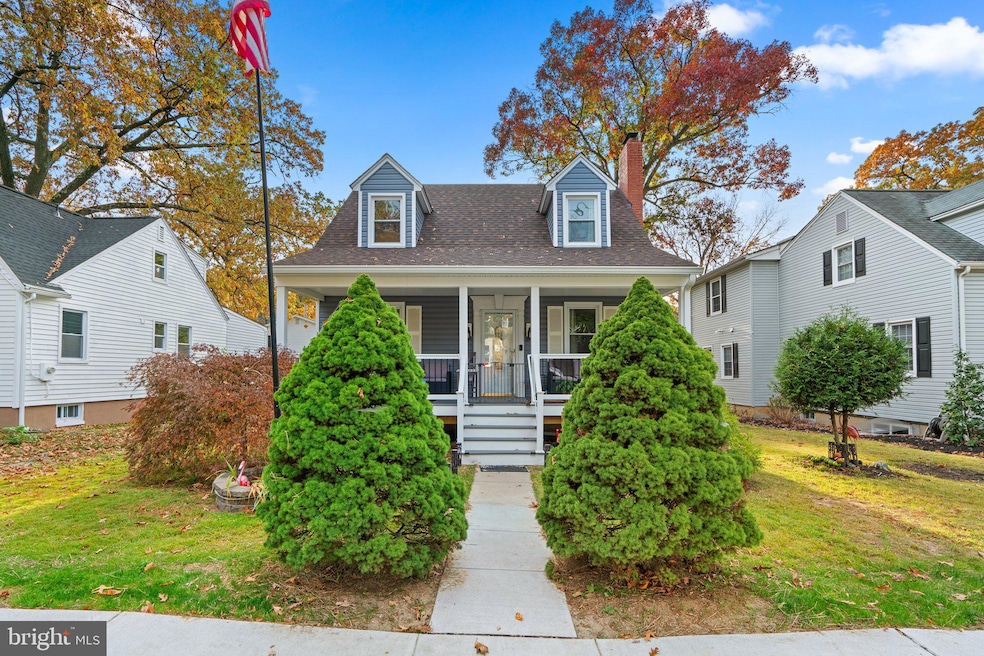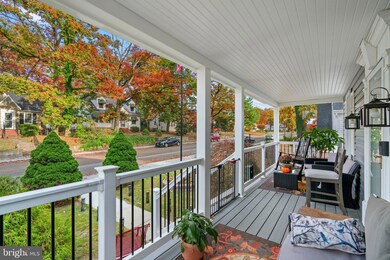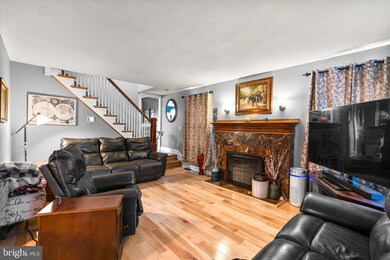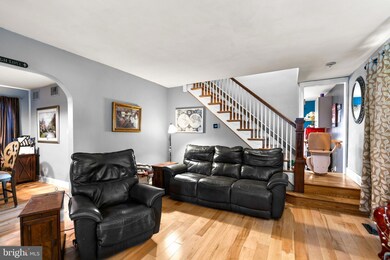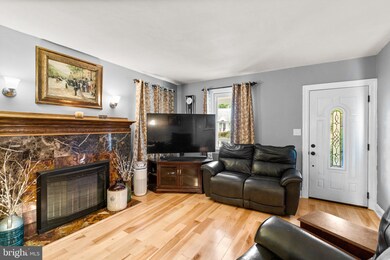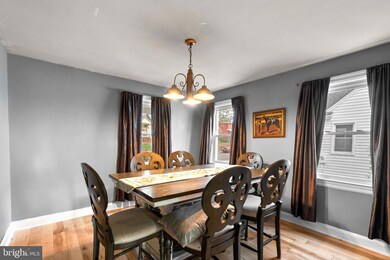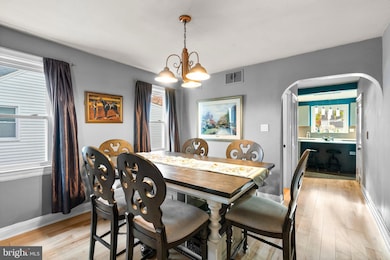
407 Central Ave Glen Burnie, MD 21061
Highlights
- Eat-In Gourmet Kitchen
- Deck
- Engineered Wood Flooring
- Cape Cod Architecture
- Traditional Floor Plan
- No HOA
About This Home
As of December 2024Welcome to 407 Central Ave! This gorgeous home is quaint and just perfect, with true character and modern updates throughout! Pull up to the home and you are met with an aesthetically pleasing home nestled on a gorgeous lot. Step in from the beautiful covered front porch and find a welcoming family room with a wood burning fireplace, ceramic surround, and mantel! Gleaming hardwood floors extend through the dining room! Arched doorways! Updated windows which offer a ton of natural light throughout! Beautiful custom gourmet eat-in kitchen with gray cabinets, tons of storage space, quartz counters, gas range, rainfall island, farmhouse sink, hardwood floors, stainless steel appliances, and a custom backsplash. The deck is off the kitchen and is the perfect space to relax at the end of a long day or entertain your family and friends! This leads to the lovely rear yard that is large and flat! Upstairs, the hardwoods continue and you will find the primary suite with three closets, two additional bedrooms, and a fully updated bath! The basement is paritally finished and offers a rec room (which could be used as a fourth bedroom), laundry, and tons of storage! The home also offers private off street parking in the rear of the home for 4 cars! This property will not last long. NO HOA! Schedule your showing today!
Home Details
Home Type
- Single Family
Est. Annual Taxes
- $3,590
Year Built
- Built in 1953
Lot Details
- 7,500 Sq Ft Lot
- Property is zoned R5
Home Design
- Cape Cod Architecture
- Block Foundation
- Vinyl Siding
Interior Spaces
- Property has 3 Levels
- Traditional Floor Plan
- Wainscoting
- Ceiling Fan
- Wood Burning Fireplace
- Living Room
- Dining Room
- Laundry Room
Kitchen
- Eat-In Gourmet Kitchen
- Kitchen Island
- Upgraded Countertops
Flooring
- Engineered Wood
- Ceramic Tile
Bedrooms and Bathrooms
- En-Suite Primary Bedroom
- Walk-In Closet
Finished Basement
- Basement Fills Entire Space Under The House
- Walk-Up Access
- Interior and Exterior Basement Entry
- Laundry in Basement
Parking
- 4 Parking Spaces
- 4 Driveway Spaces
Outdoor Features
- Deck
- Patio
- Shed
- Porch
Schools
- Richard Henry Lee Elementary School
- Corkran Middle School
- Glen Burnie High School
Utilities
- Central Air
- Heat Pump System
- Electric Water Heater
Community Details
- No Home Owners Association
- Glen Burnie Subdivision
Listing and Financial Details
- Tax Lot 4
- Assessor Parcel Number 020532601099000
Ownership History
Purchase Details
Home Financials for this Owner
Home Financials are based on the most recent Mortgage that was taken out on this home.Purchase Details
Home Financials for this Owner
Home Financials are based on the most recent Mortgage that was taken out on this home.Purchase Details
Home Financials for this Owner
Home Financials are based on the most recent Mortgage that was taken out on this home.Purchase Details
Home Financials for this Owner
Home Financials are based on the most recent Mortgage that was taken out on this home.Purchase Details
Home Financials for this Owner
Home Financials are based on the most recent Mortgage that was taken out on this home.Purchase Details
Purchase Details
Purchase Details
Similar Homes in the area
Home Values in the Area
Average Home Value in this Area
Purchase History
| Date | Type | Sale Price | Title Company |
|---|---|---|---|
| Deed | $415,000 | Crown Title | |
| Deed | $415,000 | Crown Title | |
| Deed | $317,000 | -- | |
| Deed | $317,000 | -- | |
| Deed | $225,000 | -- | |
| Deed | $225,000 | -- | |
| Deed | $75,000 | -- | |
| Deed | $75,000 | -- | |
| Deed | $75,000 | -- |
Mortgage History
| Date | Status | Loan Amount | Loan Type |
|---|---|---|---|
| Open | $394,250 | New Conventional | |
| Closed | $394,250 | New Conventional | |
| Previous Owner | $335,000 | VA | |
| Previous Owner | $346,474 | VA | |
| Previous Owner | $332,450 | VA | |
| Previous Owner | $317,000 | VA | |
| Previous Owner | $317,000 | VA | |
| Previous Owner | $263,000 | Construction | |
| Previous Owner | $263,000 | Construction |
Property History
| Date | Event | Price | Change | Sq Ft Price |
|---|---|---|---|---|
| 12/16/2024 12/16/24 | Sold | $415,000 | +3.8% | $188 / Sq Ft |
| 11/06/2024 11/06/24 | For Sale | $400,000 | -- | $181 / Sq Ft |
Tax History Compared to Growth
Tax History
| Year | Tax Paid | Tax Assessment Tax Assessment Total Assessment is a certain percentage of the fair market value that is determined by local assessors to be the total taxable value of land and additions on the property. | Land | Improvement |
|---|---|---|---|---|
| 2024 | $3,545 | $293,167 | $0 | $0 |
| 2023 | $3,446 | $284,533 | $0 | $0 |
| 2022 | $3,216 | $275,900 | $131,100 | $144,800 |
| 2021 | $3,070 | $271,867 | $0 | $0 |
| 2020 | $3,070 | $267,833 | $0 | $0 |
| 2019 | $3,021 | $263,800 | $116,100 | $147,700 |
| 2018 | $2,886 | $259,767 | $0 | $0 |
| 2017 | $2,850 | $255,733 | $0 | $0 |
| 2016 | -- | $251,700 | $0 | $0 |
| 2015 | -- | $241,833 | $0 | $0 |
| 2014 | -- | $231,967 | $0 | $0 |
Agents Affiliated with this Home
-
Charlotte Savoy

Seller's Agent in 2024
Charlotte Savoy
The KW Collective
(443) 858-2723
11 in this area
745 Total Sales
-
Courtney Sickle

Buyer's Agent in 2024
Courtney Sickle
Keller Williams Flagship
(443) 459-6673
1 in this area
7 Total Sales
Map
Source: Bright MLS
MLS Number: MDAA2097896
APN: 05-326-01099000
- 104 Central Ave
- 108 New Jersey Ave NW
- 611 Glenview Ave
- 18 Glen Oak Ln NW
- 113 Georgia Ave NE
- 2 Idlewood St
- 408 Padfield Blvd
- 614 Newfield Rd
- 214 Greenway Rd SE
- 300 3rd Ave SE
- 116 5th Ave SE
- 202 Kent Rd
- 705 Stewart Ave
- 404 Holly Rd
- 107 Main Ave SW
- 204 Kuethe Rd NE
- 7533 Baltimore Annapolis Blvd
- 552 Elizabeth Ln
- 316 Washington Blvd
- 523 Kent Cir
