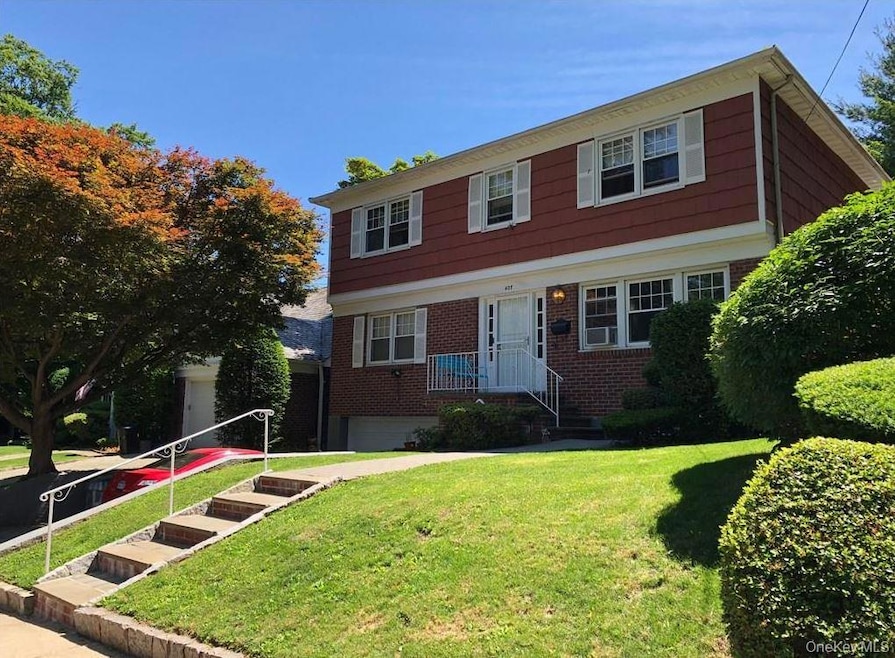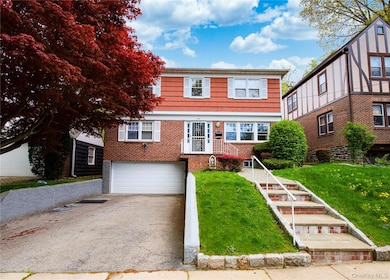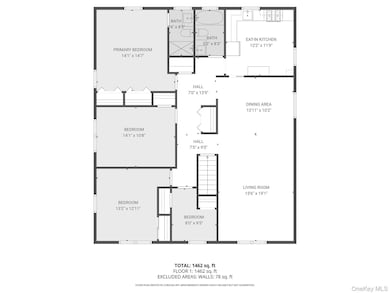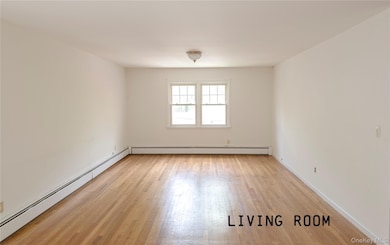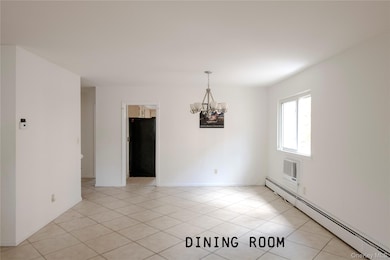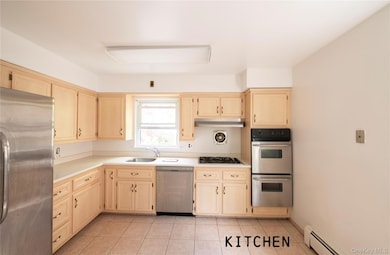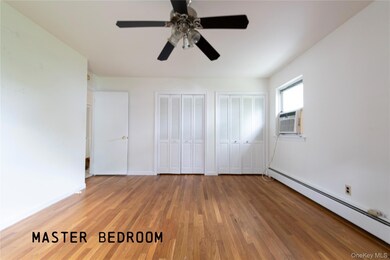407 Collins Ave Unit 2 Mount Vernon, NY 10552
Highlights
- Colonial Architecture
- Wood Flooring
- Eat-In Kitchen
- Property is near public transit
- Formal Dining Room
- Park
About This Home
*Housing Choice Vouchers Welcome* Located on quiet street, this large 4 bedroom, 2 bath apartment [appx. 1500 sf] features formal dining room and living room, generous closet and storage; Master Bedroom with on-suite bathroom. Eat-in-Kitchen. In Suite Washer + Dryer (to be installed); Pet friendly (with restrictions); Street Parking. Close to Fleetwood MTA Station [appx. 30 min to Grand Central Station]; Close to shopping, restaurants, etc. Subject to financial and background check [applicant responsible for all fees]. Allow 24hr notice for showings., Additional information: Appearance:Excellent
Listing Agent
Century Homes Realty Group LLC Brokerage Phone: 718-886-6800 License #10401236679 Listed on: 11/19/2025

Property Details
Home Type
- Apartment
Est. Annual Taxes
- $21,450
Year Built
- Built in 1966
Lot Details
- 5,062 Sq Ft Lot
Parking
- Off-Site Parking
Home Design
- Colonial Architecture
- Entry on the 2nd floor
- Brick Exterior Construction
- Frame Construction
- Cedar
Interior Spaces
- 1,500 Sq Ft Home
- 2-Story Property
- Ceiling Fan
- Window Screens
- Formal Dining Room
- Wood Flooring
Kitchen
- Eat-In Kitchen
- Convection Oven
- Cooktop
- Microwave
- Dishwasher
Bedrooms and Bathrooms
- 4 Bedrooms
- En-Suite Primary Bedroom
- 2 Full Bathrooms
Laundry
- Dryer
- Washer
Outdoor Features
- Shed
- Private Mailbox
Location
- Property is near public transit
- Property is near schools
- Property is near shops
Schools
- Pennington Elementary And Middle School
- Mt Vernon High School
Utilities
- Cooling System Mounted To A Wall/Window
- Forced Air Heating System
- Heating System Uses Natural Gas
- Natural Gas Connected
- Gas Water Heater
- Cable TV Available
Listing and Financial Details
- Rent includes air conditioning, gas, heat, sewer, trash collection, water
- 12-Month Minimum Lease Term
Community Details
Recreation
- Park
Pet Policy
- Call for details about the types of pets allowed
Additional Features
- Association fees include gas, grounds care, heat, hot water, sewer, trash
- Laundry Facilities
Map
Source: OneKey® MLS
MLS Number: 937332
APN: 0800-159-069-01004-000-0024
- 2 Bronxville Rd Unit 7C
- 2 Bronxville Rd Unit 5N
- 311 Hayward Ave
- 144 Douglas Place
- 290 Collins Ave Unit 8B
- 290 Collins Ave Unit 5D
- 290 Collins Ave Unit 3B
- 1 Bronxville Rd Unit 4P
- 777 N MacQuesten Pkwy Unit 305
- 280 Collins Ave Unit 6J
- 280 Collins Ave Unit 4E
- 1 Vincent Rd Unit 6 B
- 1 Vincent Rd
- 1 Vincent Rd Unit 4C
- 1 Vincent Rd Unit 4E
- 517 Westchester Ave
- 1 Georgia Ave Unit 5A
- 1 Georgia Ave Unit 3E
- 118 Texas Ave Unit 118
- 625 Gramatan Ave Unit 4R
- 1 Vincent Rd Unit 1G
- 132 Texas Ave
- 625 Gramatan Ave Unit 5G
- 625 Gramatan Ave Unit 1Y
- 42 Broad St W
- 52 Parkway Rd
- 675 N Terrace Ave
- 663 Locust St Unit 3G
- 663 Locust St Unit 4A
- 625 N MacQuesten Pkwy
- 33 William St Unit 3L
- 770 Bronx River Rd Unit A36
- 100 Kraft Ave Unit 9
- 125 Parkway Rd
- 550 Locust St
- 18 Palmer Ave Unit 6
- 525 N MacQuesten Pkwy
- 525 N MacQuesten Pkwy
- 234 Vredenburgh Ave
- 520 N Terrace Ave
