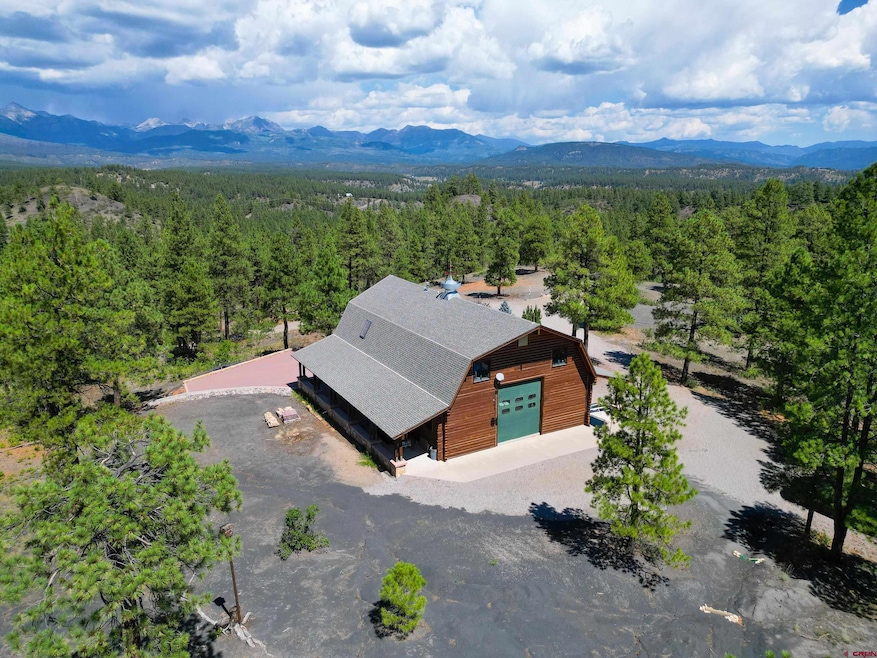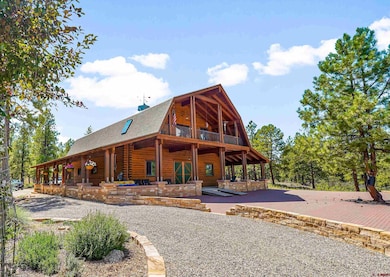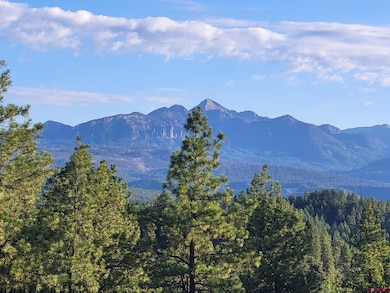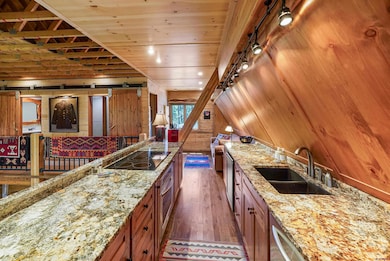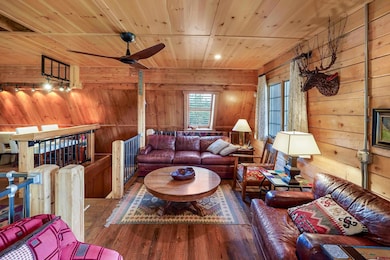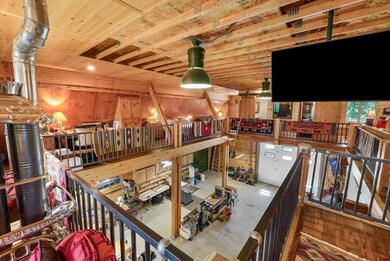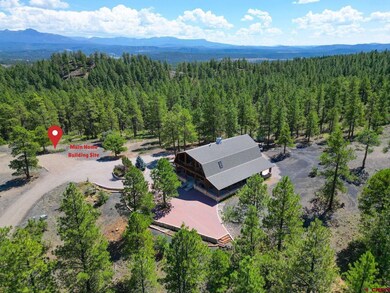407 Corsair Ranch Place Pagosa Springs, CO 81147
Estimated payment $8,547/month
Highlights
- Horses Allowed On Property
- RV or Boat Parking
- 36.42 Acre Lot
- Pagosa Springs Middle School Rated 9+
- Gated Community
- Mountain View
About This Home
Perched on a hilltop in a secluded meadow with 270-degree mountain views, this 36-acre barndominium estate in Knolls Ranch is a true labor of love, showcasing the artistry and devotion of its master craftsman builder. Constructed with 7"x7" Spruce log and timber frame design, it is one of only seven ranches in a gated community just minutes from Highway 160 and Stevens Field Airport. Inside, every detail is custom: handmade light fixtures, hardwood floors, and handcrafted barn doors. The loft apartment includes ingenious built-ins such as cabinets on rollers and a motorized TV. The galley kitchen is finished with live-edge granite countertops, custom cabinetry. Antique Great Western 1910 gas fired parlor stove adds rustic warmth, while furnishings are included for a true turn-key experience. The barn is equally functional and impressive, with soaring 14’ garage door, radiant in-floor radiant heating, and a whole-house fan. It can easily house up to four vehicles, all kinds of toys or a large motorcoach in the shop space. 3 maple work benches, wood and metal working equipment can be included for a hobbyist or artist. Lower level has a cute bunk room and bath as well as laundry area. 240V and 120V receptacles thoughtfully located around the ceiling perimeter of the shop space. Outdoor living is highlighted by 2000 SF of covered decks on three sides that capture sweeping views of Pagosa Peak and the Continental Divide, along with a spacious paver patio large enough to host weddings, barn dances, or family gatherings. The xeriscaped grounds are supported by a 3 zone irrigation system for effortless care. A second prepped home site with gas, water, phone and electric invites the option of building a main residence while keeping the barndominium as a guest retreat. Perfect spot for a private pilot residence with the close proximity to the airport. With artisan finishes, thoughtful craftsmanship, and a setting that takes full advantage of Colorado’s mountain beauty, this property is one-of-a-kind in Pagosa Springs.
Home Details
Home Type
- Single Family
Est. Annual Taxes
- $977
Year Built
- Built in 2008
Lot Details
- 36.42 Acre Lot
- Xeriscape Landscape
- Sprinkler System
- Wooded Lot
- Property is zoned Agriculture
HOA Fees
- $33 Monthly HOA Fees
Property Views
- Mountain
- Valley
Home Design
- Log Cabin
- Slab Foundation
- Architectural Shingle Roof
- Log Siding
- Stick Built Home
Interior Spaces
- 2-Story Property
- Furnished
- Tongue and Groove Ceiling
- Cathedral Ceiling
- Free Standing Fireplace
- Double Pane Windows
- Family Room
- Living Room with Fireplace
- Formal Dining Room
- Attic Fan
- Home Security System
Kitchen
- Eat-In Kitchen
- Breakfast Bar
- Range
- Microwave
- Dishwasher
- Granite Countertops
- Disposal
Flooring
- Wood
- Radiant Floor
- Tile
Bedrooms and Bathrooms
- 2 Bedrooms
- Primary Bedroom Upstairs
Laundry
- Dryer
- Washer
Parking
- 4 Car Attached Garage
- Heated Garage
- Garage Door Opener
- RV or Boat Parking
Outdoor Features
- Balcony
- Deck
- Covered Patio or Porch
- Outdoor Gas Grill
Schools
- Pagosa Springs K-4 Elementary School
- Pagosa Springs 5-8 Middle School
- Pagosa Springs 9-12 High School
Horse Facilities and Amenities
- Farm Equipment
- Horses Allowed On Property
Utilities
- Heating System Uses Natural Gas
- Gas Water Heater
- Engineered Septic
- Septic Tank
- Internet Available
- Phone Available
Additional Features
- Energy-Efficient Exposure or Shade
- Fenced For Cattle
Listing and Financial Details
- Assessor Parcel Number 569910108006
Community Details
Overview
- Association fees include snow removal, road maintenance
- Knolls Ranch HOA
- Knolls Ranch 02 Cnty Code 00298 Subdivision
- Foothills
Security
- Gated Community
Map
Home Values in the Area
Average Home Value in this Area
Tax History
| Year | Tax Paid | Tax Assessment Tax Assessment Total Assessment is a certain percentage of the fair market value that is determined by local assessors to be the total taxable value of land and additions on the property. | Land | Improvement |
|---|---|---|---|---|
| 2024 | $977 | $16,200 | $210 | $15,990 |
| 2023 | $977 | $16,200 | $210 | $15,990 |
| 2022 | $959 | $14,830 | $200 | $14,630 |
| 2021 | $1,111 | $16,290 | $220 | $16,070 |
| 2020 | $841 | $12,140 | $210 | $11,930 |
| 2019 | $830 | $12,140 | $210 | $11,930 |
| 2018 | $1,021 | $13,600 | $200 | $13,400 |
| 2017 | $895 | $13,600 | $200 | $13,400 |
| 2016 | $1,089 | $16,340 | $190 | $16,150 |
| 2015 | -- | $16,340 | $190 | $16,150 |
| 2014 | -- | $14,330 | $170 | $14,160 |
Property History
| Date | Event | Price | List to Sale | Price per Sq Ft |
|---|---|---|---|---|
| 09/15/2025 09/15/25 | For Sale | $1,600,000 | -- | $506 / Sq Ft |
Purchase History
| Date | Type | Sale Price | Title Company |
|---|---|---|---|
| Interfamily Deed Transfer | -- | None Available | |
| Deed | $390,000 | -- |
Source: Colorado Real Estate Network (CREN)
MLS Number: 828485
APN: 569910108006
- 54 Square Top Cir
- 584 Oren Rd
- 367 Oren Rd
- 322 Harman Park Dr
- 9519 W U S Highway 160
- 26 Papoose Ct
- 109 Ace Ct Unit 204
- X Great West Ave
- 10179 W U S Highway 160
- 1855 W U S Highway 160
- 10578 & 10612 W U S Highway 160
- 25205 W U S Highway 160
- 9144 W U S Highway 160
- 97 E Golf Place
- 79 E Golf Place
- 61 E Golf Place
- 10200 W U S Highway 160
- 1343B Wheeler Place
- 360 Caddy Cir
- 344 Caddy Cir
